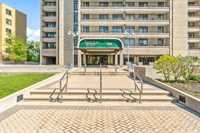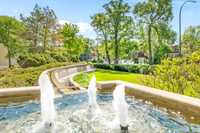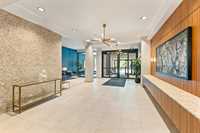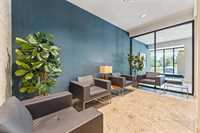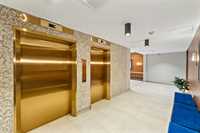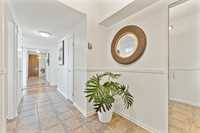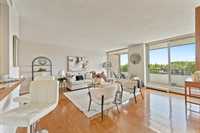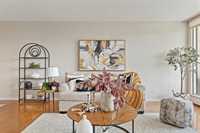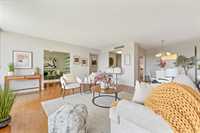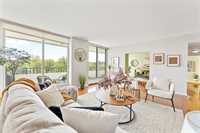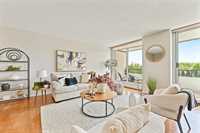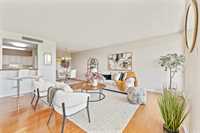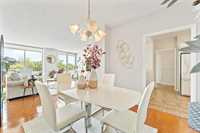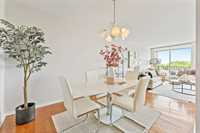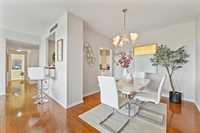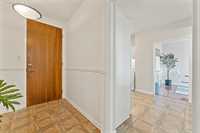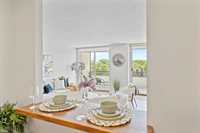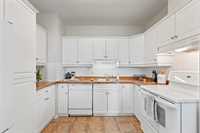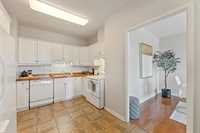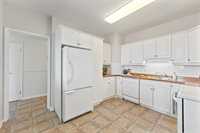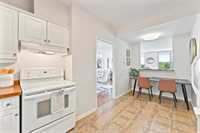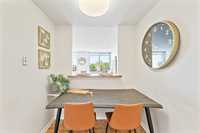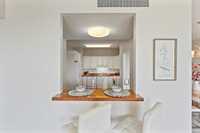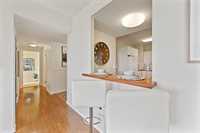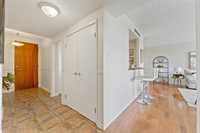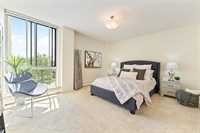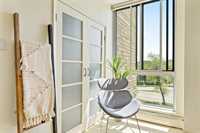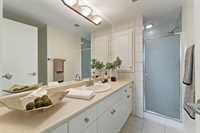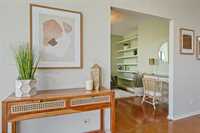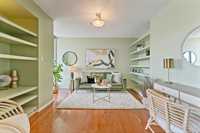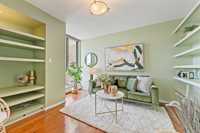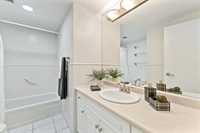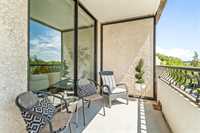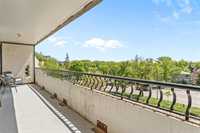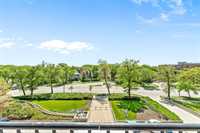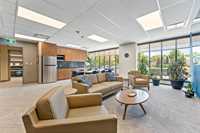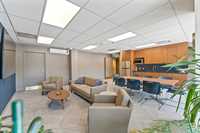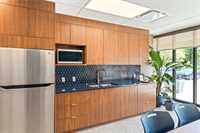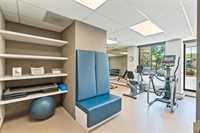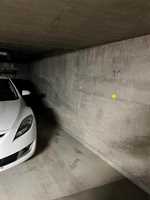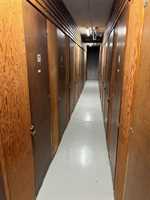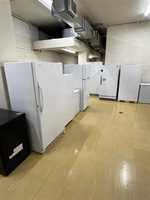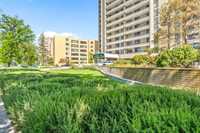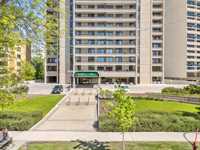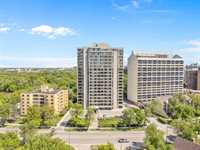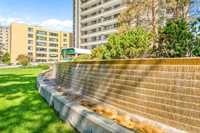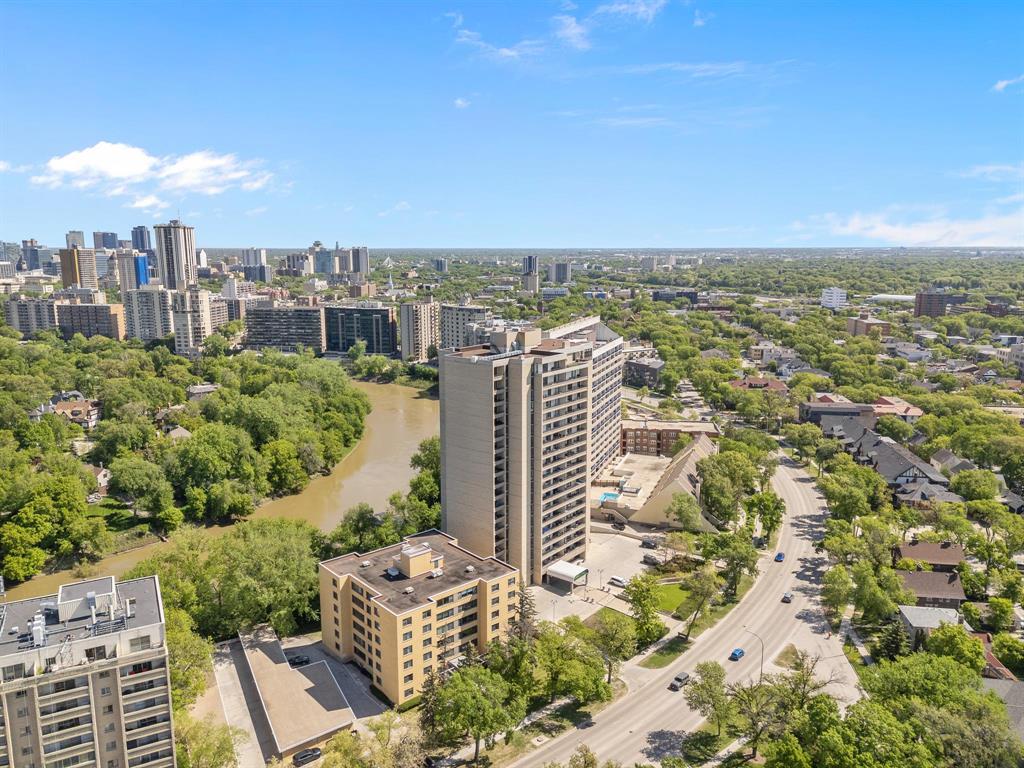
Come see what an amazing lifestyle 323 Wellington-Hampton Green has to offer! Luxury Living on The Crescent!This building is not like any other Condo building! 24 hour Concierge/Doormen! Beautiful newly renovated impressive Entrance and Foyer accented with beautiful art by local artisans and Manitoba limestone with a contemporary decor! This condo located on the 4th Floor is 1350 sq ft with 2 bedrooms and 2 bathrooms! Long time owner has kept it in immaculate condition! Beautiful hardwood floors! Large Open concept eat in kitchen! Huge living room flooded with light and is so spacious it can accommodate the largest furniture! Sunny and bright primary bedroom with 3 piece ensuite bath! Second bedroom currently used as a Den but could easily be converted back! Underground parking! Condo fees cover almost all utilities! Building has a well equipped gym, beautiful party room, freezer room, storage locker and even a separate luggage room! Plus a live in Caretaker! Hampton Green is a luxurious living lifestyle, definitely not your ordinary condo complex!
- Bathrooms 2
- Bathrooms (Full) 2
- Bedrooms 2
- Building Type One Level
- Built In 1971
- Condo Fee $1,273.60 Monthly
- Exterior Stucco
- Floor Space 1350 sqft
- Gross Taxes $2,797.93
- Neighbourhood Crescentwood
- Property Type Condominium, Apartment
- Remodelled Flooring
- Rental Equipment None
- School Division Pembina Trails (WPG 7)
- Tax Year 24
- Total Parking Spaces 1
- Amenities
- Concierge
- Elevator
- Fitness workout facility
- Garage Door Opener
- Laundry shared
- Visitor Parking
- Party Room
- Private Park Access
- Professional Management
- 24-hour Security
- Security Personnel
- Condo Fee Includes
- Cable TV
- Concierge
- Contribution to Reserve Fund
- Caretaker
- Heat
- Insurance-Common Area
- Landscaping/Snow Removal
- Management
- Parking
- Recreation Facility
- Water
- Features
- Air Conditioning-Central
- Balcony - One
- Concrete floors
- No Smoking Home
- Pets Not Allowed
- Goods Included
- Dishwasher
- Refrigerator
- Garage door opener
- Garage door opener remote(s)
- Hood fan
- Stove
- Parking Type
- Common garage
- Garage door opener
- Heated
- Parkade
- Underground
- Site Influences
- Playground Nearby
- Shopping Nearby
- Public Transportation
- View City
Rooms
| Level | Type | Dimensions |
|---|---|---|
| Main | Four Piece Bath | - |
| Primary Bedroom | 15 ft x 12.8 ft | |
| Bedroom | 12.2 ft x 10.7 ft | |
| Dining Room | 10.2 ft x 7.9 ft | |
| Eat-In Kitchen | 17.1 ft x 10.5 ft | |
| Living Room | 18.6 ft x 17.6 ft | |
| Three Piece Ensuite Bath | - |



