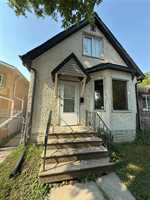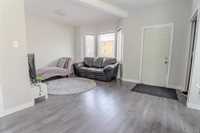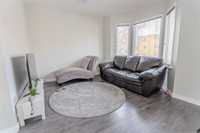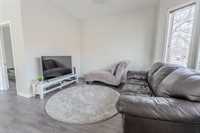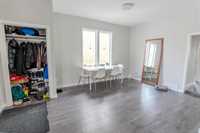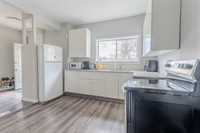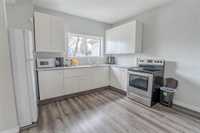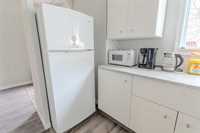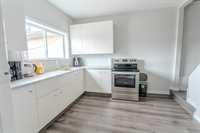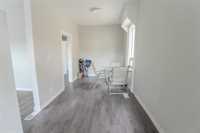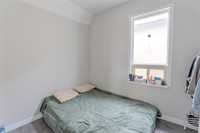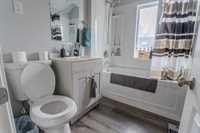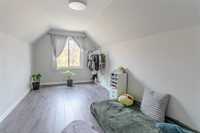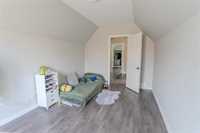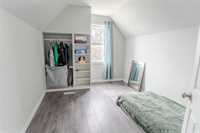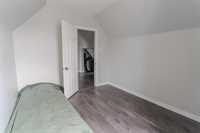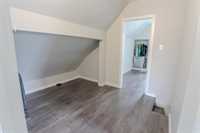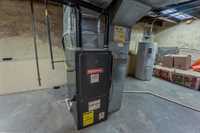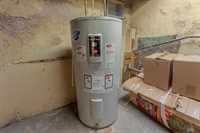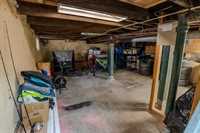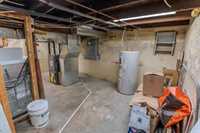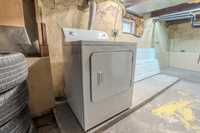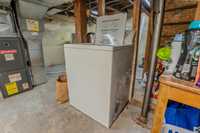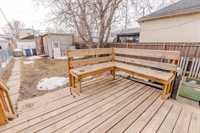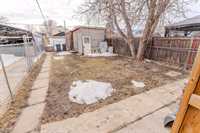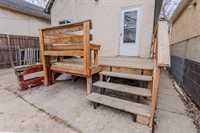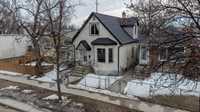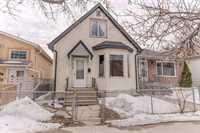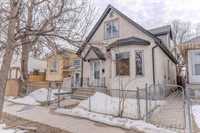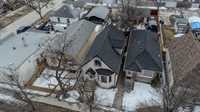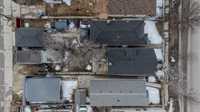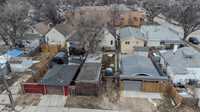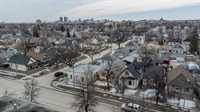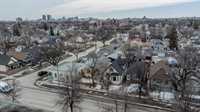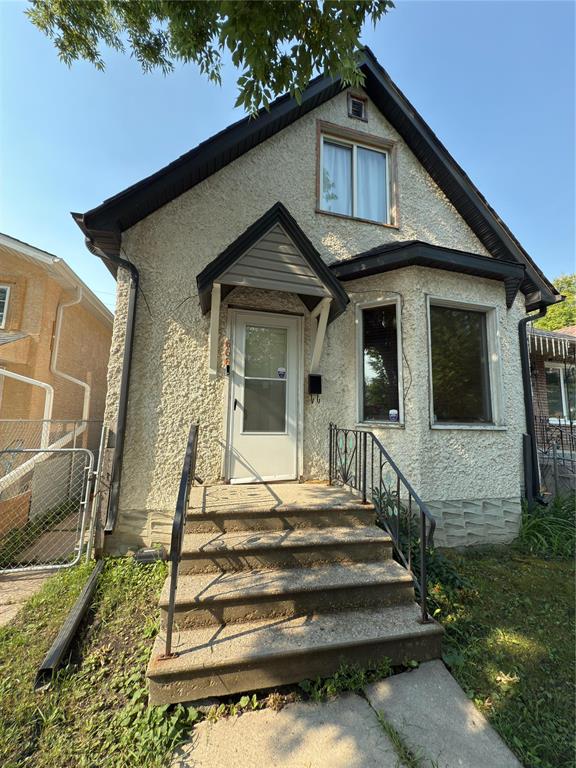
SS now, Offers anytime, Please allow 24 hour notice for all showings. Charming and updated home situated near all amenities, including schools, shopping, transit, and more.
Step inside a fully updated home to a bright and inviting main floor featuring a spacious living area and open dining space. The beautiful white kitchen comes equipped with a fridge and stove, offering a clean, modern aesthetic. A main-floor bedroom provides added convenience.
Stylish laminate flooring throughout, adds warmth and character to the space.
Upstairs, you’ll find 2 beds and a full bath, a comfortable and functional layout.
Additionally ample space in the basement for storage or future development.
Outside, enjoy a fully fenced yard & charming wooden deck, great spot for morning coffee, summer BBQs, or evening relaxation.
This property has been well maintained and is currently home to reliable long-term tenants, making it an attractive option for those looking to expand their investment portfolio. Whether you’re planning to move in or rent it out, 666 Redwood delivers value, comfort, and location all in one. high-efficiency furnace and hot water tank.
Don’t miss this opportunity to own a turnkey home!
- Bathrooms 1
- Bathrooms (Full) 1
- Bedrooms 3
- Building Type One and Three Quarters
- Built In 1913
- Exterior Brick & Siding
- Floor Space 1080 sqft
- Gross Taxes $1,781.74
- Neighbourhood North End
- Property Type Residential, Single Family Detached
- Remodelled Bathroom, Flooring, Furnace, Kitchen
- Rental Equipment None
- School Division Winnipeg (WPG 1)
- Tax Year 24
- Features
- Deck
- Goods Included
- Dryer
- Refrigerator
- Stove
- Washer
- Parking Type
- No Garage
- Rear Drive Access
- Site Influences
- Fenced
- Back Lane
- Landscaped deck
- Playground Nearby
- Shopping Nearby
- Public Transportation
Rooms
| Level | Type | Dimensions |
|---|---|---|
| Main | Living Room | 12.7 ft x 10 ft |
| Bedroom | 10 ft x 7 ft | |
| Kitchen | 11 ft x 11 ft | |
| Dining Room | 11 ft x 7 ft | |
| Bedroom | 11 ft x 9 ft | |
| Dining Room | 7 ft x 15 ft | |
| Upper | Four Piece Bath | - |
| Primary Bedroom | 14 ft x 9 ft |


