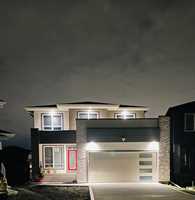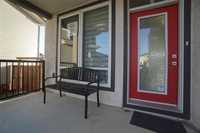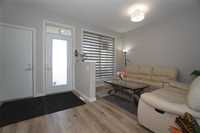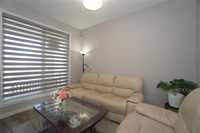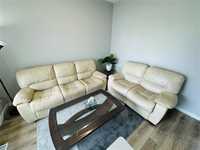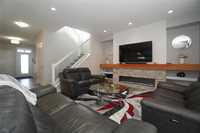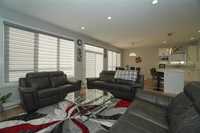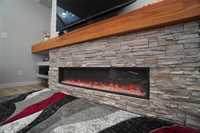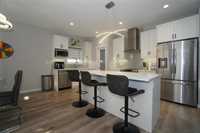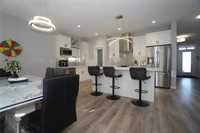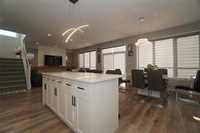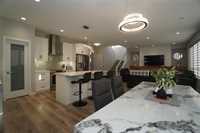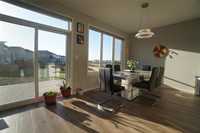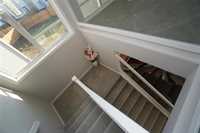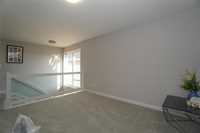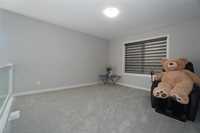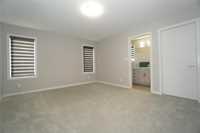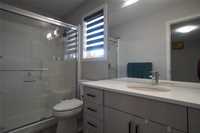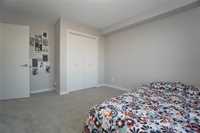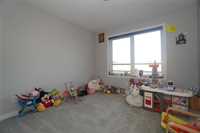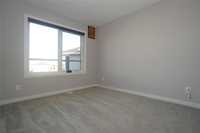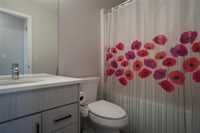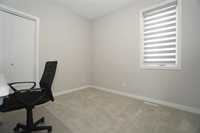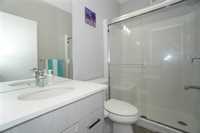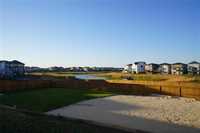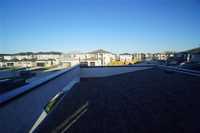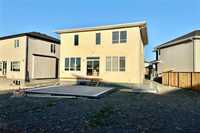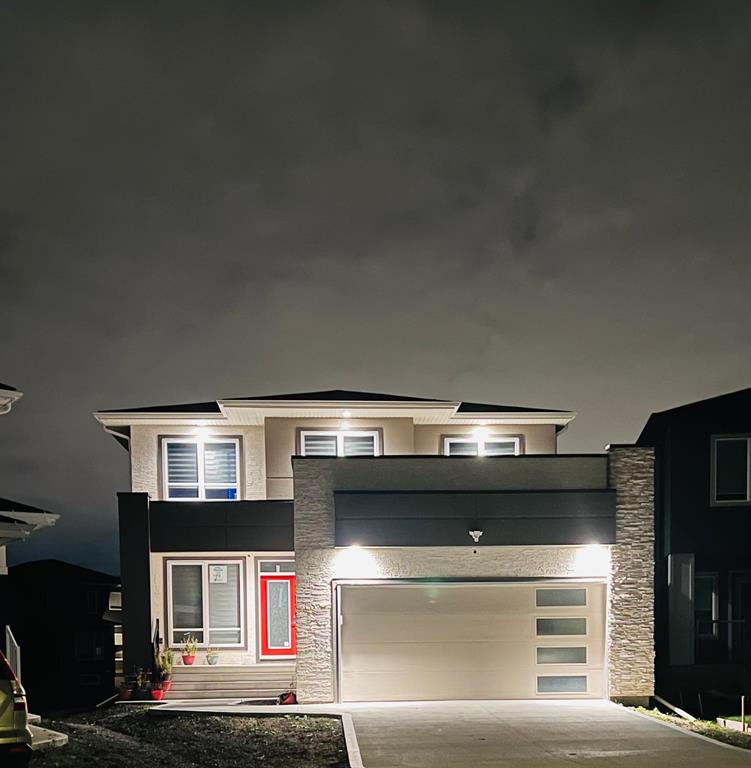
Showings begin March 22, Offers as received. This beautiful two-storey home includes 5 bedrooms and 3 full bathrooms, along with a separate side entrance. On the main floor, you will find a versatile flex room, a main floor bedroom with an adjoining full bath, and an open-concept great room with a fireplace and entertainment unit.
The beautifully upgraded kitchen features quartz countertops, a walk-in pantry, an island, and a stylish tiled backsplash. The spacious upper level consists of 4 additional bedrooms and a large loft that benefits from ample natural light. The primary bedroom boasts a three-piece ensuite and a generous walk-in closet.
Additional highlights of this home include custom blinds, a security system, and modern exterior finishes with stone pillars. The massive backyard is perfect for entertaining and features a stone patio. This is a must-see so please schedule your showing!
- Basement Development Insulated, Unfinished
- Bathrooms 3
- Bathrooms (Full) 3
- Bedrooms 5
- Building Type Two Storey
- Built In 2022
- Exterior Brick, Stucco, Wood Siding
- Fireplace Stone
- Fireplace Fuel Electric
- Floor Space 2200 sqft
- Gross Taxes $6,231.00
- Neighbourhood Devonshire Park
- Property Type Residential, Single Family Detached
- Rental Equipment None
- School Division Winnipeg (WPG 1)
- Tax Year 2024
- Features
- Air Conditioning-Central
- Hood Fan
- High-Efficiency Furnace
- Heat recovery ventilator
- Main floor full bathroom
- No Pet Home
- No Smoking Home
- Patio
- Porch
- Smoke Detectors
- Sump Pump
- Parking Type
- Double Attached
- Front Drive Access
- Garage door opener
- Site Influences
- No Back Lane
- Park/reserve
- Playground Nearby
- Partially landscaped
Rooms
| Level | Type | Dimensions |
|---|---|---|
| Main | Living Room | 14 ft x 13 ft |
| Dining Room | 12 ft x 9 ft | |
| Kitchen | 16 ft x 11 ft | |
| Den | 11 ft x 10 ft | |
| Bedroom | 10 ft x 9 ft | |
| Three Piece Bath | - | |
| Upper | Primary Bedroom | 15 ft x 13 ft |
| Bedroom | 11 ft x 10 ft | |
| Bedroom | 10 ft x 10 ft | |
| Bedroom | 10 ft x 9 ft | |
| Loft | 13 ft x 12 ft | |
| Four Piece Bath | - | |
| Three Piece Ensuite Bath | - |



