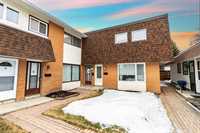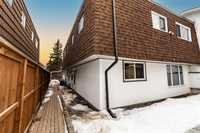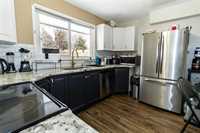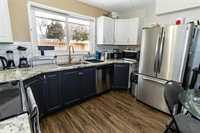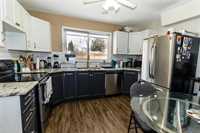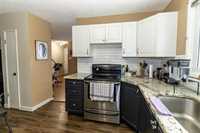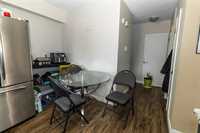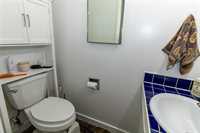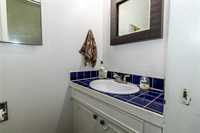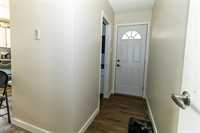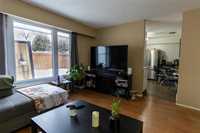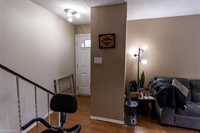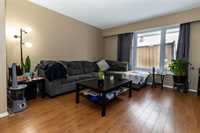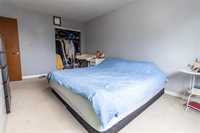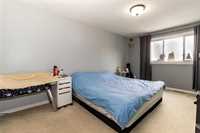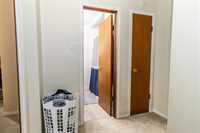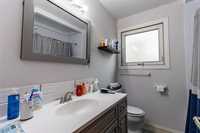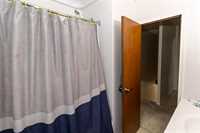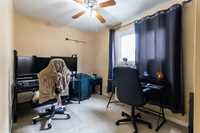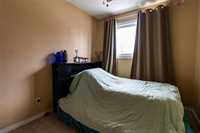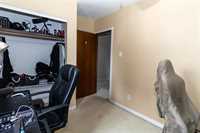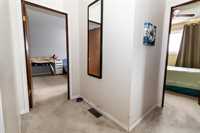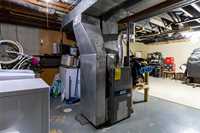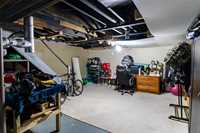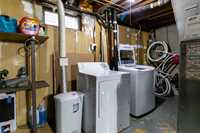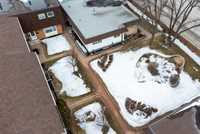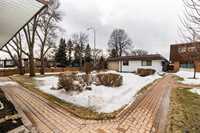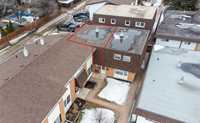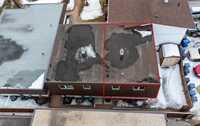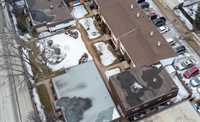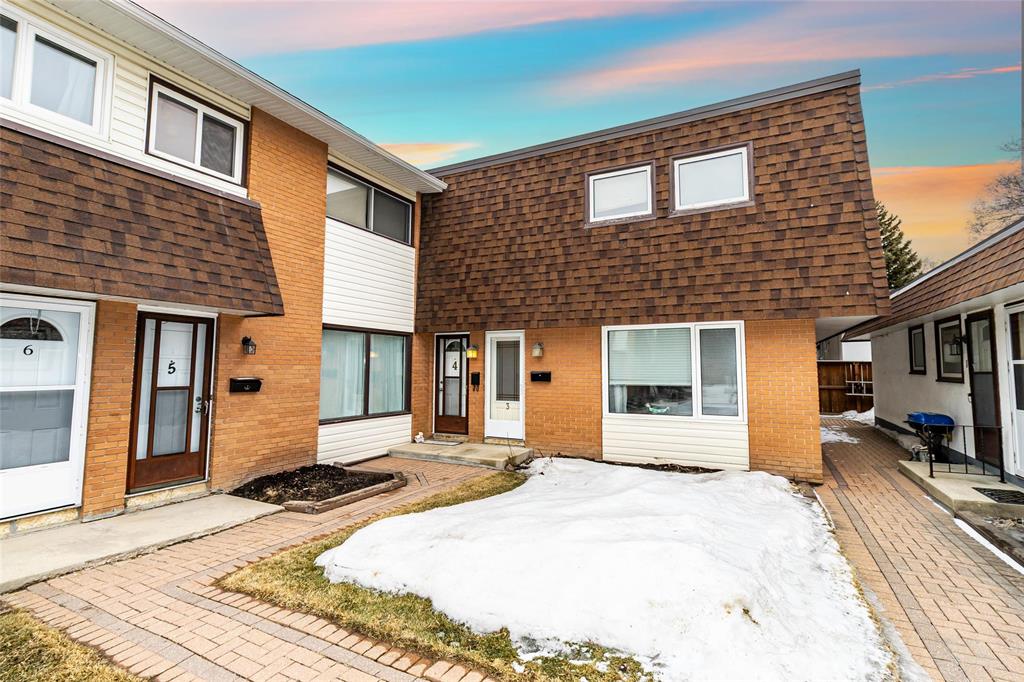
1119 sq. ft., 3 bedroom condo in St. James. Main level with eat in kitchen with granite counter tops and stainless steel appliances, living room and a 2 piece bath. Upper level features a 4 piece bath and 3 bedrooms. Basement is unfinished. This condo also offers a yard for your outdoor enjoyment. One outdoor parking stall is included. Close to Grace Hospital, public transportation and the Yellow Ribbon Greenway. Appliances are included. Possession is negotiable. Pet friendly. All measurements (+-) jogs. .
- Basement Development Unfinished
- Bathrooms 2
- Bathrooms (Full) 1
- Bathrooms (Partial) 1
- Bedrooms 3
- Building Type Two Level
- Built In 1968
- Condo Fee $315.00 Monthly
- Exterior Brick & Siding
- Floor Space 1119 sqft
- Gross Taxes $2,025.71
- Neighbourhood Grace Hospital
- Property Type Condominium, Townhouse
- Remodelled Windows
- Rental Equipment None
- School Division Winnipeg (WPG 1)
- Tax Year 2024
- Amenities
- In-Suite Laundry
- See remarks
- Condo Fee Includes
- Contribution to Reserve Fund
- Insurance-Common Area
- Landscaping/Snow Removal
- Management
- Parking
- Features
- Air conditioning wall unit
- No Smoking Home
- Pet Friendly
- Goods Included
- Window A/C Unit
- Dryer
- Dishwasher
- Refrigerator
- Stove
- Window Coverings
- Washer
- Parking Type
- Outdoor Stall
- Site Influences
- Fenced
- Back Lane
- Park/reserve
- Playground Nearby
- Shopping Nearby
- Public Transportation
Rooms
| Level | Type | Dimensions |
|---|---|---|
| Main | Eat-In Kitchen | 12.25 ft x 11.17 ft |
| Living Room | 15.17 ft x 14.17 ft | |
| Two Piece Bath | - | |
| Upper | Primary Bedroom | 16.83 ft x 11 ft |
| Bedroom | 8.08 ft x 9.33 ft | |
| Bedroom | 10.67 ft x 8.08 ft | |
| Four Piece Bath | - |


