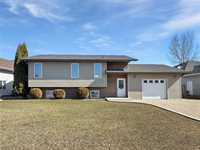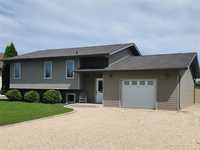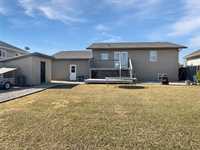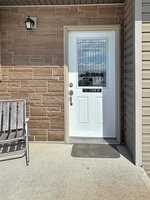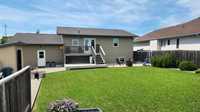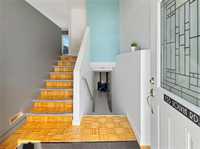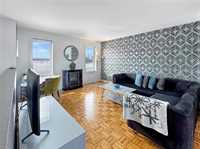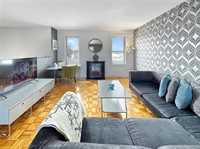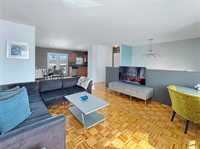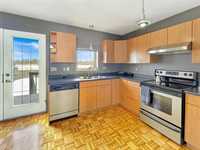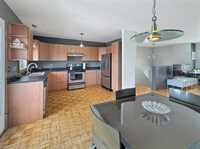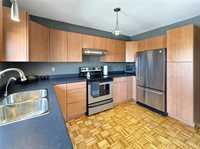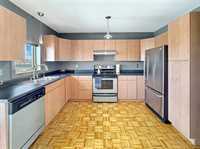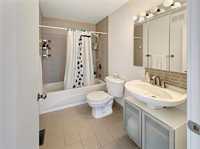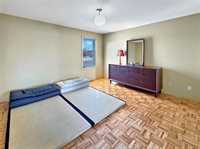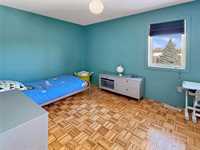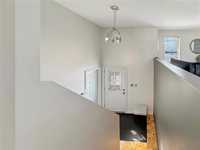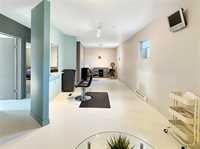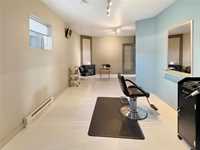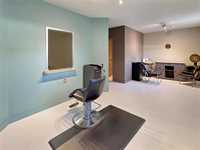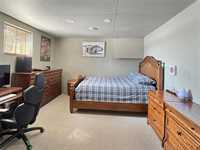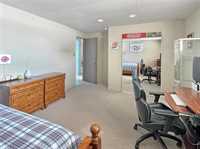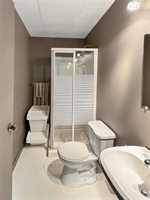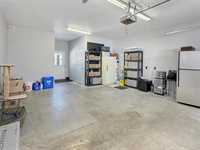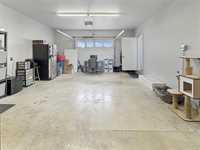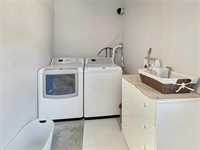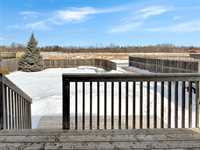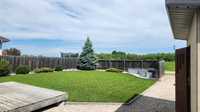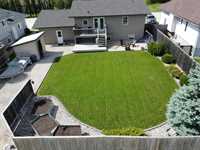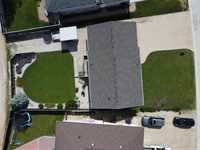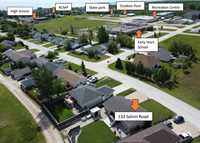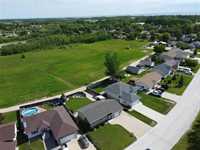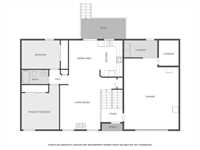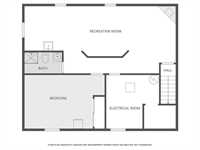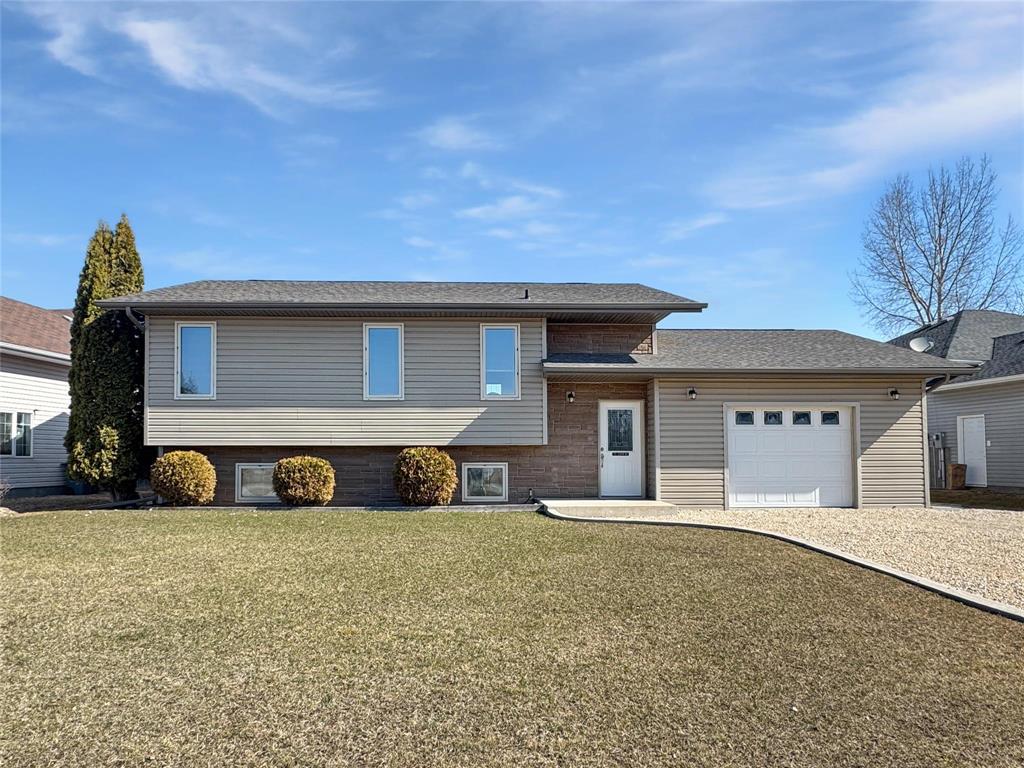
Discover this beautifully maintained bi-level in picturesque lakeside community of Gimli, MB! This single-owner, meticulously cared-for home boasts 2,000+sf on two levels incl fin & heated garage. The lower level offers versatile space that can be tailored to your needs, whether as a media room, family room, workout area or home based business. The insulated, fully plumbed attached garage with in-floor heat has been used as an office/business space, making it a great spot for remote work, hobbies, or extra storage. Step outside to enjoy the partially fenced backyard perfect for gardening, pets, or relaxing afternoons. The front of the home overlooks a designated green space, ensuring an lovely unobstructed view. Conveniently located close to schools, recreation, healthcare, and all amenities, this home offers both convenience & a peaceful lifestyle. Gimli is celebrated for its strong community spirit, vibrant arts culture, year-round events & lakeside beauty. Whether you enjoy beach outings, winter festivities, or browsing local shops, there is something for everyone here! Please note: special levy on tax of $497.55 ends 2027. Schedule your private showing today - start your next chapter in Gimli.
- Basement Development Fully Finished
- Bathrooms 2
- Bathrooms (Full) 2
- Bedrooms 3
- Building Type Bi-Level
- Built In 2005
- Depth 120.00 ft
- Exterior Vinyl
- Fireplace Free-standing
- Fireplace Fuel Electric
- Floor Space 952 sqft
- Frontage 70.00 ft
- Gross Taxes $4,087.43
- Neighbourhood Vestureland
- Property Type Residential, Single Family Detached
- Remodelled Other remarks
- Rental Equipment None
- School Division Evergreen
- Tax Year 2024
- Total Parking Spaces 7
- Features
- Air Conditioning-Central
- Deck
- Exterior walls, 2x6"
- Hood Fan
- Main floor full bathroom
- No Smoking Home
- Sump Pump
- Vacuum roughed-in
- Goods Included
- Blinds
- Dryer
- Dishwasher
- Refrigerator
- Garage door opener
- Garage door opener remote(s)
- Storage Shed
- Stove
- Window Coverings
- Washer
- Water Softener
- Parking Type
- Single Attached
- Front & Rear Drive Access
- Garage door opener
- Heated
- Insulated
- Site Influences
- Golf Nearby
- Back Lane
- Landscape
- Paved Street
- Playground Nearby
- Shopping Nearby
Rooms
| Level | Type | Dimensions |
|---|---|---|
| Main | Eat-In Kitchen | 17.92 ft x 12 ft |
| Living Room | 12.58 ft x 13.83 ft | |
| Primary Bedroom | 12.33 ft x 9.25 ft | |
| Bedroom | 12 ft x 11.5 ft | |
| Four Piece Bath | 8.5 ft x 4.92 ft | |
| Lower | Bedroom | 14.42 ft x 11.75 ft |
| Recreation Room | 32 ft x 13.67 ft | |
| Three Piece Bath | 7.58 ft x 4.33 ft | |
| Utility Room | 11.67 ft x 11.08 ft | |
| Laundry Room | 10.67 ft x 5.58 ft | |
| Storage Room | 8.08 ft x 6.42 ft |


