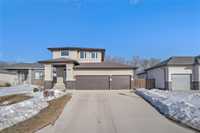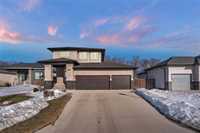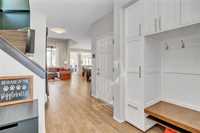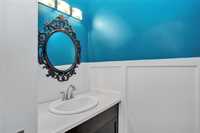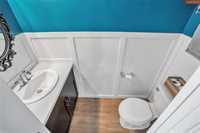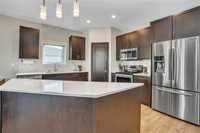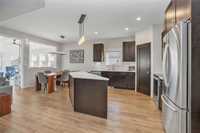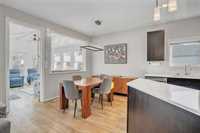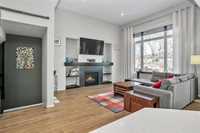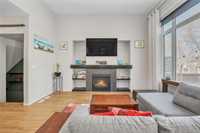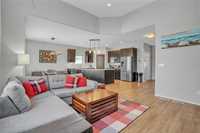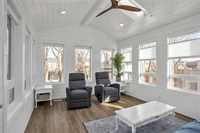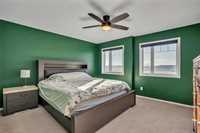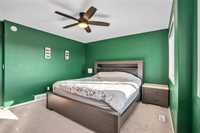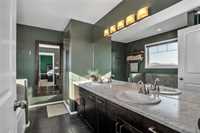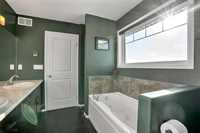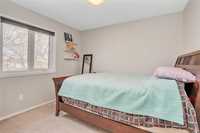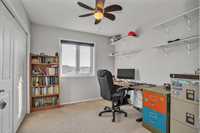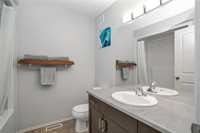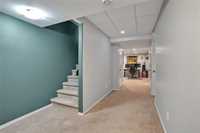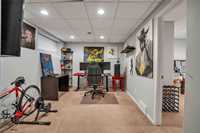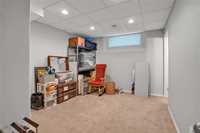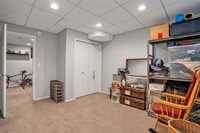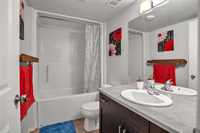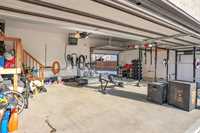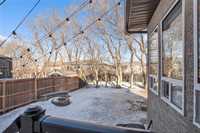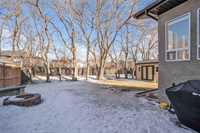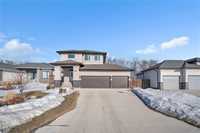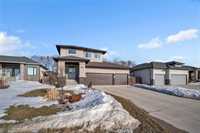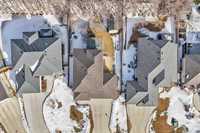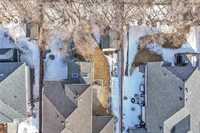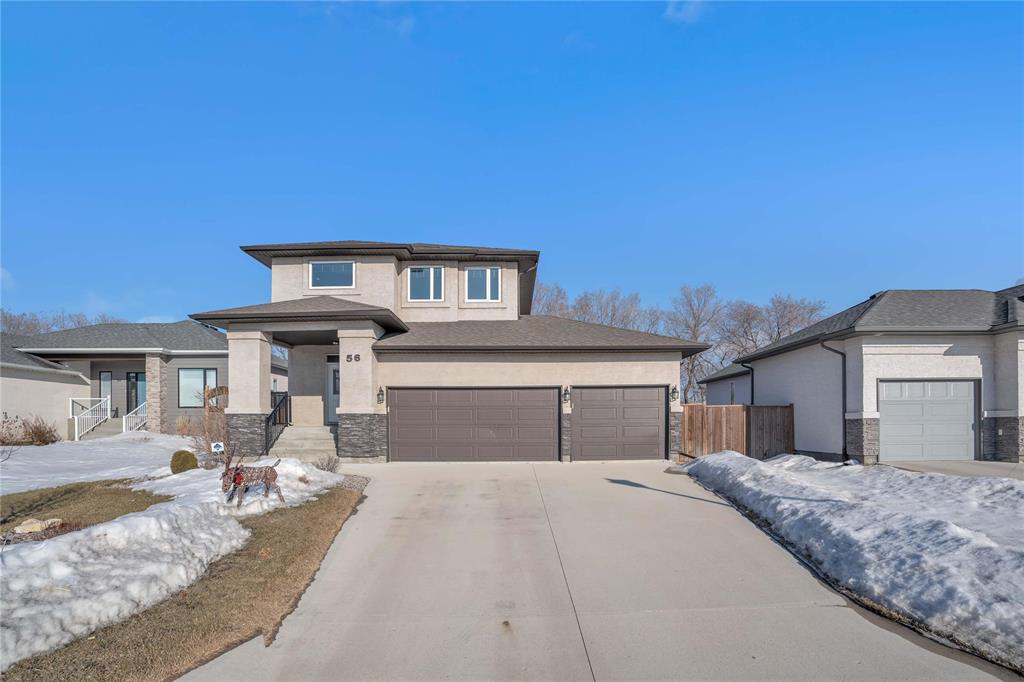
This stunning custom-built A&S home in Stonewall offers the perfect blend of modern luxury on a mature treed yard,just 30mins from Winnipeg! 1,700+sqft of living space,4bed,3.5baths & fully finished basement featuring a second primary suite.This home is designed for comfort & functionality.4-season sunroom (2020) is an oasis,providing a bright & inviting space to relax year-round.The custom landscaped yard is beautifully maintained w/stamped concrete patio,a fully fenced yard w/storage shed & WiFi-enabled sprinkler system to keep the yard lush & green.The spacious great room w/12ft ceilings creates an open & airy feel.High-quality LVP floors throughout the main, complementing the quartz countertops & custom cabinetry in the kitchen.The large primary has an ensuite w/whirlpool tub,double sinks,a tiled shower & heated flooring for added comfort.The fully insulated & heated triple garage comes w/240V plug,built-in storage, & 3rd rear door for convenient backyard access.This is a rare opportunity to own an exceptional home in a desirable location.Ask your agent for list of upgrades (remote skylights,front entry built-ins,cold storage..)Book a showing today!
- Basement Development Fully Finished
- Bathrooms 4
- Bathrooms (Full) 3
- Bathrooms (Partial) 1
- Bedrooms 4
- Building Type Two Storey
- Built In 2015
- Exterior Stone, Stucco
- Fireplace Tile Facing
- Fireplace Fuel Gas
- Floor Space 1744 sqft
- Frontage 61.00 ft
- Gross Taxes $3,822.34
- Neighbourhood Stonewall
- Property Type Residential, Single Family Detached
- Rental Equipment None
- School Division Interlake
- Tax Year 24
- Features
- Air Conditioning-Central
- Monitored Alarm
- Deck
- Ceiling Fan
- High-Efficiency Furnace
- Jetted Tub
- No Smoking Home
- Skylight
- Sprinkler System-Underground
- Sump Pump
- Sunroom
- Goods Included
- Blinds
- Dryer
- Dishwasher
- Refrigerator
- Garage door opener
- Garage door opener remote(s)
- Storage Shed
- Stove
- Vacuum built-in
- Window Coverings
- Washer
- Parking Type
- Triple Attached
- Site Influences
- Fenced
- Fruit Trees/Shrubs
- Landscape
- Landscaped patio
- No Back Lane
- Playground Nearby
- Treed Lot
Rooms
| Level | Type | Dimensions |
|---|---|---|
| Main | Two Piece Bath | 2.67 ft x 6.17 ft |
| Kitchen | 13.75 ft x 12.5 ft | |
| Living Room | 14.17 ft x 14.25 ft | |
| Dining Room | 9.17 ft x 11.42 ft | |
| Sunroom | 14 ft x 16 ft | |
| Lower | Recreation Room | 13.58 ft x 9.75 ft |
| Bedroom | 13.58 ft x 10.08 ft | |
| Four Piece Ensuite Bath | 9 ft x 4.75 ft | |
| Upper | Four Piece Bath | 6.75 ft x 7.5 ft |
| Primary Bedroom | 13.5 ft x 14.17 ft | |
| Five Piece Ensuite Bath | 11.17 ft x 7.58 ft | |
| Bedroom | 10.25 ft x 9.58 ft | |
| Bedroom | 11.67 ft x 10.75 ft |


