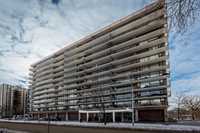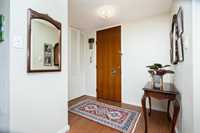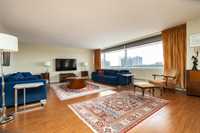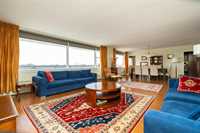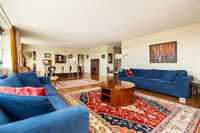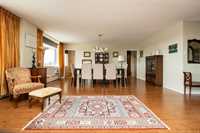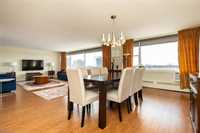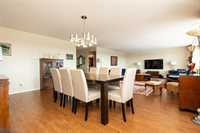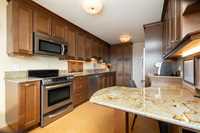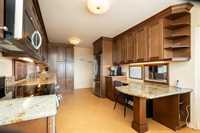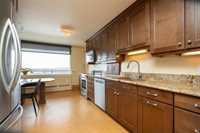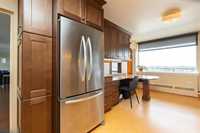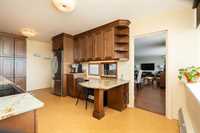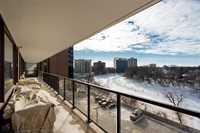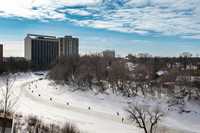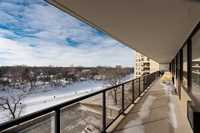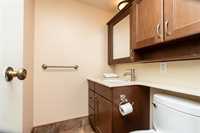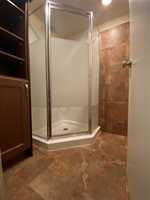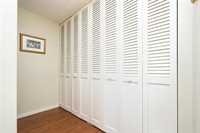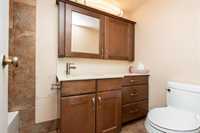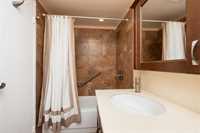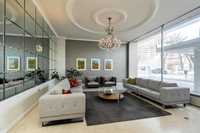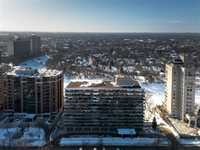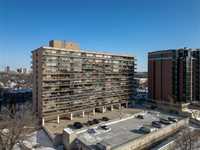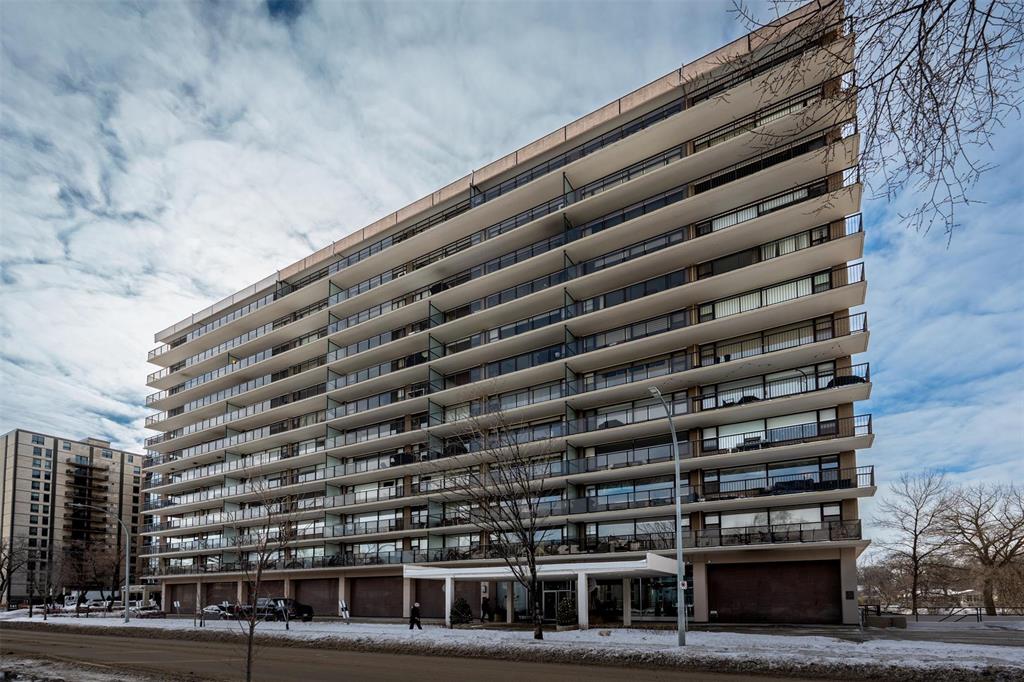
Sophisticated living meets breathtaking views at 603-99 Wellington Crescent! This rarely available 2-bedroom, 2-bath condo offers 1,508 sq. ft. of bright, airy space with stunning river and treetop views. Natural light pours through wall-to-wall windows, illuminating gorgeous updated flooring and an oversized open-concept layout—perfect for hosting lively dinner parties or cozy nights in. The chef’s kitchen is a dream, featuring sleek updated cabinetry, stainless steel appliances, granite countertops, and extensive cabinets for all your culinary adventures. The primary suite boasts a 4-piece ensuite and extensive closet space, while a 2-piece guest bath and a one-of-a-kind shower room add an extra touch of luxury. Step onto your spacious balcony, sip your favourite drink, and watch the sunset paint the sky over the river, an amazing view all year!
This secure, concierge-serviced concrete building offers 24-hour security, valet, underground parking, a fitness centre, and more—all in a prime walkable location just steps from Osborne Village and Corydon Avenue’s best restaurants and cafés. The perfect blend of luxury, convenience, and style—don’t miss this opportunity! Its time to love your home!
- Bathrooms 3
- Bathrooms (Full) 1
- Bathrooms (Partial) 2
- Bedrooms 2
- Building Type One Level
- Built In 1960
- Condo Fee $1,196.58 Monthly
- Exterior Brick
- Floor Space 1508 sqft
- Gross Taxes $3,538.41
- Neighbourhood Osborne Village
- Property Type Condominium, Apartment
- Rental Equipment None
- School Division Winnipeg (WPG 1)
- Tax Year 2024
- Amenities
- Elevator
- Fitness workout facility
- Laundry shared
- Visitor Parking
- Party Room
- Professional Management
- 24-hour Security
- Security Entry
- Security Personnel
- Valet Parking
- Condo Fee Includes
- Concierge
- Contribution to Reserve Fund
- Caretaker
- Heat
- Hot Water
- Insurance-Common Area
- Landscaping/Snow Removal
- Management
- Parking
- Recreation Facility
- Water
- Features
- Air conditioning wall unit
- Balcony - One
- Goods Included
- Window A/C Unit
- Dishwasher
- Refrigerator
- Hood fan
- Microwave
- Stove
- Window Coverings
- Parking Type
- Heated
- Parkade
- Single Indoor
- Site Influences
- Riverfront
- River View
- Shopping Nearby
- Public Transportation
- View City
Rooms
| Level | Type | Dimensions |
|---|---|---|
| Main | Primary Bedroom | 28.75 ft x 14.83 ft |
| Four Piece Ensuite Bath | 4.33 ft x 8.33 ft | |
| Bedroom | 15.75 ft x 9.83 ft | |
| Living Room | 20 ft x 17.5 ft | |
| Kitchen | 18.08 ft x 9.92 ft | |
| Foyer | 8.58 ft x 5.5 ft | |
| Two Piece Bath | 5 ft x 4.33 ft | |
| One Piece Bath | 4.92 ft x 4.83 ft |


