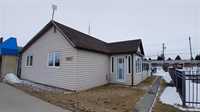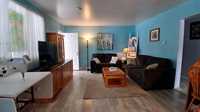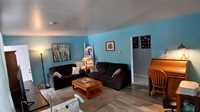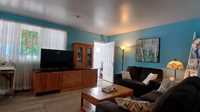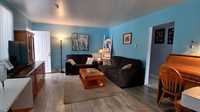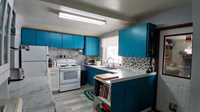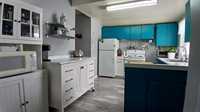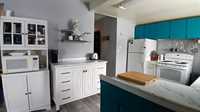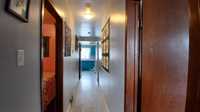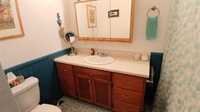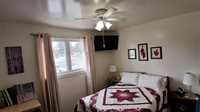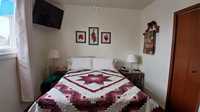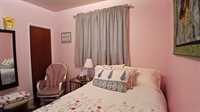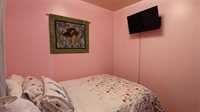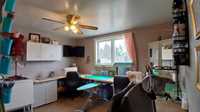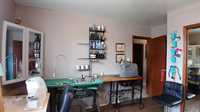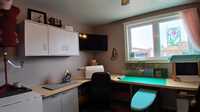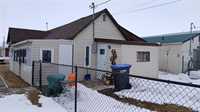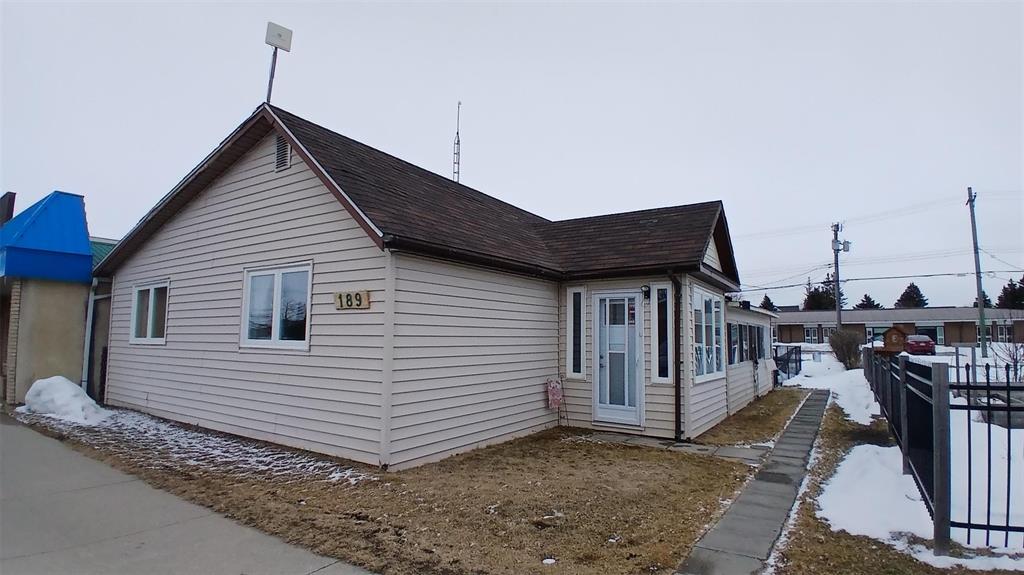
This three bedroom, one 4 piece bathroom bungalow home has plenty of living space. Updated with brand new doors, many triple pane windows, paint and flooring. Enjoy the kitchen with abundant cabinetry and an eat-in dining area. A large fenced backyard for the safety of children and pets. The backyard is large enough to create a garden space & room for entertaining & grilling. Relax & stretch out in the oversized sunroom. Conveniently located in the business district in downtown Treherne surrounded by many amenities including a Hospital and within walking distance to an elementary school, aquatic centre, and parks. This property is ready for a new owner! Home has had extensive cosmetic work. Call your Realtor today for your private viewing.
- Bathrooms 1
- Bathrooms (Full) 1
- Bedrooms 3
- Building Type Bungalow
- Exterior Vinyl
- Floor Space 1052 sqft
- Frontage 50.00 ft
- Gross Taxes $697.10
- Neighbourhood R39
- Property Type Residential, Single Family Detached
- Remodelled Basement, Bathroom, Exterior, Flooring, Roof Coverings, Windows
- Rental Equipment None
- School Division Prairie Spirit
- Tax Year 2024
- Parking Type
- Front & Rear Drive Access
- Rear Drive Access
- Site Influences
- Fenced
- Back Lane
- Playground Nearby
- Public Swimming Pool
- Shopping Nearby
Rooms
| Level | Type | Dimensions |
|---|---|---|
| Main | Living Room | 18 ft x 13.4 ft |
| Eat-In Kitchen | 10 ft x 13.5 ft | |
| Dining Room | 10 ft x 7.5 ft | |
| Four Piece Ensuite Bath | - | |
| Primary Bedroom | 13.4 ft x 13 ft | |
| Bedroom | 11.9 ft x 10 ft | |
| Bedroom | 8.3 ft x 10 ft | |
| Porch | 6.8 ft x 8.3 ft | |
| Laundry Room | 6 ft x 4 ft |


