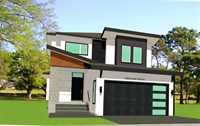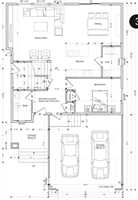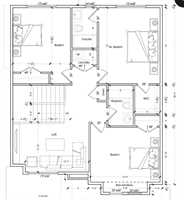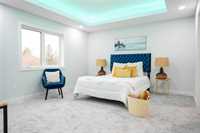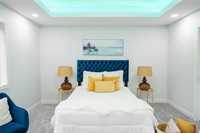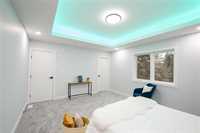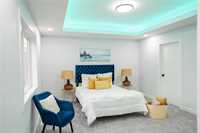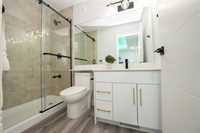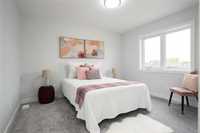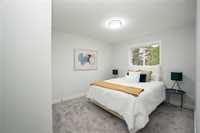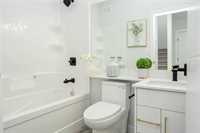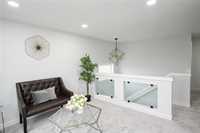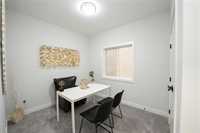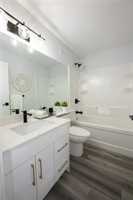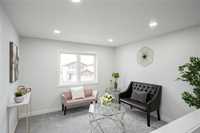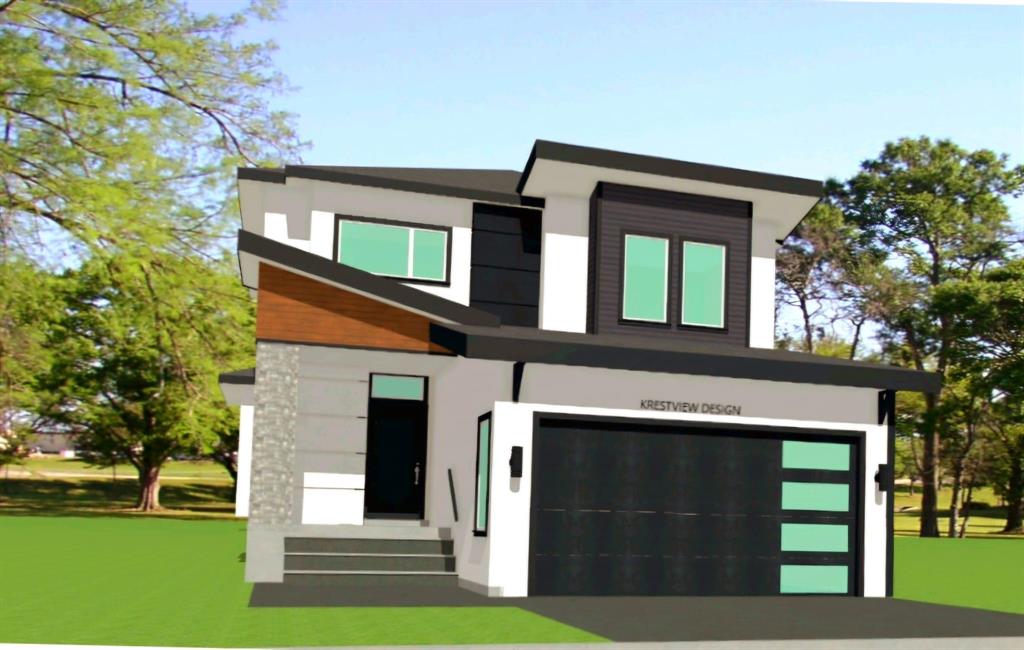
House to be built.Offers as received! This stunning brand-new two-story home offers modern luxury living with 4 bedrooms, 3 full bathrooms, and approximately 1860 sq ft of thoughtfully designed space. The main floor features a flexible layout, including a bedroom and full bath, a spacious spice kitchen, a large dining area.Upstairs, you’ll find the opulent king-sized primary suite, complete with a 4-piece ensuite bath and a walk-in closet. Two additional bedrooms, a loft area, and a second full bath complete the upper floor. Throughout the home, you’ll enjoy premium finishes such as Quartz countertops in the kitchen and baths,Side Entrance, high-end flooring, and oversized windows that flood the space with natural light.Located in a sought-after neighborhood, this home is just steps from parks, schools, shopping centers, and other amenities, offering both convenience and comfort. The side entrance to the basement provides future potential for additional living space. Crafted with attention to detail, this home is sure to impress. All dimensions are approximate (+/- jogs). House taxes are not assessed yet.
- Basement Development Insulated
- Bathrooms 3
- Bathrooms (Full) 2
- Bathrooms (Partial) 1
- Bedrooms 4
- Building Type Two Storey
- Built In 2025
- Depth 118.00 ft
- Exterior Stone, Stucco, Vinyl
- Floor Space 1858 sqft
- Frontage 38.00 ft
- Neighbourhood Aurora at North Point
- Property Type Residential, Single Family Detached
- Rental Equipment None
- School Division Seven Oaks (WPG 10)
- Tax Year 2024
- Features
- Exterior walls, 2x6"
- Hood Fan
- High-Efficiency Furnace
- Heat recovery ventilator
- Laundry - Second Floor
- Main floor full bathroom
- No Pet Home
- No Smoking Home
- Smoke Detectors
- Goods Included
- Garage door opener
- Garage door opener remote(s)
- Parking Type
- Double Attached
- Front Drive Access
- Garage door opener
- Insulated garage door
- Paved Driveway
- Site Influences
- No Back Lane
- Paved Street
- Playground Nearby
- Shopping Nearby
- Public Transportation
- View
Rooms
| Level | Type | Dimensions |
|---|---|---|
| Upper | Primary Bedroom | 15 ft x 12.42 ft |
| Bedroom | 12.67 ft x 11.42 ft | |
| Bedroom | 13.75 ft x 10.83 ft | |
| Loft | 12.58 ft x 9.83 ft | |
| Walk-in Closet | 5 ft x 5.67 ft | |
| Four Piece Ensuite Bath | - | |
| Four Piece Bath | - | |
| Main | Bedroom | 12.25 ft x 9.08 ft |
| Two Piece Bath | - | |
| Kitchen | 14.5 ft x 10 ft | |
| Great Room | 19 ft x 15 ft | |
| Dining Room | 10 ft x 9.5 ft |


