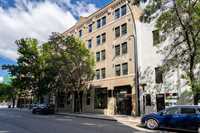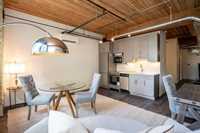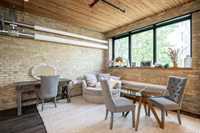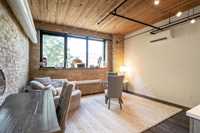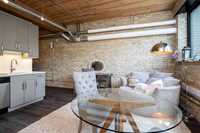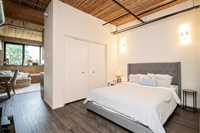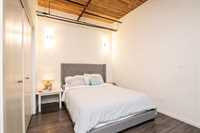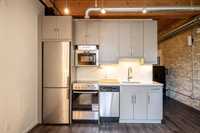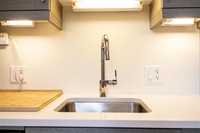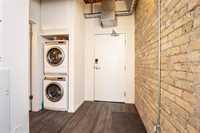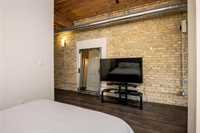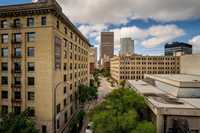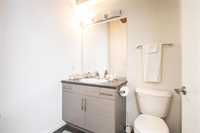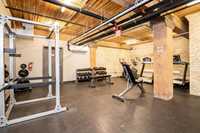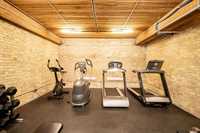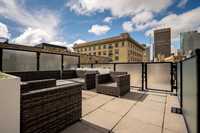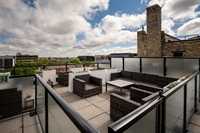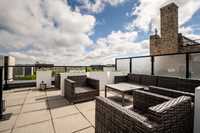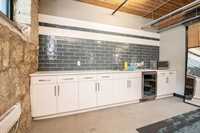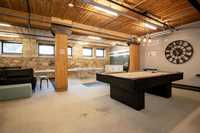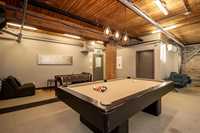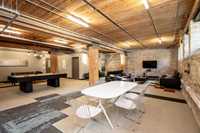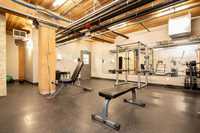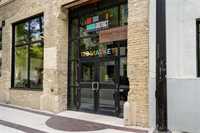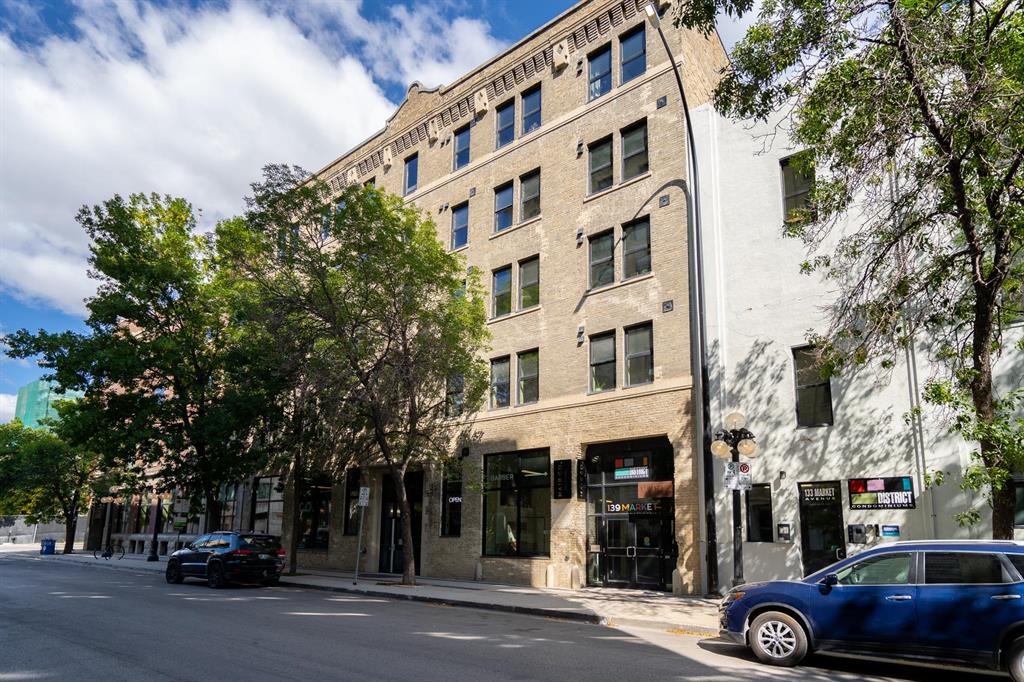
Showings start now! This contemporary loft condo blends modernity with classic charm. Illuminated by natural light this 3rd-floor residence boasts a generous bedroom, a well-appointed 4-piece bathroom, an inviting eat-in kitchen & cozy living room all complemented by a stunning south-facing view of downtown (The best view down Rorie street!). Exuding both style & historical significance, the District Condos are situated in the East Exchange District near Waterfront Drive. The unit showcases numerous upgrades including stainless steel appliances & quartz countertops. The building itself is a testament to its rich history, featuring exposed original brick walls, century-old timber beams, & large windows. Additional amenities include a GYM, STORAGE LOCKER, PARTY ROOM & an exceptional common ROOFTOP PATIO! * Condo fees include Hydro! Amazing value! The District Condos are great to live in or for an investment opportunity. Parking options are also available. Option to buy furnished. Don't miss this exceptional property-call now to schedule a viewing!
Dir/GPS:
- Bathrooms 1
- Bathrooms (Full) 1
- Bedrooms 1
- Building Type One Level
- Built In 1912
- Condo Fee $350.57 Monthly
- Exterior Brick
- Floor Space 575 sqft
- Gross Taxes $2,106.81
- Neighbourhood Exchange District
- Property Type Condominium, Apartment
- Rental Equipment None
- School Division Winnipeg (WPG 1)
- Tax Year 24
- Amenities
- Elevator
- Fitness workout facility
- Accessibility Access
- In-Suite Laundry
- Party Room
- Professional Management
- Security Entry
- Condo Fee Includes
- Contribution to Reserve Fund
- Heat
- Hot Water
- Hydro
- Insurance-Common Area
- Landscaping/Snow Removal
- Management
- Recreation Facility
- Water
- Features
- Air conditioning wall unit
- Accessibility Access
- Intercom
- Laundry - Main Floor
- Microwave built in
- No Smoking Home
- Patio
- Smoke Detectors
- Pet Friendly
- Goods Included
- Dryer
- Dishwasher
- Refrigerator
- Freezer
- Microwave
- Stove
- Washer
- Parking Type
- None
- Site Influences
- Accessibility Access
- Back Lane
- Paved Lane
- Shopping Nearby
- Public Transportation
- View City
Rooms
| Level | Type | Dimensions |
|---|---|---|
| Main | Living/Dining room | 13.9 ft x 7.11 ft |
| Bedroom | 9.4 ft x 9 ft | |
| Kitchen | 9.4 ft x 7.6 ft | |
| Four Piece Bath | - |



