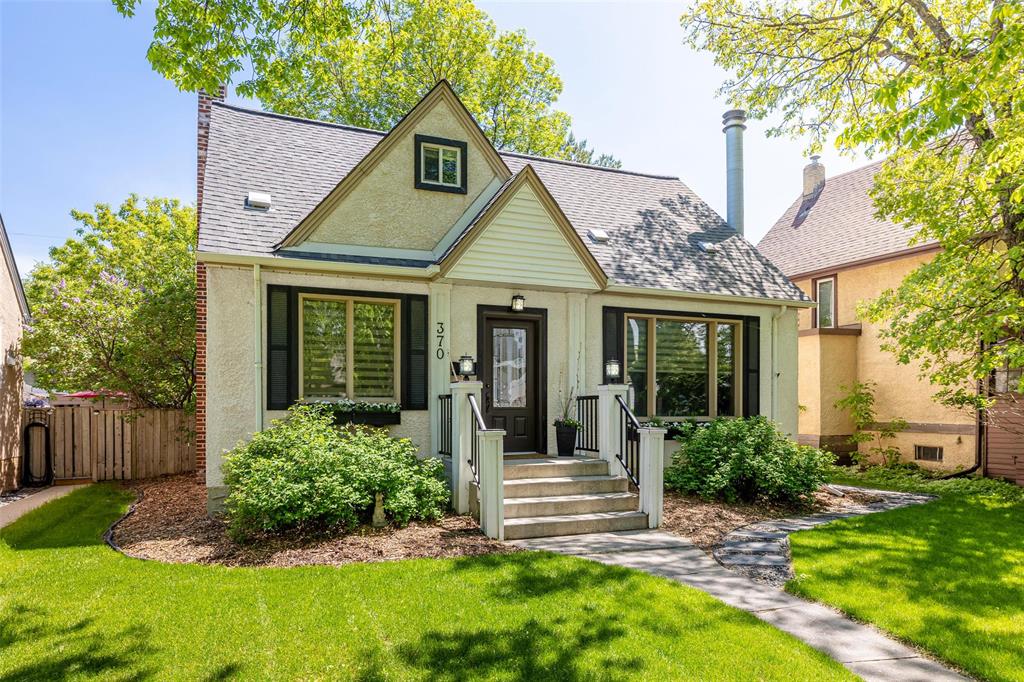Bobby Silman
Bobby Silman Personal Real Estate Corporation
Office: (204) 255-4204 Mobile: (204) 918-6767bobby@bobbysilman.com
RE/MAX Performance Realty
942 St. Mary's Road, Winnipeg, MB, R2M 3R5

S/S Apr 28. OTP May 5th eve. Move-in ready and well cared for North River Heights home mid-block between Kingsway & Grosvenor. This 3 bdrm, 3 full bath home offers a rare OPEN CONCEPT main floor plan - great for entertaining! Birch hardwood floors through the LR/DR areas w/ loads of natural light. Updated kitchen featuring concrete countertops, large dbl sink, tiered breakfast bar, SS appliances w/ cooktop range and newer Bosch dishwasher. Private 2nd floor with cozy new carpet throughout ('24). Bright and airy Primary Bdrm w/ single vault ceiling, skylight, WICC & renovated ensuite bath ('18). Fully finished bsmt offering large rec room area, kids play space, laundry room & utility. Notable updates include shingles/roof system w/ spray foam attic insulation ('13), eaves ('17), 60 gal elec HWT ('14), high eff furnace ('18), full bsmt renovation including spray foam insulation, sump pit, backwater valve ('14), interior paint ('25) & exterior stucco paint ('25). Your stunning backyard oasis is fully fenced and features artificial turf ('23), woodchip play area, stone patio & shed. Beautiful treed lot close to several parks, Community Centre and minutes from Assiniboine Park. Come check this one out!
| Level | Type | Dimensions |
|---|---|---|
| Main | Living Room | 24 ft x 15.25 ft |
| Dining Room | 13.25 ft x 11.75 ft | |
| Kitchen | 12 ft x 9.83 ft | |
| Three Piece Bath | - | |
| Upper | Primary Bedroom | 11.67 ft x 10 ft |
| Bedroom | 12 ft x 10 ft | |
| Bedroom | 12 ft x 9 ft | |
| Walk-in Closet | 7.5 ft x 6 ft | |
| Three Piece Bath | - | |
| Three Piece Ensuite Bath | - | |
| Basement | Recreation Room | 29.58 ft x 10 ft |
| Playroom | 11.58 ft x 8.5 ft | |
| Laundry Room | 8.25 ft x 7.75 ft | |
| Utility Room | 12 ft x 7.25 ft |