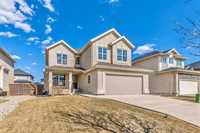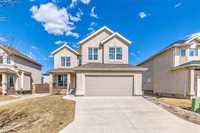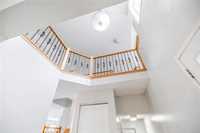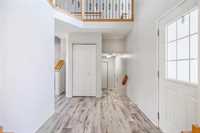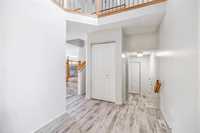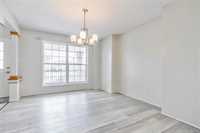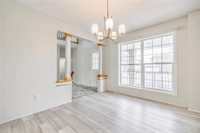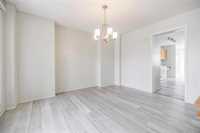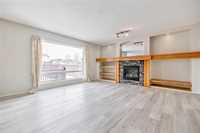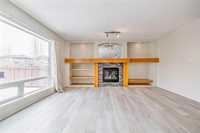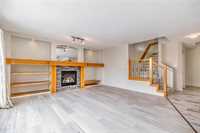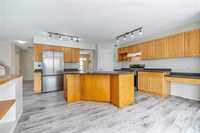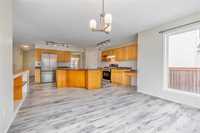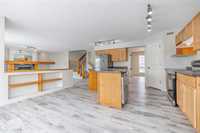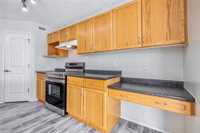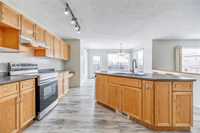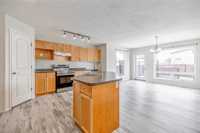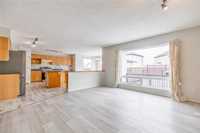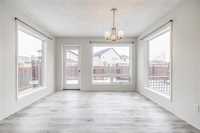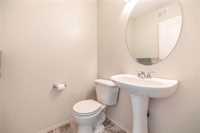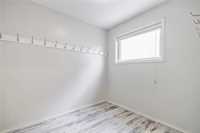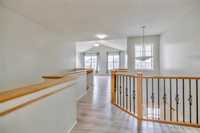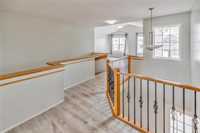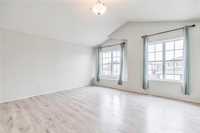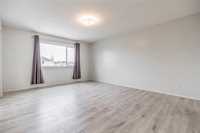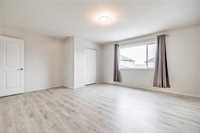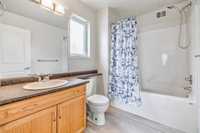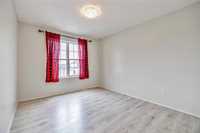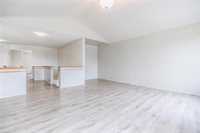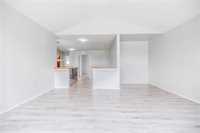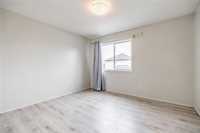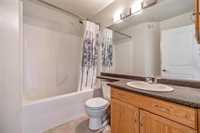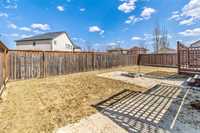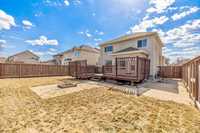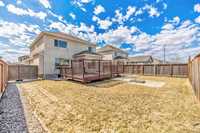
Offer as received. OPEN HOUSE APRIL 26, SAT 2-4PM. Welcome to Your Dream Home in South Pointe! This stunning 2,319SF home offers 3 bedrooms and 2.5 bathrooms. Main floor boasts oversized windows that flood the space with natural light. Step into a grand foyer with an open-to-below area, leading to a formal dining room. Kitchen features beautiful cabinetry, a large island and a spacious dining area. The great room is highlighted by a gorgeous built-in gas fireplace and an entertainment unit finished with elegant stone. Vinyl plank flooring and laminate flooring run throughout the entire house. Upstairs, you’ll find 3 generously sized bedrooms and a loft. Master bedroom has plenty of space for a king-sized bed and includes a large walk-in closet and ensuite bathroom. The other two bedrooms are bright and spacious, with large windows, and share a 4pc bath. The loft area offers the perfect space for family gatherings. Basement is insulated and ready for future development with its open concept layout and large windows. The home is conveniently located close to all amenities, including shopping, schools, bus routes, the University of Manitoba, and much more! Don’t miss out – book your showing today!
- Basement Development Insulated
- Bathrooms 3
- Bathrooms (Full) 2
- Bathrooms (Partial) 1
- Bedrooms 3
- Building Type Two Storey
- Built In 2011
- Exterior Stucco
- Fireplace Stone
- Fireplace Fuel Gas
- Floor Space 2319 sqft
- Gross Taxes $5,986.56
- Neighbourhood South Pointe
- Property Type Residential, Single Family Detached
- Rental Equipment None
- School Division Pembina Trails (WPG 7)
- Tax Year 2024
- Features
- Air Conditioning-Central
- Deck
- High-Efficiency Furnace
- Sump Pump
- Goods Included
- Dryer
- Dishwasher
- Refrigerator
- Garage door opener
- Garage door opener remote(s)
- Stove
- Washer
- Parking Type
- Double Attached
- Site Influences
- Fenced
- Landscaped deck
- Park/reserve
- Shopping Nearby
- Public Transportation
Rooms
| Level | Type | Dimensions |
|---|---|---|
| Main | Two Piece Bath | - |
| Living Room | 14.61 ft x 14.1 ft | |
| Dining Room | 11.4 ft x 9.3 ft | |
| Eat-In Kitchen | 11.6 ft x 8.5 ft | |
| Upper | Four Piece Bath | - |
| Four Piece Ensuite Bath | - | |
| Primary Bedroom | 13.08 ft x 15.44 ft | |
| Bedroom | 10.06 ft x 11.09 ft | |
| Bedroom | 7.59 ft x 12.48 ft | |
| Loft | 15.41 ft x 16.1 ft |


