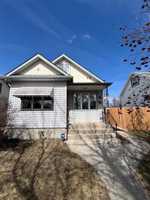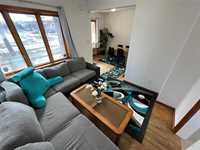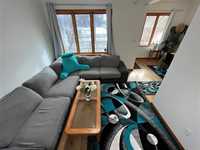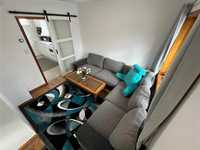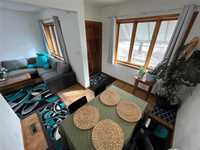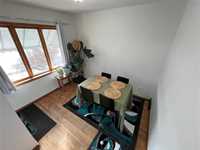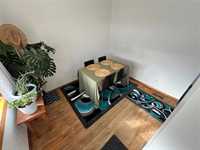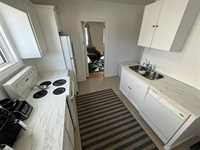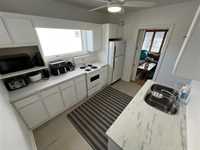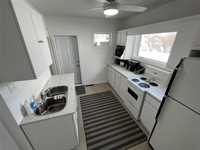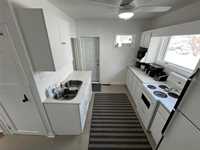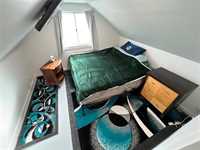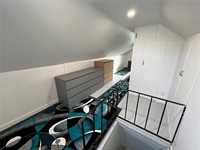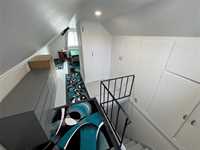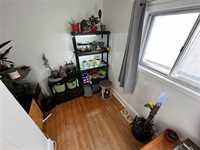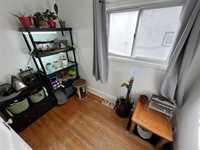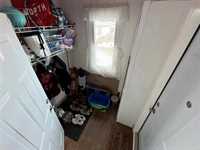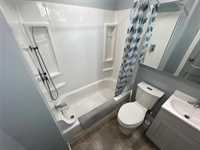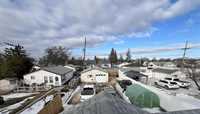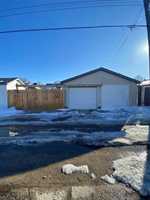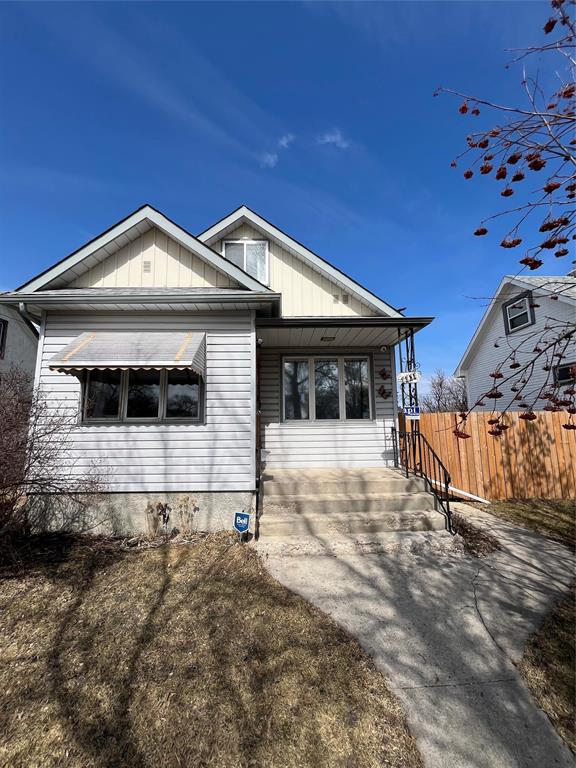
Showings start now offers as received. Across from Boyd Park! You are going to love this home it is truly unique with a larger Lot. A wonderful home that is ready for you to move in and enjoy. South facing living room and dining room windows. The dining room and living room combination go through to a spacious kitchen. There is a bedroom on the main floor and a larger bedroom on the second floor. Plenty of storage space. There is hardwood flooring throughout most of the main floor of the home. Back mudroom opens onto a larger yard perfect for the gardener or work from home mechanic. Detached double garage with two overhead doors with drive through capability. Fully fenced yard with a sliding back gate. High Efficiency furnace, central air, sump pump and finished recreation room. Updated kitchen, bathroom and garage. Front and back porch. Recently upgraded insulation by Manitoba Efficiency 2024. Refrigerator, stove, dishwasher, washer and dryer included. Wonderful neighbourhood with great neighbours!
- Basement Development Partially Finished
- Bathrooms 1
- Bathrooms (Full) 1
- Bedrooms 2
- Building Type One and a Half
- Built In 1929
- Depth 143.00 ft
- Exterior Aluminum Siding, Stucco, Vinyl
- Floor Space 816 sqft
- Frontage 37.00 ft
- Gross Taxes $2,425.48
- Neighbourhood Burrows Central
- Property Type Residential, Single Family Detached
- Remodelled Basement, Bathroom, Electrical, Flooring, Garage, Insulation, Other remarks
- Rental Equipment None
- School Division Winnipeg (WPG 1)
- Tax Year 2024
- Features
- Air Conditioning-Central
- High-Efficiency Furnace
- Main floor full bathroom
- Porch
- Sump Pump
- Goods Included
- Blinds
- Dryer
- Dishwasher
- Refrigerator
- Garage door opener
- Garage door opener remote(s)
- Stove
- Window Coverings
- Washer
- Parking Type
- Double Detached
- Site Influences
- Fenced
- Back Lane
- Low maintenance landscaped
- Paved Street
- Playground Nearby
- Shopping Nearby
Rooms
| Level | Type | Dimensions |
|---|---|---|
| Main | Living Room | 11 ft x 10.1 ft |
| Dining Room | 10.2 ft x 8.11 ft | |
| Kitchen | 11.06 ft x 9.03 ft | |
| Bedroom | 6.06 ft x 6.01 ft | |
| Porch | 6.06 ft x 6 ft | |
| Four Piece Bath | 6.06 ft x 6 ft | |
| Upper | Primary Bedroom | 22.1 ft x 10.1 ft |
| Lower | Recreation Room | 22.02 ft x 8.03 ft |


