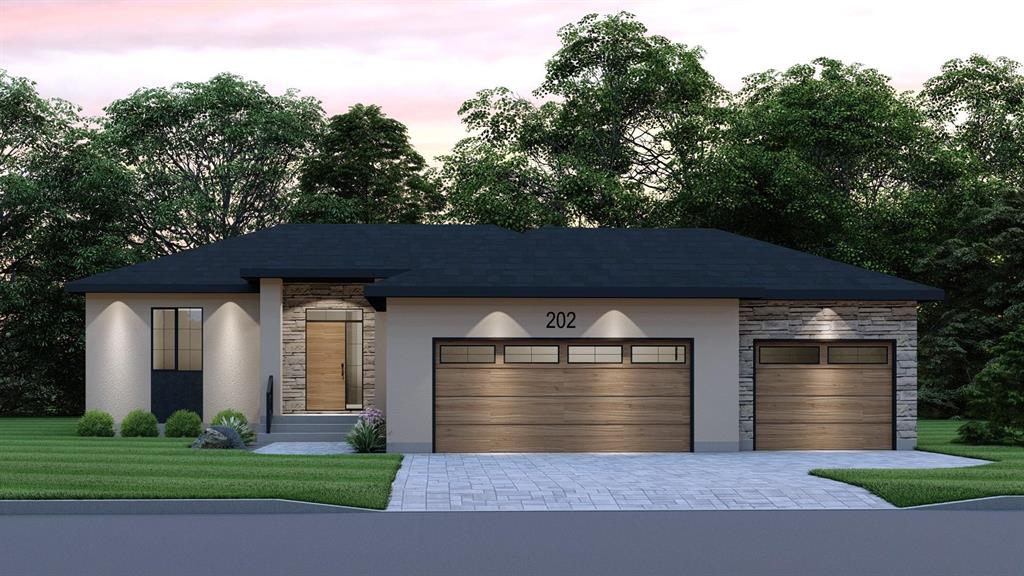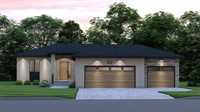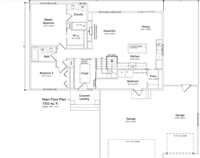
Welcome to this thoughtfully designed 1302 sq. ft. bungalow offering exceptional comfort and functionality! This beautiful home features a spacious open-concept layout with soaring 9-foot ceilings on the main floor, enhancing the airy and bright atmosphere. It boasts two generously sized bedrooms, including a primary bedroom with a full ensuite and a large walk-in closet. The second bedroom is conveniently located near a full common bathroom. The heart of the home is the inviting living and dining area, seamlessly connected to a modern kitchen equipped with quartz countertops, soft-close cabinetry, and a walk-in pantry for added storage. Enjoy the abundance of natural light streaming in through oversized windows throughout. Additional highlights include a mudroom, main floor laundry, and a double attached garage, with the option to upgrade to a triple garage as per the elevation. Built with energy efficiency in mind, the home comes with a high-efficiency furnace and is backed by a 1-year builder’s warranty plus a 5-year New Home Warranty for peace of mind. A perfect opportunity to own a brand-new home with quality finishes and thoughtful design!
- Basement Development Insulated
- Bathrooms 2
- Bathrooms (Full) 2
- Bedrooms 2
- Building Type Bungalow
- Built In 2024
- Depth 190.00 ft
- Exterior Other-Remarks, Stucco
- Floor Space 1302 sqft
- Frontage 75.00 ft
- Neighbourhood Grande Pointe
- Property Type Residential, Single Family Detached
- Rental Equipment None
- School Division Seine River
- Total Parking Spaces 6
- Features
- Engineered Floor Joist
- Exterior walls, 2x6"
- High-Efficiency Furnace
- Heat recovery ventilator
- Laundry - Main Floor
- Main floor full bathroom
- Sump Pump
- Goods Included
- Garage door opener
- Garage door opener remote(s)
- Parking Type
- Triple Attached
- Site Influences
- Flat Site
- Not Fenced
- No Back Lane
- Not Landscaped
- Other/remarks
- Park/reserve
- Shopping Nearby
Rooms
| Level | Type | Dimensions |
|---|---|---|
| Main | Great Room | 13 ft x 14.75 ft |
| Dining Room | 11 ft x 10.75 ft | |
| Kitchen | 15.25 ft x 8.67 ft | |
| Primary Bedroom | 12.08 ft x 14.17 ft | |
| Bedroom | 10.58 ft x 9.08 ft | |
| Four Piece Bath | - | |
| Four Piece Ensuite Bath | - | |
| Mudroom | 9.92 ft x 6.42 ft | |
| Walk-in Closet | 6.58 ft x 6 ft | |
| Pantry | 4.92 ft x 6.42 ft |



