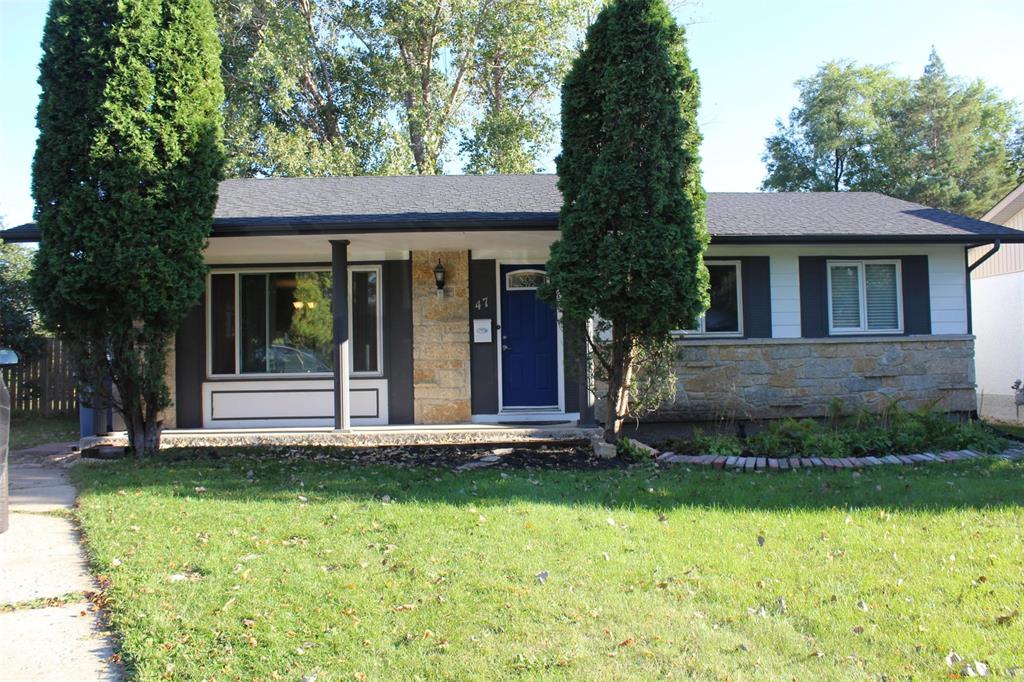Royal LePage - JMB & Assoc.
P.O. Box 1588, Gimli, MB, R0C 1B0

It's all about location! Close to the U of M, schools, Kings Park and all the amenities you would need. This home has something for everyone...large living and dining room as well as a kitchen with island/breakfast bar. There are ample cupboards and drawers and the island is great for extra counter space. Three bedrooms upstairs as well as a full bathroom. In the fully finished basement you will find a huge recreation room with pot lighting & electric fireplace. The laundry & utility room are also in the basement and is great for extra storage. There is a den/playroom/office space and an additional bedroom (window may not be legal egress.) Upgrades include, shingles 2019, fence 2018, electric fireplace 2023, HWT 2022, Sump pump 2022. The basement renovations were completed in 2024. The backyard is completely fenced in and has loads of greenspace, mature trees, a storage shed and patio area.
| Level | Type | Dimensions |
|---|---|---|
| Main | Four Piece Bath | - |
| Bedroom | 10.2 ft x 8.2 ft | |
| Bedroom | 10.2 ft x 7.11 ft | |
| Primary Bedroom | 12.2 ft x 11.5 ft | |
| Dining Room | 9.5 ft x 8 ft | |
| Kitchen | 11.6 ft x 11.4 ft | |
| Living Room | 16.2 ft x 13.6 ft | |
| Basement | Four Piece Bath | - |
| Den | 10.6 ft x 9.8 ft | |
| Recreation Room | 12.2 ft x 19.4 ft | |
| Utility Room | 13.7 ft x 10.5 ft | |
| Bedroom | 12.7 ft x 8.1 ft |