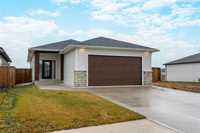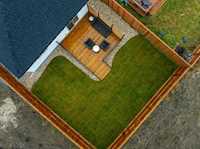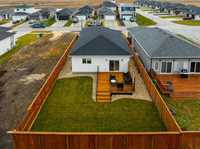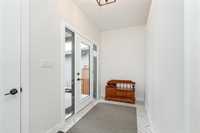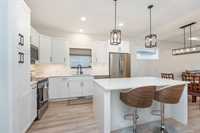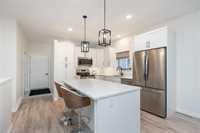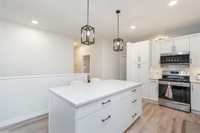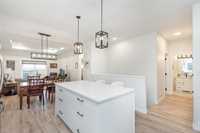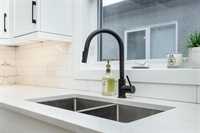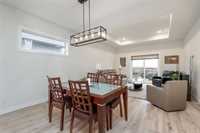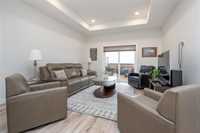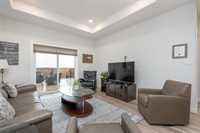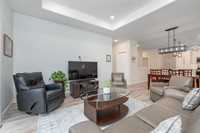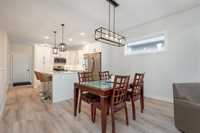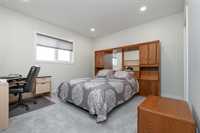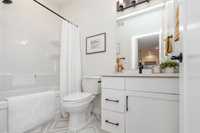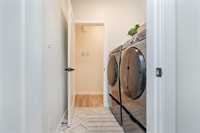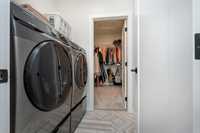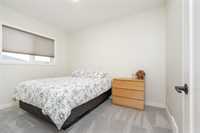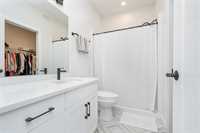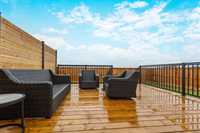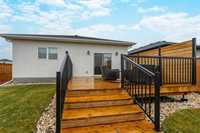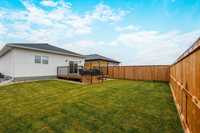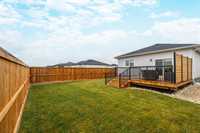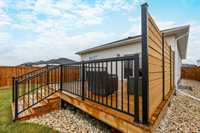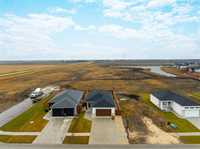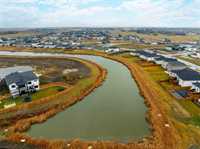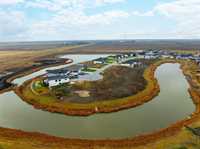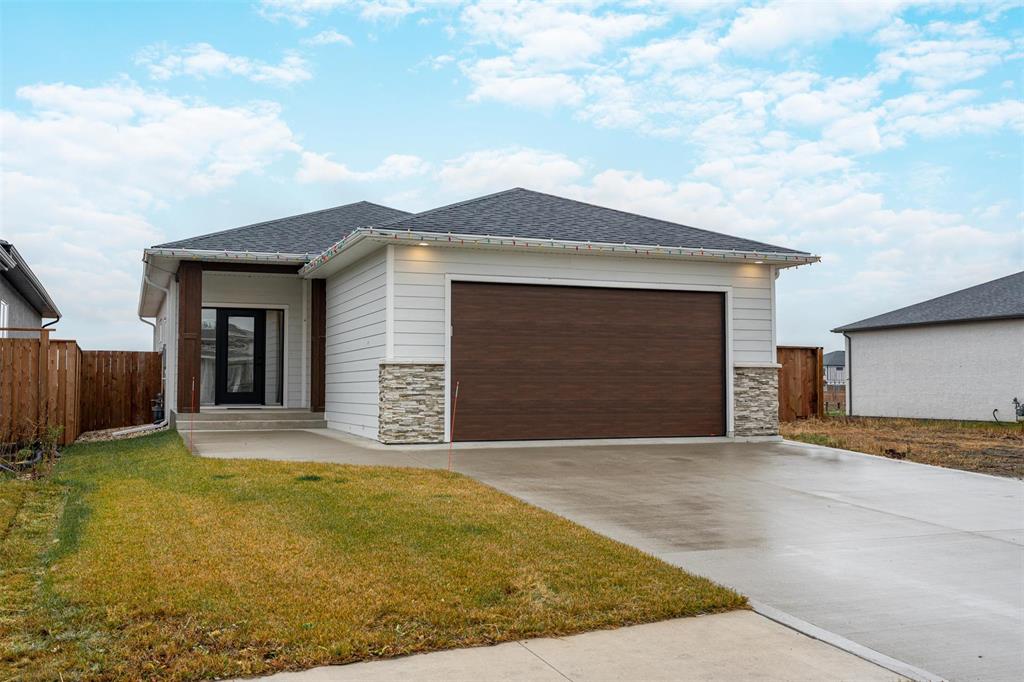
Welcome home to 91 Aberdeen Drive, Niverville! Completely turn-key like-new Bungalow w/ main floor
laundry, fully fenced, with a massive 12'x16' deck - this one checks all the boxes! Fully landscaped front and
back w/ a formal foyer opening to the open concept living/dining room and kitchen. The kitchen offers soft
close cabinets, stainless steel appliances, quartz countertops, matte black hardware, under-mount lighting and
tons of counter and cabinet space. The dining room connects to the large living room w/enough space for the
whole family and steps to the massive newly finished deck and backyard. The primary bedroom has plenty of
natural light, 3 pc ensuite w/ walk-in shower, and the attached walk-in closet and passthrough laundry room,
making for a very efficient floor plan. The second bedroom is well-sized and just steps from the main
bathroom. The basement offers 1100 sqft of space ready for your finishing touches! Top-of-the-line
construction w/ triple pane windows, ICF foundation, HE gas furnace!
- Basement Development Insulated, Partially Finished
- Bathrooms 2
- Bathrooms (Full) 2
- Bedrooms 2
- Building Type Bungalow
- Built In 2022
- Exterior Composite, Stucco
- Floor Space 1218 sqft
- Frontage 44.00 ft
- Gross Taxes $4,422.71
- Neighbourhood The Highlands
- Property Type Residential, Single Family Detached
- Rental Equipment None
- Tax Year 24
- Features
- Engineered Floor Joist
- Exterior walls, 2x6"
- Heat recovery ventilator
- Laundry - Main Floor
- Main floor full bathroom
- No Pet Home
- No Smoking Home
- Sump Pump
- Parking Type
- Double Attached
- Site Influences
- Fenced
- Landscape
- No Back Lane
- Paved Street
- Playground Nearby
Rooms
| Level | Type | Dimensions |
|---|---|---|
| Main | Kitchen | 12.83 ft x 12.58 ft |
| Dining Room | 12.83 ft x 7.67 ft | |
| Living Room | 13.67 ft x 12.92 ft | |
| Primary Bedroom | 14.17 ft x 12.92 ft | |
| Bedroom | 9.25 ft x 12.25 ft | |
| Laundry Room | - | |
| Four Piece Bath | - | |
| Four Piece Ensuite Bath | - | |
| Foyer | 6.25 ft x 10.15 ft | |
| Walk-in Closet | - |



