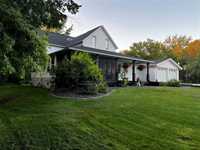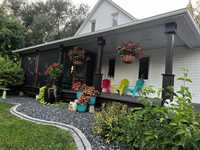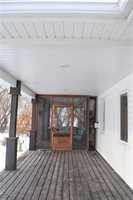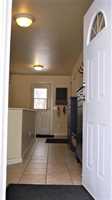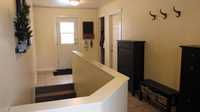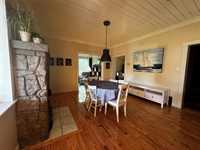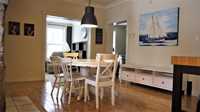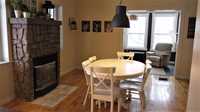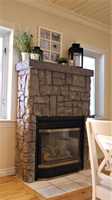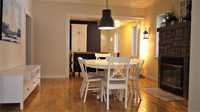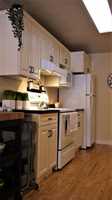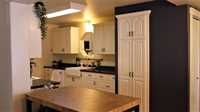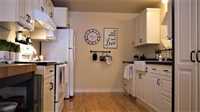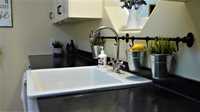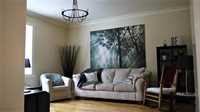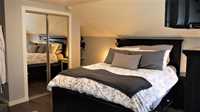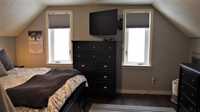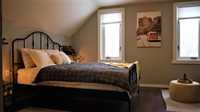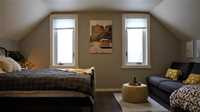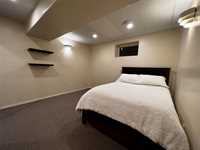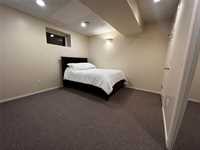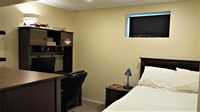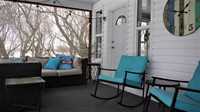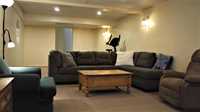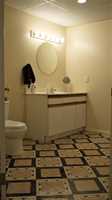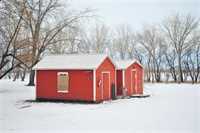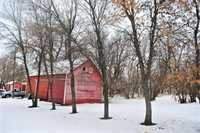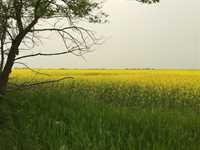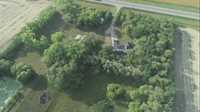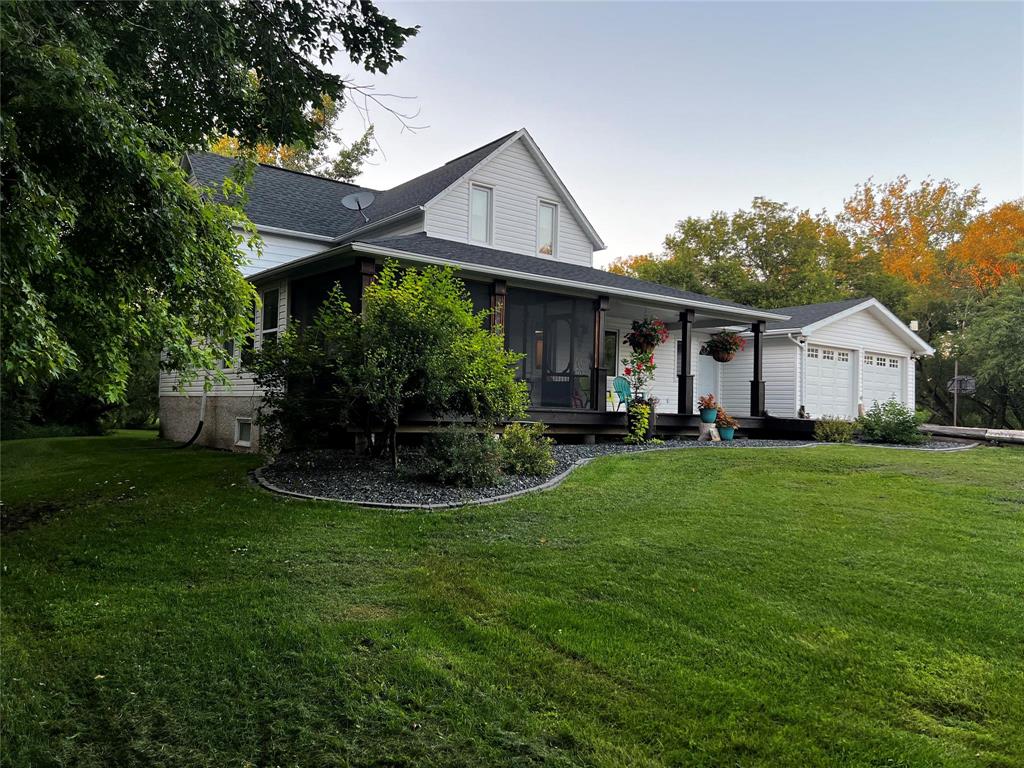
Escape to the idyllic charm of this remarkable 11-acre gem just 6 Miles to Altona, 15 M to Winkler, and 1 hr S of Winnipeg, this property offers a balance of peaceful country living without the gravel roads. You'll be greeted by a tree lined driveway leading to updated 1920s 1.5-storey farmhouse, set on an upgraded foundation (early 2000s) with a spacious 2 car floor heated garage. Inside features 4 bedrooms, 2 bathrooms, and an office with hardwood and tile floors throughout. The galley kitchen leads to a dining room with a fireplace, while a four-season sunroom opens onto a screened porch—ideal for unwinding in every season.
The basement boasts heated floors, a spacious family room, 2 additional bedrooms, a 3-piece bath, laundry, and ample storage. Upstairs, two generously sized bedrooms showcase breathtaking prairie vistas.
Step outside and enjoy a covered verandah, large back deck, serene pond, pasture area, scenic trails through the treelines, and three outbuildings ready for your business, hobbies, farming, or recreational pursuits.
This rare find is brimming with possibilities and waiting for you to make it your own. Don’t miss out—call your realtor to schedule a private viewing today!
- Basement Development Fully Finished
- Bathrooms 2
- Bathrooms (Full) 2
- Bedrooms 4
- Building Type One and a Half
- Built In 1920
- Exterior Vinyl
- Fireplace Other - See remarks
- Fireplace Fuel Gas
- Floor Space 1950 sqft
- Gross Taxes $2,989.80
- Land Size 11.22 acres
- Neighbourhood R35
- Property Type Farm, Hobby Farm
- Rental Equipment None
- School Division Border Land
- Tax Year 2024
- Features
- Air Conditioning-Central
- Deck
- Main floor full bathroom
- No Smoking Home
- Sunroom
- Goods Included
- Blinds
- Dryer
- Dishwasher
- Refrigerator
- Garage door opener
- Garage door opener remote(s)
- Storage Shed
- Stove
- Vacuum built-in
- Window Coverings
- Washer
- Parking Type
- Double Attached
- Garage door opener
- Heated
- Insulated garage door
- Insulated
- Recreational Vehicle
- Site Influences
- Country Residence
- Fruit Trees/Shrubs
- Subdividable Lot
- Treed Lot
Rooms
| Level | Type | Dimensions |
|---|---|---|
| Main | Foyer | 8 ft x 23 ft |
| Kitchen | 9.33 ft x 16 ft | |
| Dining Room | 13.17 ft x 14.67 ft | |
| Living Room | 14.67 ft x 15.25 ft | |
| Four Piece Bath | 9.58 ft x 8.83 ft | |
| Sunroom | 9.67 ft x 13.67 ft | |
| Office | 8 ft x 12 ft | |
| Upper | Primary Bedroom | 15 ft x 15 ft |
| Bedroom | 13 ft x 15 ft | |
| Basement | Recreation Room | 12.67 ft x 34.33 ft |
| Bedroom | 10.92 ft x 11.58 ft | |
| Three Piece Bath | 9.58 ft x 8 ft | |
| Laundry Room | 10.92 ft x 11.58 ft | |
| Pantry | 3 ft x 11 ft | |
| Bedroom | 10.92 ft x 11.5 ft |


