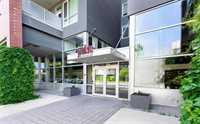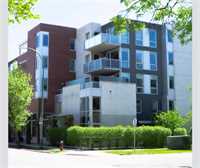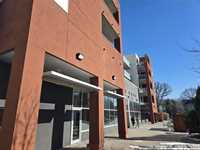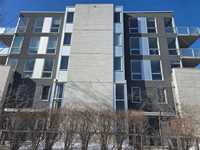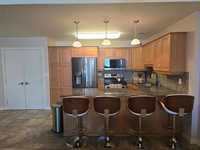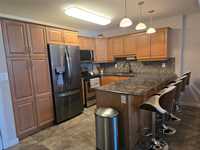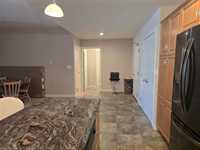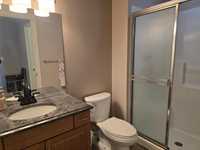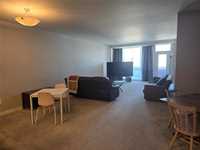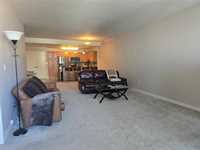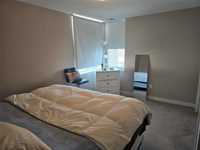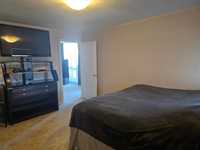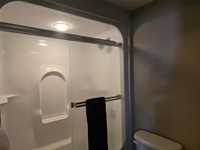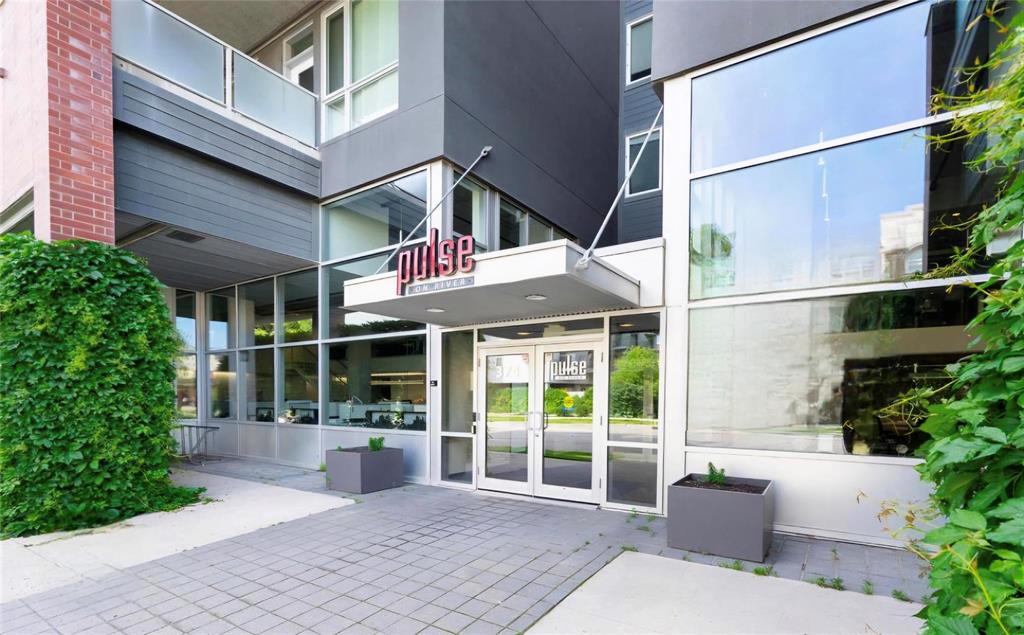
Enjoy living in a vibrant & Convenient neighborhood. This fantastic 2 bedroom 2 bath condo with Concrete floors/walls with 8 & 9 ft ceilings has tons to offer including Central Air-Conditioning & Balcony is steps from Osborne Village's fun & hip restaurants, stores and minutes to downtown & The Forks. The kitchen includes beautiful granite counters w/built-in dining area, NEW Fridge, NEW Over the range Microwave, NEW Faucets, Dishwasher & Stove Included. Plenty of cabinets & Storage. Laundry room w/ NEW washer & dryer Combo. Great amenities included..fitness facilities, beautiful social lounge with Grand Fireplace, Heated underground parking which is nice & toasty warm for our Winters. (Kept at a minimum 15 degrees) The Pulse Condominiums is carefree living at its finest!
- Bathrooms 2
- Bathrooms (Full) 2
- Bedrooms 2
- Building Type One Level
- Built In 2008
- Condo Fee $632.50 Monthly
- Exterior Brick & Siding, Metal, Stucco
- Floor Space 1232 sqft
- Gross Taxes $4,351.76
- Neighbourhood Osborne Village
- Property Type Condominium, Apartment
- Rental Equipment None
- School Division Winnipeg (WPG 1)
- Tax Year 2024
- Amenities
- Cable TV
- Elevator
- Fitness workout facility
- Garage Door Opener
- Accessibility Access
- In-Suite Laundry
- Visitor Parking
- Party Room
- Professional Management
- Condo Fee Includes
- Central Air
- Contribution to Reserve Fund
- Caretaker
- Heat
- Hot Water
- Hydro
- Insurance-Common Area
- Landscaping/Snow Removal
- Management
- Parking
- Recreation Facility
- Water
- Features
- Air Conditioning-Central
- Balcony - One
- Closet Organizers
- Concrete floors
- Concrete walls
- Laundry - Main Floor
- Main floor full bathroom
- Microwave built in
- No Smoking Home
- Smoke Detectors
- Pet Friendly
- Goods Included
- Blinds
- Dryers - Two
- Dishwasher
- Refrigerator
- Microwave
- Stove
- Window Coverings
- Washer
- Parking Type
- Garage door opener
- Heated
- Single Indoor
- Site Influences
- Flat Site
- Back Lane
- Low maintenance landscaped
- Paved Street
- Shopping Nearby
- Public Transportation
Rooms
| Level | Type | Dimensions |
|---|---|---|
| Main | Four Piece Ensuite Bath | - |
| Three Piece Bath | - | |
| Primary Bedroom | 14.1 ft x 13.75 ft | |
| Bedroom | 14 ft x 11.83 ft | |
| Dining Room | 19.5 ft x 11 ft | |
| Living Room | 20 ft x 14.33 ft | |
| Kitchen | 16 ft x 11.33 ft | |
| Laundry Room | 7.25 ft x 5.17 ft |


