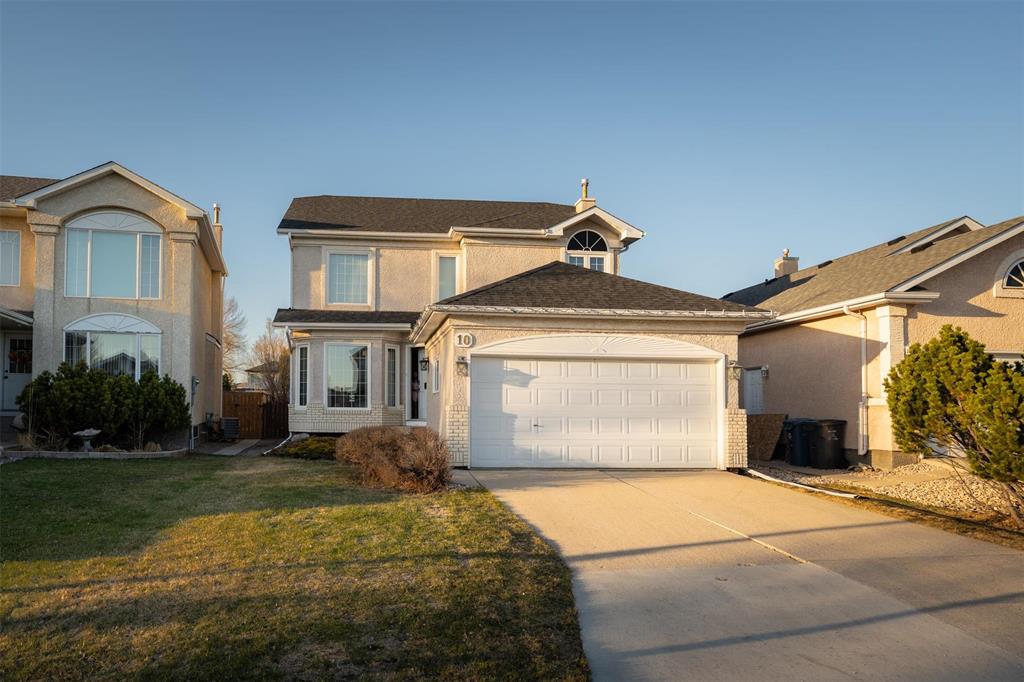Zappia Group Realty Ltd.
1-816 Sargent Avenue, Winnipeg, MB, R3E 0B8

Showings start Tuesday April 29th, Open House Saturday May 3rd, 2:30-4:30pm! Offers to be presented Monday May 5th! Fantastic Whyte Ridge Value! Just under 1800SF 2 Storey that includes 3 top floor bedrooms and 3.5 bathrooms! Upgrades to windows (2023), front door & patio doors (2023), central air (2024)! Great layout design with a large wall cut out from dining room to family room to give this home a bright and airy feel. Also includes a gorgeous staircase with a loft office sitting at the top of the stairs that overlooks the front of the home. Eat in kitchen, with island and patio doors that leads to 14 x 12 deck plus a large patio area. Cozy sunk in family room with large picture window and gas fireplace. Convenient main floor laundry plus a 2 piece guest bathroom off of the entrance. Finished basement with 29 foot long rec room, extra bedroom (window may not meet egress) plus a 3 piece bathroom. Fridge, stove, washer, dryer, freezer, microwave & dishwasher included. Fenced in lot. Fantastic quiet cul-de-sac location close to Whyte Ridge Elementary School in a prime Winnipeg area! Flexible possession. Must see home!
| Level | Type | Dimensions |
|---|---|---|
| Main | Living Room | 11.93 ft x 11.58 ft |
| Dining Room | 11.93 ft x 8 ft | |
| Family Room | 11.93 ft x 16.67 ft | |
| Eat-In Kitchen | 20.92 ft x 11.75 ft | |
| Laundry Room | 4.93 ft x 6.33 ft | |
| Two Piece Bath | - | |
| Upper | Primary Bedroom | 14 ft x 13.25 ft |
| Bedroom | 10.92 ft x 9.92 ft | |
| Bedroom | 11 ft x 9.83 ft | |
| Loft | 11.33 ft x 5.63 ft | |
| Four Piece Bath | - | |
| Four Piece Ensuite Bath | - | |
| Basement | Recreation Room | 11.42 ft x 29.75 ft |
| Bedroom | 11.5 ft x 10.92 ft | |
| Utility Room | 12 ft x 7 ft | |
| Three Piece Bath | - |