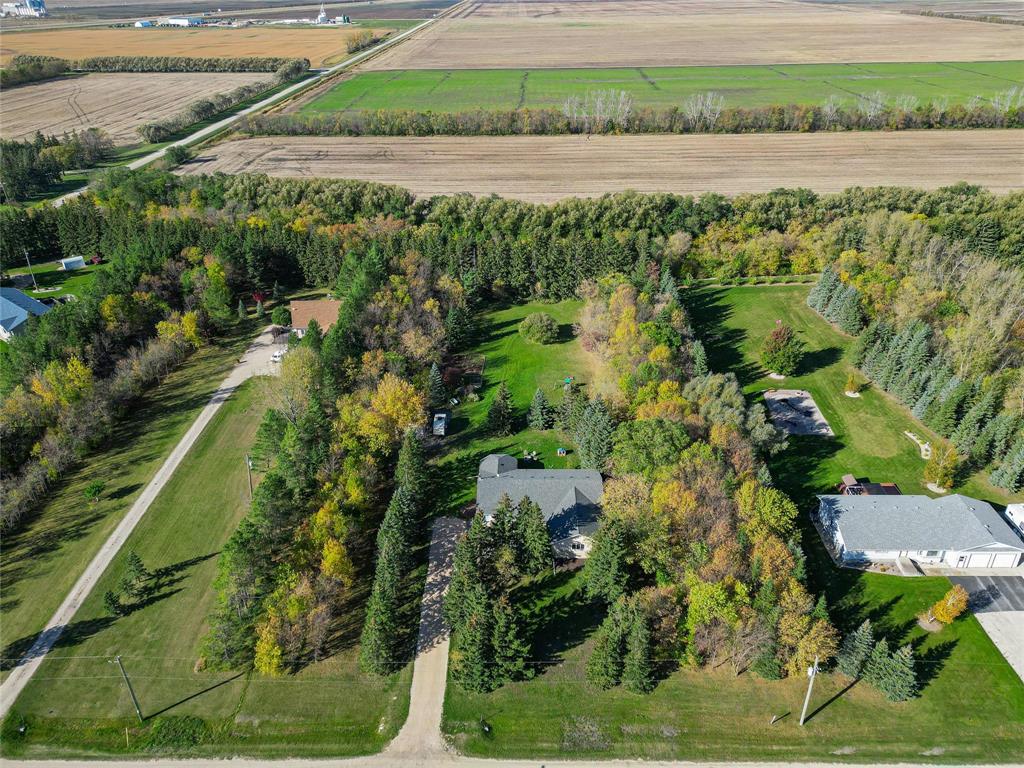RE/MAX Performance Realty
942 St. Mary's Road, Winnipeg, MB, R2M 3R5

Offers reviewed within 24 hours of receiving. Discover the best of both worlds with this stunning country retreat, nestled on 2 private, treed acres along the serene LaSalle River. 30 mins from the military base in Wpg. This custom-built, 2100 sq. ft. bungalow is a rare gem, just minutes from Winnipeg in Elie MB. Step inside to a sun-drenched, open-concept living space where vaulted ceilings,hardwood floors, and a cozy wood-burning stove create an inviting ambiance. The island kitchen is a chef’s dream, with ample cabinetry, prep space, quartz counters and walk-in pantry. Gorgeous 4-season sunroom invites you to unwind while taking in views of the manicured yard, deck, and bonfire pit. All 3 bedrooms are generously sized, while the primary offers a 3-piece ensuite and double closets. Main floor laundry and ample storage. Attached double garage and detached garage/shop with an overhead door is an added bonus. Towering spruce trees frame this picture-perfect setting for cozy bonfires, summer BBQs, winter skating, and snowshoeing—all in your own backyard! Located just minutes from Elie, a welcoming community with top-rated schools, local conveniences, gym, and a Tim Hortons! Peace, Privacy & convenience!
| Level | Type | Dimensions |
|---|---|---|
| Main | Living Room | 18.17 ft x 14.17 ft |
| Dining Room | 12.42 ft x 11.67 ft | |
| Kitchen | 17.08 ft x 12.5 ft | |
| Sunroom | 13.42 ft x 14 ft | |
| Primary Bedroom | 15.75 ft x 12.08 ft | |
| Three Piece Ensuite Bath | - | |
| Bedroom | 12.17 ft x 12 ft | |
| Bedroom | 16.17 ft x 12.17 ft | |
| Laundry Room | 13 ft x 9.42 ft | |
| Four Piece Bath | - |