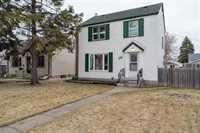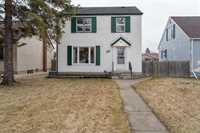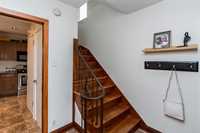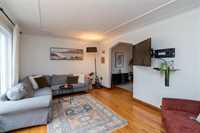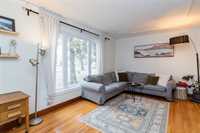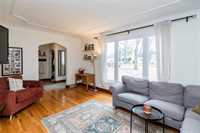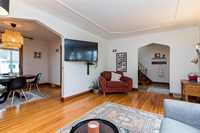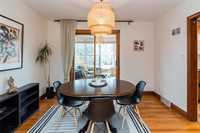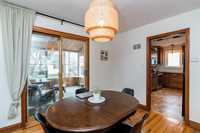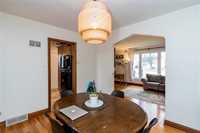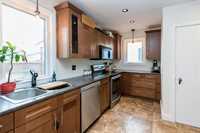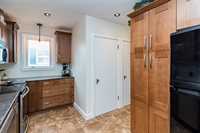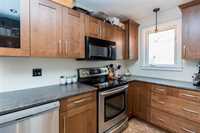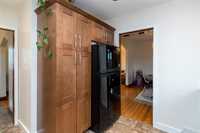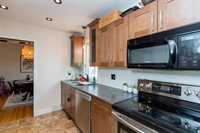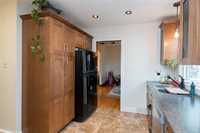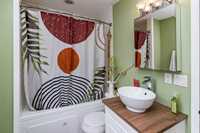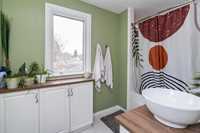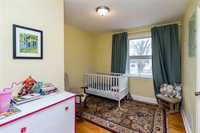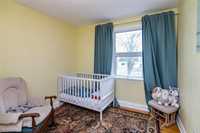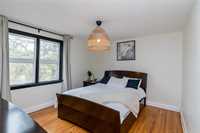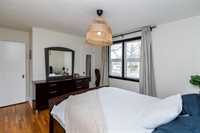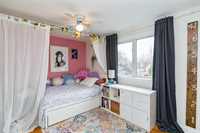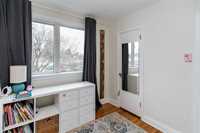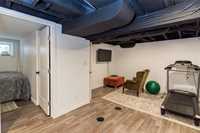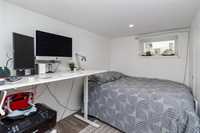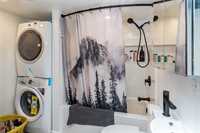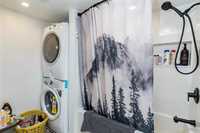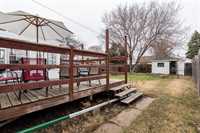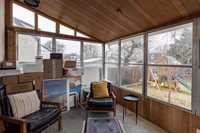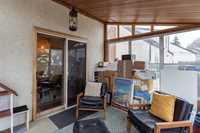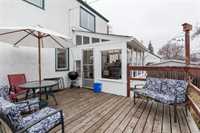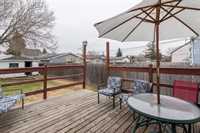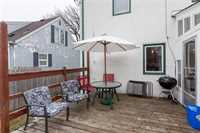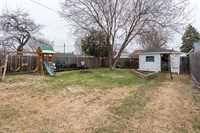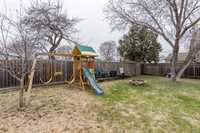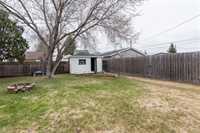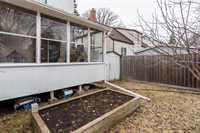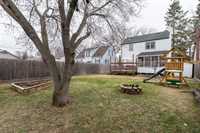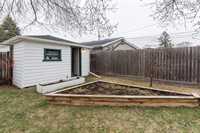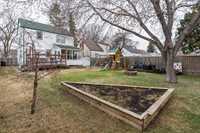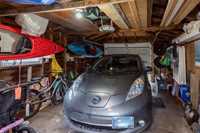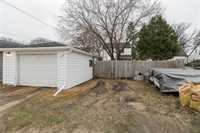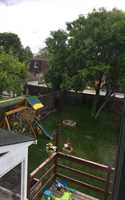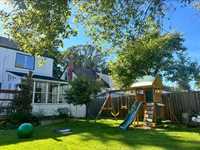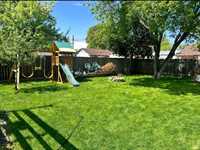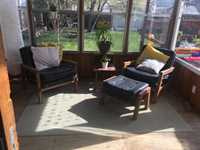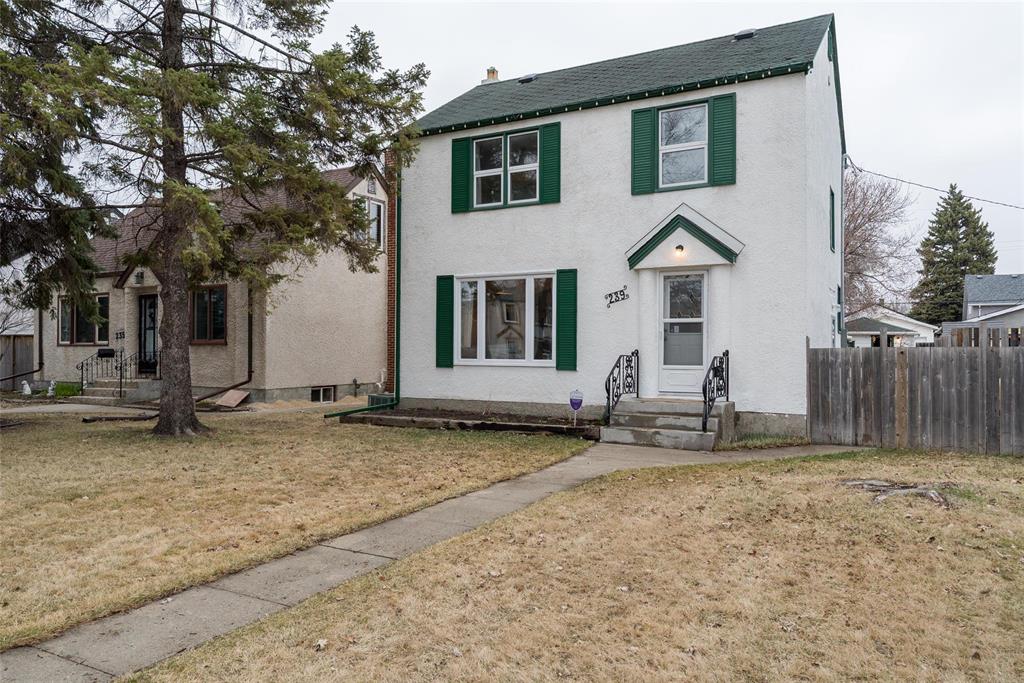
Open Houses
Saturday, May 3, 2025 2:00 p.m. to 4:00 p.m.
Nicely renovated and developed two storey house with mid-century charm on a very large lot. 1,716 sq ft of livable space, 4 total bdrs, 2 full bath, single car garage, and developed and fin basement. OH both Sat and Sun 2-4pm.
Sunday, May 4, 2025 2:00 p.m. to 4:00 p.m.
Nicely renovated and developed two storey house with mid-century charm on a very large lot. 1,716 sq ft of livable space, 4 total bdrs, 2 full bath, single car garage, and developed and fin basement. OH both Sat and Sun 2-4pm.
OTP Thursday May 8 in PM, OH May 3 & 4 2-4pm. Seller is a registrant in Manitoba, a real estate broker and realtor, David Christopher Fouad, with Qualico Realty Services (Manitoba) Ltd. 1,716 sq ft livable space. Welcome to 239 Neil Avenue – Midcentury Charm Meets Modern Comfort. This beautifully maintained 2-storey home blends classic character with smart updates sits on a 157' deep lot. Featuring 2 full bathrooms with tubs, a refreshed kitchen, bathrooms, and windows, plus a fully finished basement with bedroom egress window, it’s move-in ready. Enjoy the sun-filled sunroom and spacious deck in the warmer months, and a large fenced, treed backyard ideal for families and pets. There’s also a detached garage with extra rear parking. Inside, you’ll love the original oak floors, crown moulding, and tall baseboards. Basement offers a generous rec room, flexible bedroom or office, and a sleek bathroom with tub/shower combo, plus stacked Electrolux front-load laundry. Includes central A/C, sump pump system, and all appliances. Perfect for families, in a safe, vibrant, mature neighbourhood. Located close to schools, shops, and transit, this is a home you won’t want to miss. Book your private showing today.
- Basement Development Fully Finished
- Bathrooms 2
- Bathrooms (Full) 2
- Bedrooms 4
- Building Type Two Storey
- Built In 1949
- Depth 157.00 ft
- Exterior Stucco
- Floor Space 1144 sqft
- Frontage 42.00 ft
- Gross Taxes $2,885.81
- Neighbourhood East Kildonan
- Property Type Residential, Single Family Detached
- Remodelled Basement, Bathroom, Electrical, Flooring, Furnace, Insulation, Other remarks, Plumbing, Windows
- Rental Equipment None
- School Division River East Transcona (WPG 72)
- Tax Year 24
- Total Parking Spaces 3
- Features
- Air Conditioning-Central
- Monitored Alarm
- Microwave built in
- No Pet Home
- No Smoking Home
- Smoke Detectors
- Sump Pump
- Sunroom
- Goods Included
- Alarm system
- Dryer
- Dishwasher
- Refrigerator
- Garage door opener
- Garage door opener remote(s)
- Microwave
- See remarks
- Storage Shed
- Stove
- TV Wall Mount
- Window Coverings
- Washer
- Parking Type
- Single Detached
- Garage door opener
- Other remarks
- Parking Pad
- Rear Drive Access
- Site Influences
- Fenced
- Vegetable Garden
- Back Lane
- Landscaped deck
- Other/remarks
- Playground Nearby
- Shopping Nearby
- Public Transportation
Rooms
| Level | Type | Dimensions |
|---|---|---|
| Upper | Primary Bedroom | 15.25 ft x 11.33 ft |
| Bedroom | 11.58 ft x 9.25 ft | |
| Bedroom | 11.08 ft x 9 ft | |
| Four Piece Bath | 9.6 ft x 6 ft | |
| Lower | Living Room | 16.75 ft x 11 ft |
| Dining Room | 11.58 ft x 9.67 ft | |
| Kitchen | 13.33 ft x 9 ft | |
| Sunroom | 9.6 ft x 11.58 ft | |
| Basement | Recreation Room | 19.75 ft x 18.58 ft |
| Bedroom | 10.5 ft x 10.08 ft | |
| Four Piece Bath | 12 ft x 7.92 ft |


