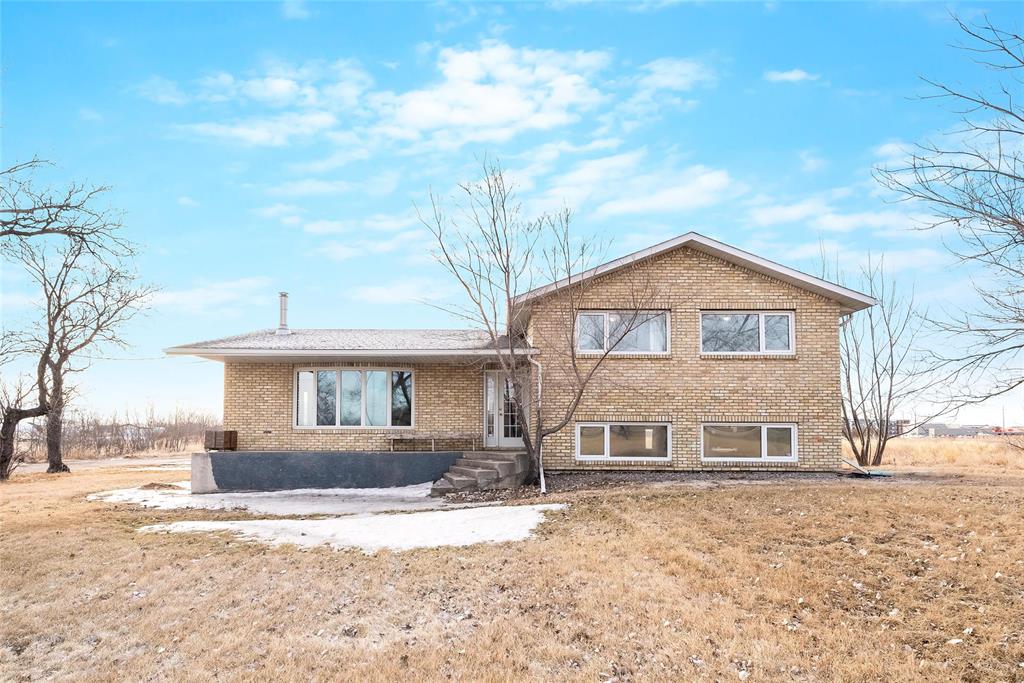RE/MAX Associates
1060 McPhillips Street, Winnipeg, MB, R2X 2K9

Amazing opportunity to own a home, garage and detached shop situated on 4.6 acres with a ton of future potential inside city limits. This split level home has been well maintained over the years and offers a fabulous floor plan. Features spacious entertaining areas, 4 bedrooms, 1.5 baths, finished lower level, triple detached garage, 24 x 50 shop with 12 foot walls and offers an extremely visible location situated on Mcphillips Street.
| Level | Type | Dimensions |
|---|---|---|
| Main | Living Room | 24 ft x 13 ft |
| Kitchen | 12 ft x 11.08 ft | |
| Four Piece Bath | - | |
| Dining Room | 11.08 ft x 8 ft | |
| Upper | Bedroom | 13.4 ft x 9.1 ft |
| Bedroom | 12.5 ft x 10.5 ft | |
| Primary Bedroom | 13.4 ft x 11.5 ft | |
| Two Piece Ensuite Bath | - | |
| Lower | Recreation Room | 28.5 ft x 20.5 ft |
| Game Room | - | |
| Bedroom | - |