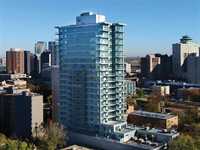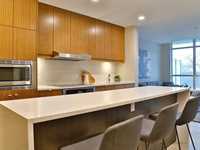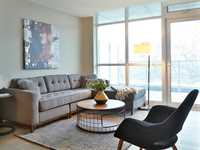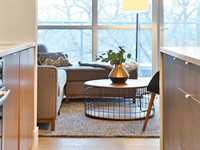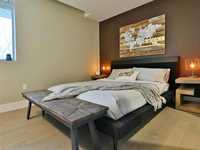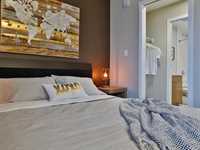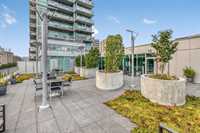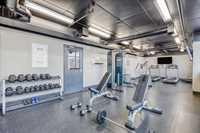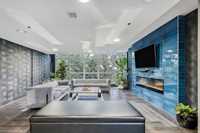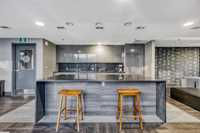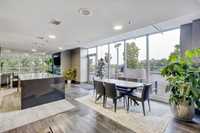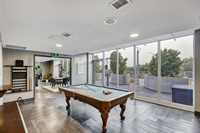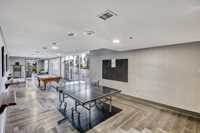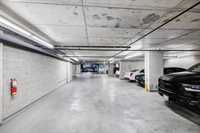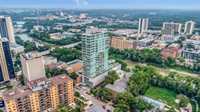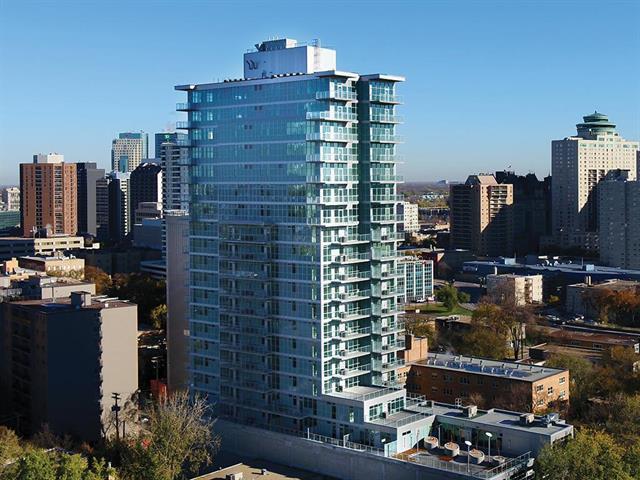
390 Assiniboine – Winnipeg’s most prestigious new address in the heart of downtown. Experience upscale living steps from the Assiniboine River Walk, Canada Life Centre, and more. Take in breathtaking sunset, river, and Legislative Building views from your balcony. Elegance meets comfort with hardwood floors, ceramic tile, and smooth walls/ceilings. The gourmet kitchen boasts quartz countertops, sleek cabinetry, under-mount sinks, and integrated Jenn-Air/Fisher Paykel appliances. Amenities include a stunning 2,364 sq ft terrace, chic dining/lounge with fireplace and pool table, fitness studio, two-storey lobby, above-grade parkade, CAR WASH, and guest suite. ALL MEASUREMENTS ARE +/- JOGS.
- Bathrooms 1
- Bathrooms (Full) 1
- Bedrooms 2
- Building Type One Level
- Built In 2019
- Condo Fee $493.59 Monthly
- Exterior Other-Remarks
- Floor Space 699 sqft
- Gross Taxes $3,716.21
- Neighbourhood Downtown
- Property Type Condominium, Apartment
- Rental Equipment None
- School Division Winnipeg (WPG 1)
- Tax Year 24
- Amenities
- Elevator
- Fitness workout facility
- Garage Door Opener
- Guest Suite
- In-Suite Laundry
- Professional Management
- Condo Fee Includes
- Contribution to Reserve Fund
- Caretaker
- Hot Water
- Insurance-Common Area
- Landscaping/Snow Removal
- Management
- Parking
- Water
- Features
- Air Conditioning-Central
- Balcony - One
- High-Efficiency Furnace
- Microwave built in
- Smoke Detectors
- Goods Included
- Blinds
- Dishwasher
- Refrigerator
- Garburator
- Garage door opener
- Garage door opener remote(s)
- Hood fan
- Microwave
- Stove
- Washer
- Parking Type
- Heated
- Other remarks
- Parkade
- Single Indoor
- Site Influences
- Paved Street
- Playground Nearby
- Riverfront
- River View
- Shopping Nearby
- Public Transportation
- View City
- View
Rooms
| Level | Type | Dimensions |
|---|---|---|
| Main | Living Room | 13 ft x 10.7 ft |
| Eat-In Kitchen | 13 ft x 10.7 ft | |
| Primary Bedroom | 13.5 ft x 11.11 ft | |
| Four Piece Bath | - | |
| Bedroom | 10.8 ft x 7.3 ft | |
| Laundry Room | 3.8 ft x 3.6 ft |


