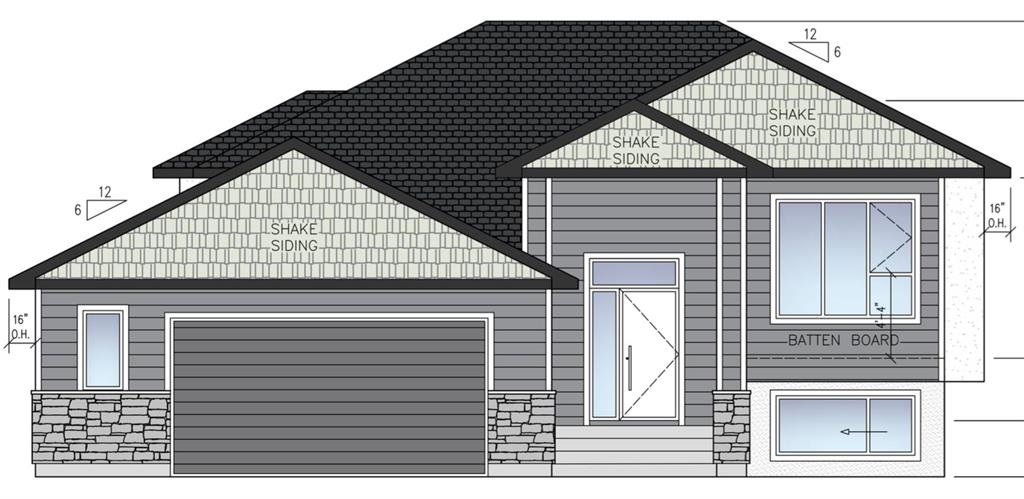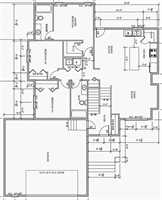
AMAZING BRAND NEW 1296 SqFt bilevel home on a beautiful 74x125 corner lot in the super desirable “Elie Estates” development! HUGE 26x24 oversized double-attached garage! As you enter this home, you’ll be greeted by a large drop foyer & coat closet. The main floor boasts a large living room at the front of the home w/large windows that let in a ton of natural light, 9ft main floor ceilings, LED pot lights & luxury vinyl plank flooring! The kitchen will boast custom cabinetry w/corner pantry, large island & quartz counters & a family-sized dining room w/garden door access to the backyard! Down the hall you’ll find the main floor laundry, the 4-pc bath & 3 large bedrooms incl the large master bedroom with full ensuite bath & walk-in closet! WOW! This home is built on piles & features a 10-year new home warranty! Call today for more info. You can customize your finishes & materials at this stage!
- Bathrooms 2
- Bathrooms (Full) 2
- Bedrooms 3
- Building Type Bi-Level
- Built In 2025
- Depth 125.00 ft
- Exterior Other-Remarks
- Fireplace Other - See remarks
- Fireplace Fuel Electric
- Floor Space 1296 sqft
- Frontage 74.00 ft
- Neighbourhood R10
- Property Type Residential, Single Family Detached
- Rental Equipment None
- Tax Year 2025
- Features
- Air Conditioning-Central
- Central Exhaust
- Exterior walls, 2x6"
- Hood Fan
- High-Efficiency Furnace
- Heat recovery ventilator
- Laundry - Main Floor
- Main floor full bathroom
- Smoke Detectors
- Sump Pump
- Parking Type
- Double Attached
- Front Drive Access
- Garage door opener
- Site Influences
- Corner
- No Back Lane
- Paved Street
Rooms
| Level | Type | Dimensions |
|---|---|---|
| Main | Primary Bedroom | 11.35 ft x 12.3 ft |
| Four Piece Bath | - | |
| Bedroom | 9.9 ft x 10 ft | |
| Bedroom | 9 ft x 10 ft | |
| Laundry Room | - | |
| Living Room | 13.5 ft x 14.5 ft | |
| Dining Room | 9.6 ft x 13.9 ft | |
| Kitchen | 9.6 ft x 12.6 ft | |
| Three Piece Ensuite Bath | - |




