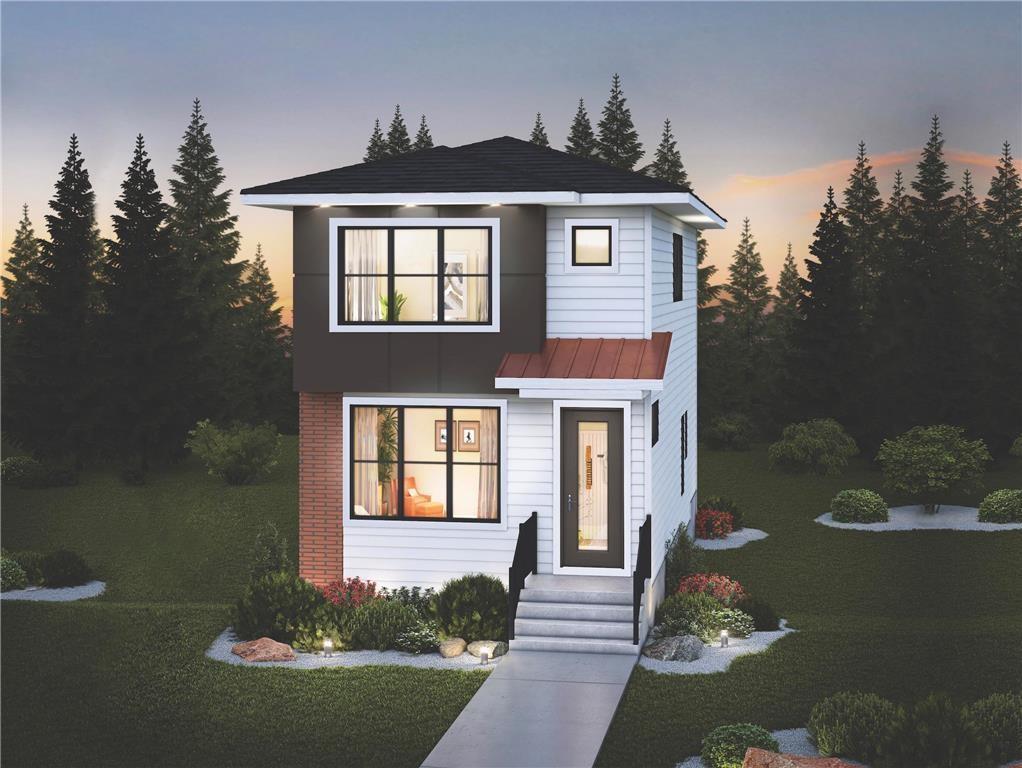Quest Residential Real Estate Ltd.
3rd Floor - 255 Tache Avenue, Winnipeg, MB, R2H 1Z8

WELCOME TO THE VENTURA AVERY! **To Be Built** This 1,330 sq.ft. two
storey home delivers exceptional value with high-end finishes and side entrance to basement. Entering the home you are greeted by 9'
ceilings and an open layout with a large Family Room next to the beautiful Kitchen and Dining Area. The 2nd
floor features 9' ceilings, a spacious Master Bedroom w/ walk-in closet & ensuite, 2 large bedrooms and Jack & Jill
bathroom! This home has it all! Upgraded features included standard; manufactured stone to the front
elevation, Kitchen includes an island and your choice of cabinets including under-cabinet lighting & soft-close,
flat painted ceilings and more! Move into a brand new home with cutting edge finishes and no worries! 10 year
home warranty. **CALL TODAY TO KNOW ABOUT OUR HOME PROMOTIONS!**
| Level | Type | Dimensions |
|---|---|---|
| Main | Kitchen | 10 ft x 12 ft |
| Dining Room | 10 ft x 13 ft | |
| Living Room | 12 ft x 13 ft | |
| Two Piece Bath | - | |
| Upper | Primary Bedroom | 11.5 ft x 12 ft |
| Three Piece Ensuite Bath | - | |
| Bedroom | 8.5 ft x 12 ft | |
| Bedroom | 9 ft x 11.5 ft | |
| Four Piece Bath | - |