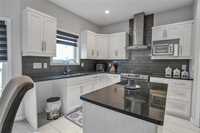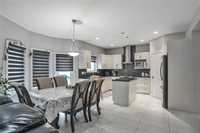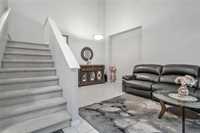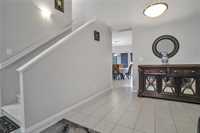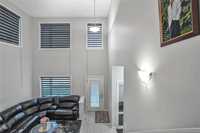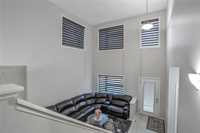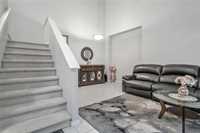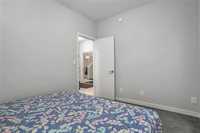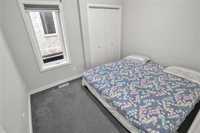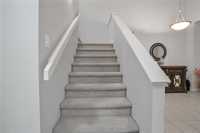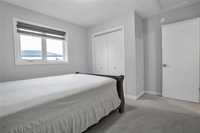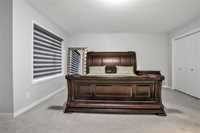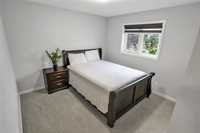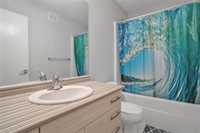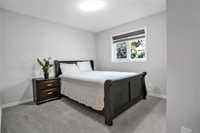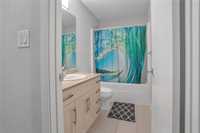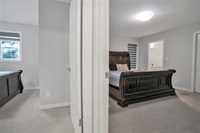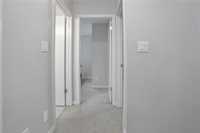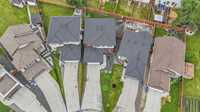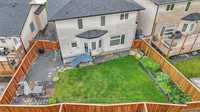Showings start. Offers as received. Open House Sunday 2-4pm (30 March). Welcome to this luxury listing in Crocus Meadows, this 2114 sqft two-Storey house offers so much, from the 4 bedrooms and 3 full baths to the 2 living areas and open-to-below design. The main floor with the bedroom, full bathroom, two living areas, two dining areas, and that huge kitchen with granite countertops, Back splash tiles and chimney sounds like a dream! The second floor with the master bedroom, ensuite, and 2 additional bedrooms is perfect for a cozy family setup. The living area with the 17 feet ceiling and big windows for natural light must create such a bright and airy atmosphere. Not to mention the tile flooring, pot lights, and landscaped backyard adding to the charm of the house. Close to all amenities. just book your private showing today!
- Bathrooms 3
- Bathrooms (Full) 3
- Bedrooms 4
- Building Type Two Storey
- Built In 2017
- Exterior Stucco, Vinyl
- Floor Space 2114 sqft
- Gross Taxes $5,581.00
- Neighbourhood Crocus Meadows
- Property Type Residential, Single Family Detached
- Rental Equipment None
- Tax Year 2024
- Features
- Hood Fan
- High-Efficiency Furnace
- Main floor full bathroom
- No Smoking Home
- Sump Pump
- Goods Included
- Blinds
- Dryer
- Dishwasher
- Refrigerator
- Garage door opener
- Stove
- Washer
- Parking Type
- Double Attached
- Site Influences
- Fenced
- Landscape
- Playground Nearby
- Shopping Nearby
Rooms
| Level | Type | Dimensions |
|---|---|---|
| Main | Living Room | 14.33 ft x 9.5 ft |
| Laundry Room | 6.17 ft x 5.1 ft | |
| Eat-In Kitchen | 19.25 ft x 13.58 ft | |
| Dining Room | 11.5 ft x 8.08 ft | |
| Four Piece Bath | - | |
| Bedroom | 10.6 ft x 9.1 ft | |
| Family Room | 13.6 ft x 12.25 ft | |
| Upper | Bedroom | 14.67 ft x 15.5 ft |
| Primary Bedroom | 14.17 ft x 12.6 ft | |
| Four Piece Bath | - | |
| Four Piece Ensuite Bath | - | |
| Bedroom | 15.33 ft x 12.25 ft |



