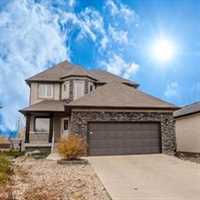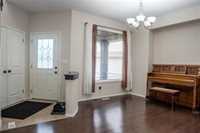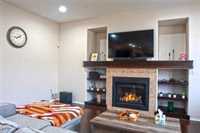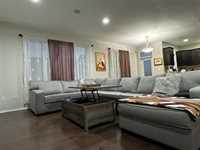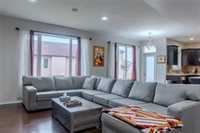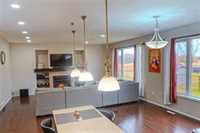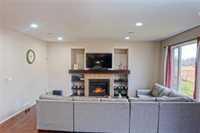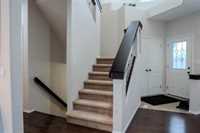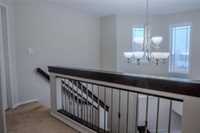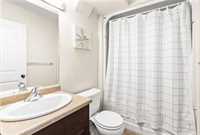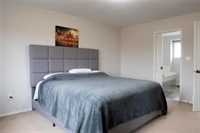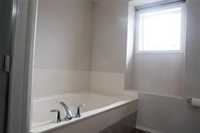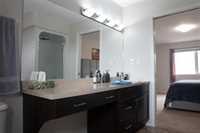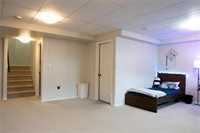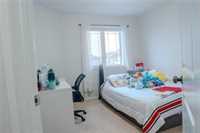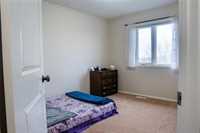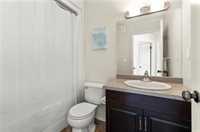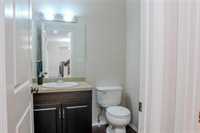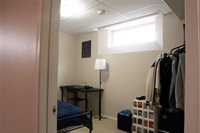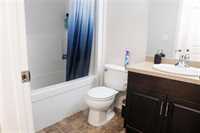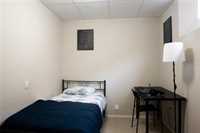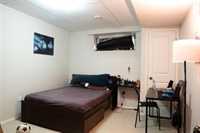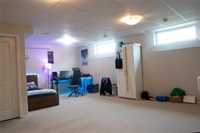
S/S Now. Offers as received. Welcome to this stunning custom-built family home by A&S Homes, completed in 2011 and nestled in a peaceful bay, close to all amenities. This elegant 1,811 sq. ft. two-story residence boasts a thoughtfully designed layout and quality finishes throughout .The main floor features 9-foot ceilings, a spacious great room with a built-in entertainment unit and cozy gas fireplace, and a beautifully appointed kitchen. The kitchen includes maple cabinetry, a 6.5-foot island, tile backsplash, stainless steel appliances, and a garden door leading to the backyard. A convenient main-floor laundry adds to the home’s functionality. Upstairs, you’ll find three generous bedrooms and two full bathrooms. The primary suite is a private retreat with a walk-in closet and a deluxe 4-piece ensuite complete with a jetted tub. The fully finished lower level, offers a large rec room, two additional bedrooms, and a 3-piece bathroom—perfect for guests or extended family. Don’t miss the chance!
- Basement Development Fully Finished
- Bathrooms 4
- Bathrooms (Full) 3
- Bathrooms (Partial) 1
- Bedrooms 5
- Building Type Two Storey
- Built In 2011
- Exterior Stone, Stucco
- Fireplace Tile Facing
- Fireplace Fuel Gas
- Floor Space 1811 sqft
- Frontage 39.00 ft
- Gross Taxes $5,628.13
- Neighbourhood South Pointe
- Property Type Residential, Single Family Detached
- Rental Equipment None
- School Division Winnipeg (WPG 1)
- Tax Year 2024
- Features
- Air Conditioning-Central
- High-Efficiency Furnace
- No Pet Home
- No Smoking Home
- Sump Pump
- Goods Included
- Dryer
- Dishwasher
- Refrigerator
- Garage door opener
- Garage door opener remote(s)
- Storage Shed
- Stove
- Window Coverings
- Washer
- Parking Type
- Double Attached
- Site Influences
- Cul-De-Sac
- Fenced
- Landscaped deck
- Shopping Nearby
- Public Transportation
Rooms
| Level | Type | Dimensions |
|---|---|---|
| Main | Great Room | 17.92 ft x 14.17 ft |
| Dining Room | 11.5 ft x 9.25 ft | |
| Eat-In Kitchen | 16.75 ft x 13.17 ft | |
| Two Piece Bath | - | |
| Upper | Primary Bedroom | 15.33 ft x 12.25 ft |
| Bedroom | 10.92 ft x 9.92 ft | |
| Bedroom | 11.25 ft x 9.92 ft | |
| Four Piece Ensuite Bath | - | |
| Four Piece Bath | - | |
| Basement | Recreation Room | 21.42 ft x 12.17 ft |
| Bedroom | 13.08 ft x 10 ft | |
| Bedroom | 12.33 ft x 7.58 ft | |
| Four Piece Bath | - |


