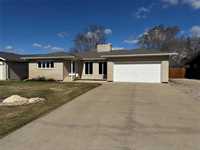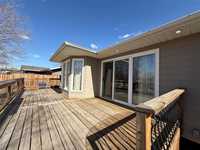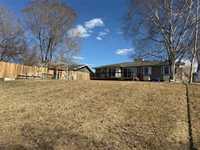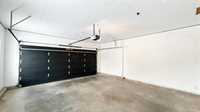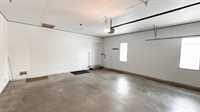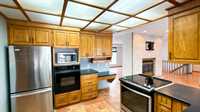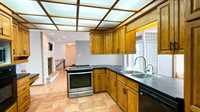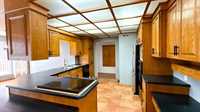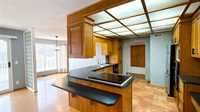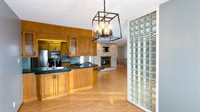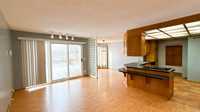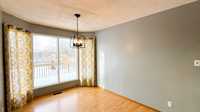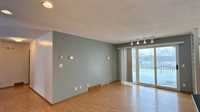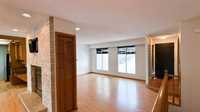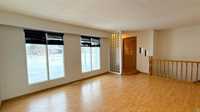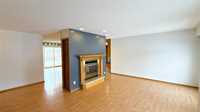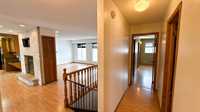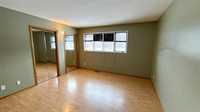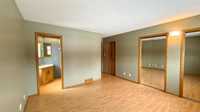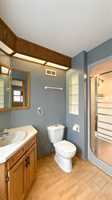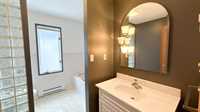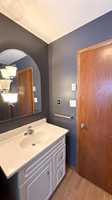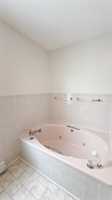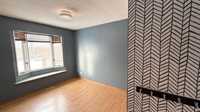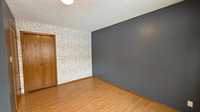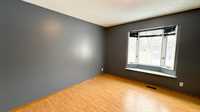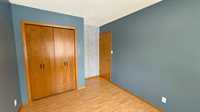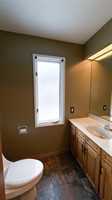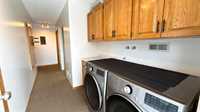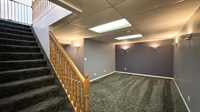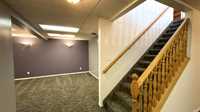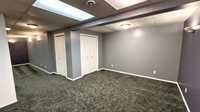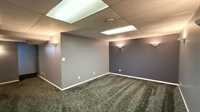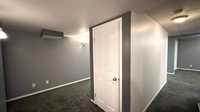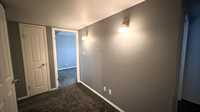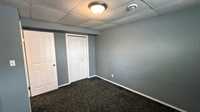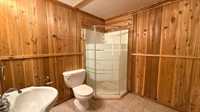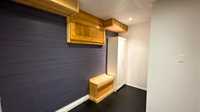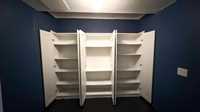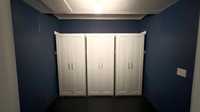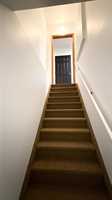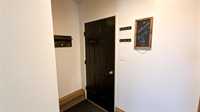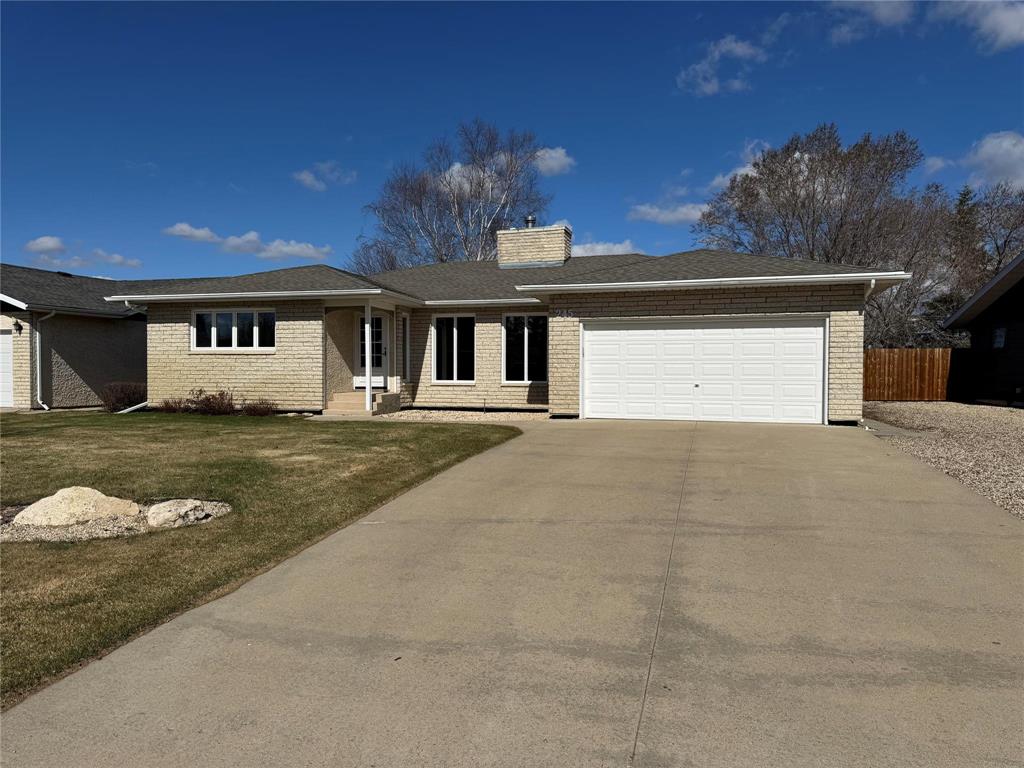
This stunning 5-bedroom, 4-bathroom bungalow is nestled in one of Swan River’s most sought-after neighborhoods, offering the perfect blend of elegance, space, and comfort. Situated on a beautiful riverfront lot, the home features a sprawling backyard with a massive lawn, underground sprinkler system, secure fencing, and play structures, making it an ideal retreat for families. Unwind on the expansive deck, where you can take in breathtaking sunsets over the water.
Inside, the home boasts a spacious open-concept design, seamlessly connecting the kitchen, dining, and living areas—perfect for entertaining. Additional standout features include a private office, a soundproof music room, and a fully equipped workout center. An attached garage provides convenience, while the thoughtful layout ensures both functionality and style. Riverfront living doesn’t get better than this!
- Basement Development Fully Finished
- Bathrooms 4
- Bathrooms (Full) 3
- Bathrooms (Partial) 1
- Bedrooms 5
- Building Type Bungalow
- Built In 1988
- Depth 130.00 ft
- Exterior Stone, Stucco
- Fireplace Brick Facing
- Fireplace Fuel Wood
- Floor Space 1770 sqft
- Frontage 65.00 ft
- Gross Taxes $4,803.88
- Neighbourhood Swan River
- Property Type Residential, Single Family Detached
- Rental Equipment None
- School Division Swan Valley
- Tax Year 24
- Features
- Air Conditioning-Central
- Cook Top
- Deck
- Exterior walls, 2x6"
- High-Efficiency Furnace
- Heat recovery ventilator
- Main floor full bathroom
- Parking Type
- Double Attached
- Front Drive Access
- Insulated garage door
- Insulated
- Site Influences
- Fenced
- Low maintenance landscaped
- No Back Lane
- Paved Street
- Private Setting
- Riverfront
- River View
Rooms
| Level | Type | Dimensions |
|---|---|---|
| Main | Living Room | 13 ft x 18 ft |
| Dining Room | 9 ft x 12.5 ft | |
| Den | 13 ft x 11.5 ft | |
| Kitchen | 12 ft x 11.5 ft | |
| Primary Bedroom | 12.5 ft x 13 ft | |
| Bedroom | 12.5 ft x 12.5 ft | |
| Bedroom | 9 ft x 10.5 ft | |
| Two Piece Bath | - | |
| Three Piece Bath | - | |
| Three Piece Ensuite Bath | - | |
| Basement | Bedroom | 8 ft x 10 ft |
| Family Room | 12 ft x 16.5 ft | |
| Recreation Room | 9.9 ft x 14.6 ft | |
| Bedroom | 10 ft x 13 ft | |
| Three Piece Bath | - |



