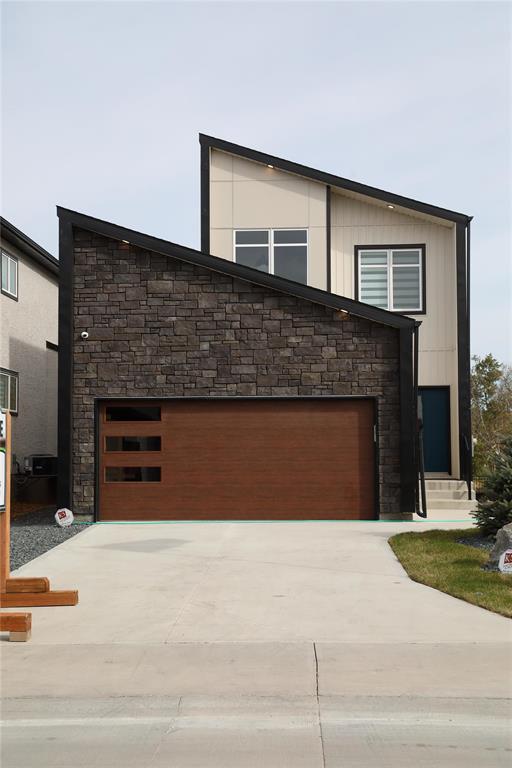Quest Residential Real Estate Ltd.
3rd Floor - 255 Tache Avenue, Winnipeg, MB, R2H 1Z8

SS now, offers as received. Discover this impressive 1,926 sq ft home backing onto a peaceful park in a desirable neighbourhood. This energy-efficient new build features 4 bedrooms and 3 bathrooms, including a convenient main floor bedroom with a full bathroom. The open-concept layout showcases a stunning kitchen with a 10-foot island and premium Laminam porcelain countertops, complemented by stainless steel appliances. Large windows throughout flood the space with natural light, while a cozy fireplace adds warmth and ambiance. The ensuite boasts a luxurious walk-in shower. Outdoor living is enhanced with two spacious decks overlooking the fully landscaped yard, perfect for entertaining or relaxing. The adjacent park includes a playground, ideal for families. Additional features include central air conditioning, quality window coverings and blinds throughout. This Efficiency MB Certified home combines modern comfort with energy-saving features, offering both style and sustainability in a prime location.
| Level | Type | Dimensions |
|---|---|---|
| Main | Four Piece Bath | - |
| Bedroom | 9.5 ft x 10.8 ft | |
| Great Room | 19 ft x 13 ft | |
| Dining Room | 14 ft x 9 ft | |
| Kitchen | 13.9 ft x 8.5 ft | |
| Upper | Primary Bedroom | 13.8 ft x 13.8 ft |
| Three Piece Ensuite Bath | - | |
| Bedroom | 9.1 ft x 10.8 ft | |
| Four Piece Bath | - | |
| Bedroom | 10.7 ft x 10.9 ft | |
| Walk-in Closet | 5 ft x 5 ft | |
| Laundry Room | - |