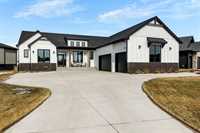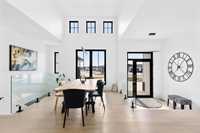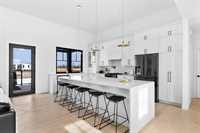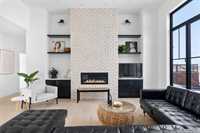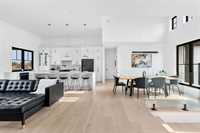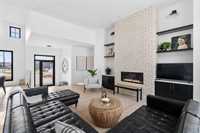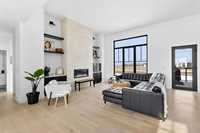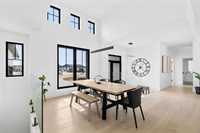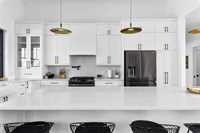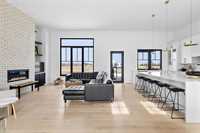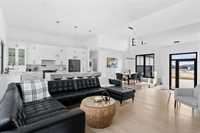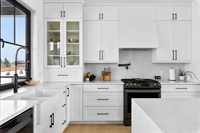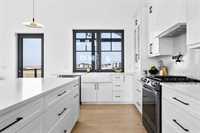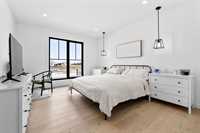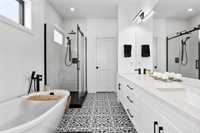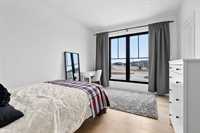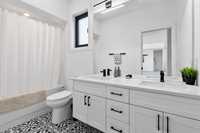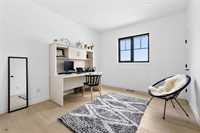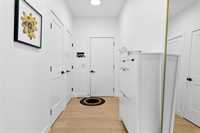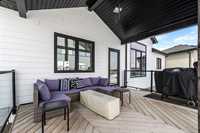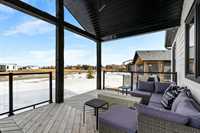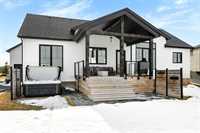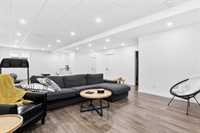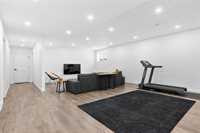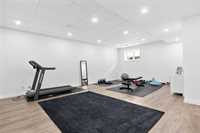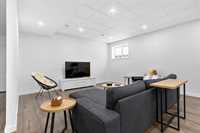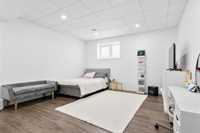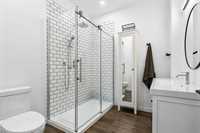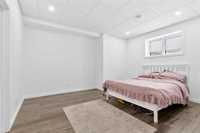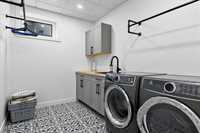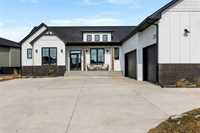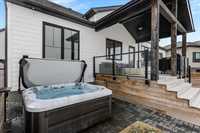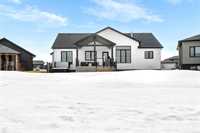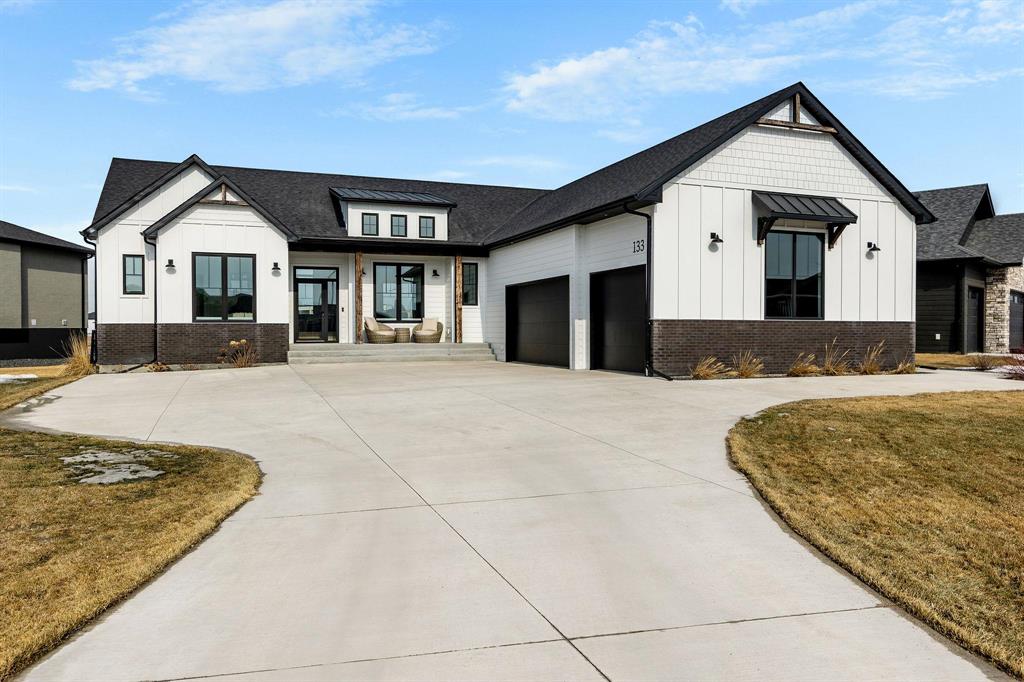
This beautifully designed modern farmhouse offers 1,834 sq. ft. of upscale living, backing onto 20 acres of park and green space for a serene setting. With 5 bedrooms and 3 bathrooms, this raised bungalow blends style and functionality, featuring 10’ main-floor ceilings, an abundance of windows, and a bright, airy atmosphere. The main floor is thoughtfully designed with 3 bedrooms and 2 baths, including a luxurious primary suite with a spa-like ensuite and a spacious walk-in closet. The open-concept living area showcases hardwood floors, sleek quartz countertops, and high-end finishes throughout. Step outside to the covered deck, a perfect extension of the home that flows seamlessly into the backyard and hot tub area—an ideal space for relaxation or entertaining while enjoying the surrounding green space. The lower level expands the living space with 2 additional bedrooms, a full bathroom, a laundry room, a generous rec room, and a gym/family area. Outside, the property is built for convenience and curb appeal, featuring a 3-car garage, a paved driveway, with an oversized parking pad. This home is a spectacular offering in the sought after Wyndham Estate area. Call today for a private showing.
- Basement Development Fully Finished
- Bathrooms 3
- Bathrooms (Full) 3
- Bedrooms 5
- Building Type Raised Bungalow
- Built In 2021
- Exterior Brick & Siding, Composite
- Fireplace Brick Facing
- Fireplace Fuel Gas
- Floor Space 1834 sqft
- Frontage 121.00 ft
- Gross Taxes $5,197.00
- Neighbourhood Woodlawn
- Property Type Residential, Single Family Detached
- Rental Equipment None
- School Division Hanover
- Tax Year 2024
- Features
- Air Conditioning-Central
- Hood Fan
- High-Efficiency Furnace
- Hot Tub
- Heat recovery ventilator
- Patio
- Porch
- Sprinkler System-Underground
- Sump Pump
- Goods Included
- Dryer
- Dishwasher
- Refrigerator
- Garage door opener
- Stove
- Washer
- Parking Type
- Triple Attached
- Site Influences
- Landscape
- Landscaped deck
- Park/reserve
- Paved Street
- Playground Nearby
- Private Setting
- View
Rooms
| Level | Type | Dimensions |
|---|---|---|
| Main | Kitchen | 17.25 ft x 12.25 ft |
| Living Room | 15.42 ft x 19 ft | |
| Dining Room | 11.33 ft x 13 ft | |
| Primary Bedroom | 15 ft x 12.5 ft | |
| Four Piece Ensuite Bath | 10.58 ft x 7.75 ft | |
| Walk-in Closet | 6.33 ft x 7.5 ft | |
| Bedroom | 13.3 ft x 10.25 ft | |
| Bedroom | 11 ft x 12.33 ft | |
| Four Piece Bath | 5 ft x 10.5 ft | |
| Foyer | 7.25 ft x 7.33 ft | |
| Lower | Laundry Room | 10.17 ft x 7.17 ft |
| Gym | 15.5 ft x 19 ft | |
| Living Room | 15.5 ft x 19 ft | |
| Four Piece Bath | 7.58 ft x 8.33 ft | |
| Bedroom | 15.58 ft x 14.42 ft | |
| Bedroom | 13.17 ft x 14.25 ft |


