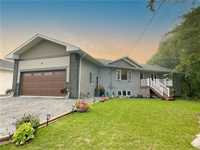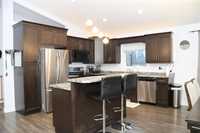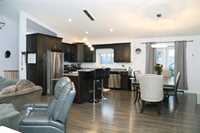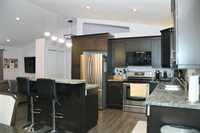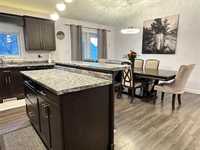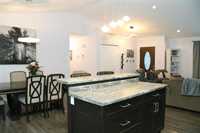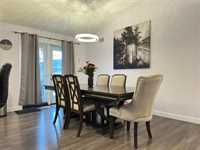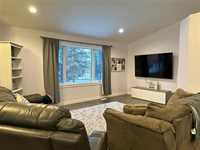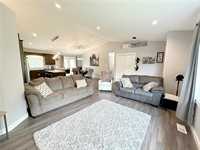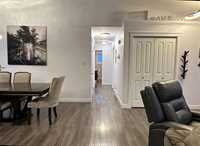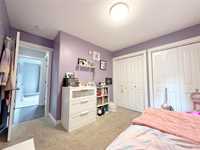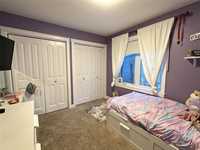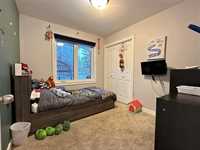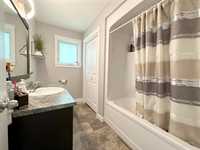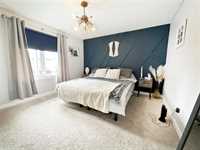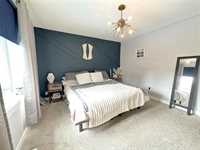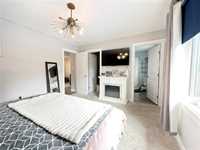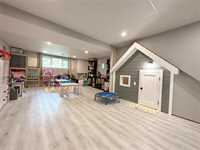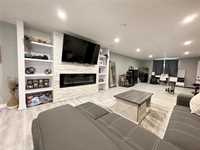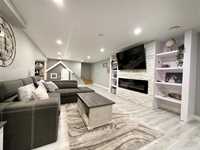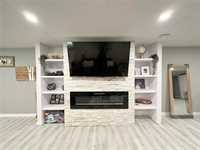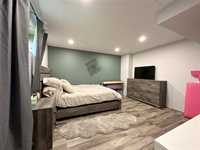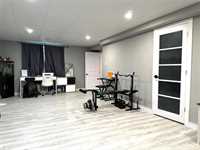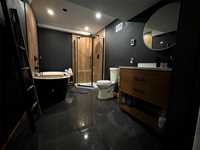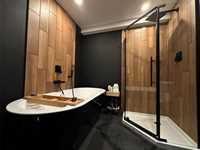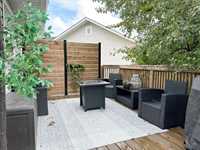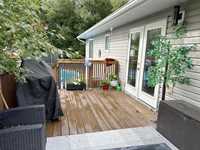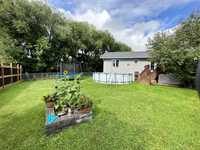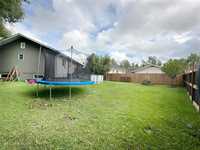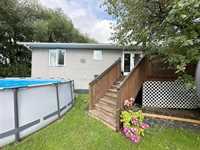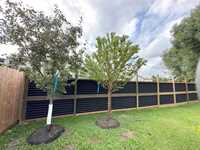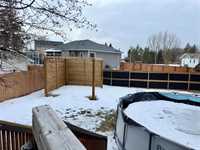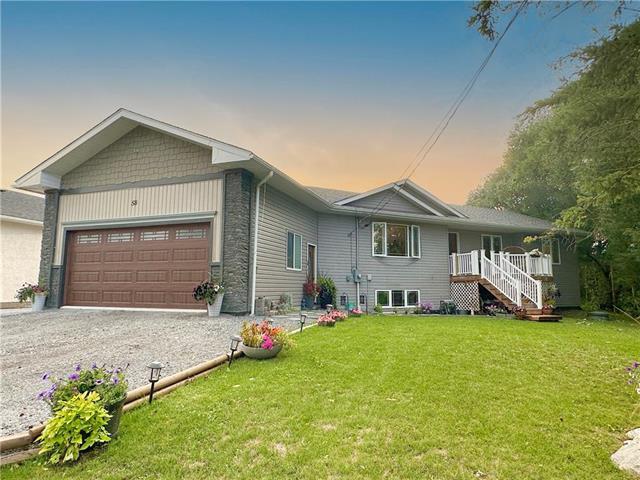
Showings start now, offers as received. Welcome to the charming community of Tyndall. This 4 bedroom 1408 sf home is just what you've been looking for. Everything is finished, there is nothing for you to do here except move in and ENJOY. Open concept kitchen/dining and living room with soaring vaulted ceilings. 3 main floor bedrooms including primary with walk in closet and 3 piece ensuite. Patio doors off the dining room take you out to the deck space overlooking a beautiful backyard with brand new privacy fence as well as freshly planted trees and fruit trees and a newly built privacy pergola. But wait there's more. You will FALL IN LOVE with the gorgeous finished basement! ICF and 9' ceilings. Complete with a playhouse for the kids, fireplace, 4th bedroom and a 4 piece bathroom worthy of being in magazines! Heated tile floors, rainfall shower, and the most gorgeous black soaker tub you'll ever see. This incredible home is only 25 min from Wpg in the growing community of Tyndall. A great place to raise a family, with 2 parks and a new splash pad for the kids. Call now to book your showing
- Basement Development Fully Finished
- Bathrooms 3
- Bathrooms (Full) 3
- Bedrooms 4
- Building Type Raised Bungalow
- Built In 2013
- Depth 143.00 ft
- Exterior Vinyl
- Fireplace Stone
- Fireplace Fuel Electric
- Floor Space 1408 sqft
- Frontage 70.00 ft
- Gross Taxes $3,542.54
- Neighbourhood R03
- Property Type Residential, Single Family Detached
- Rental Equipment None
- School Division Sunrise
- Tax Year 2021
- Features
- Air Conditioning-Central
- Deck
- High-Efficiency Furnace
- Heat recovery ventilator
- Main floor full bathroom
- Sump Pump
- Goods Included
- Dryer
- Dishwasher
- Refrigerator
- Garage door opener
- Garage door opener remote(s)
- Microwave
- Stove
- Washer
- Parking Type
- Double Attached
- Site Influences
- Fenced
- Fruit Trees/Shrubs
- Paved Street
Rooms
| Level | Type | Dimensions |
|---|---|---|
| Main | Four Piece Bath | - |
| Three Piece Ensuite Bath | - | |
| Primary Bedroom | 11.67 ft x 13 ft | |
| Bedroom | 10.5 ft x 9.25 ft | |
| Bedroom | 9.75 ft x 8.5 ft | |
| Dining Room | 13.75 ft x 9.67 ft | |
| Living Room | 17 ft x 9.17 ft | |
| Basement | Recreation Room | 13 ft x 43 ft |
| Playroom | 14 ft x 15.5 ft | |
| Bedroom | 12 ft x 12.5 ft | |
| Four Piece Bath | - |


