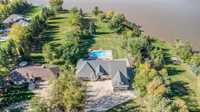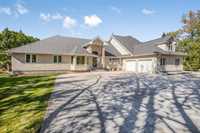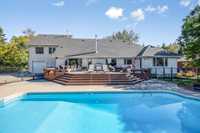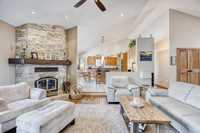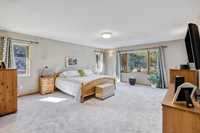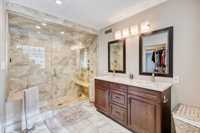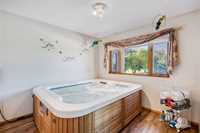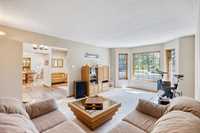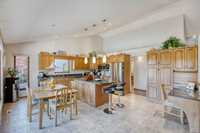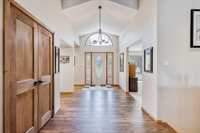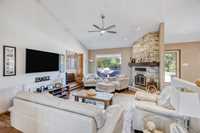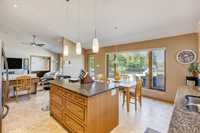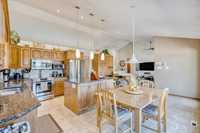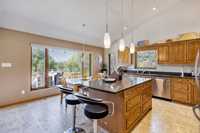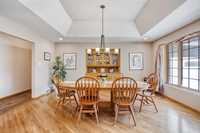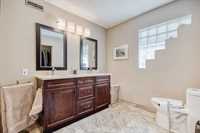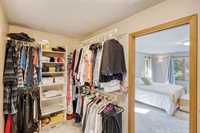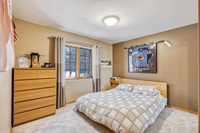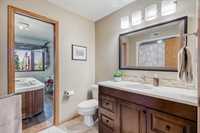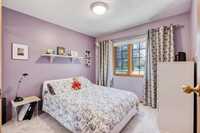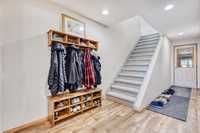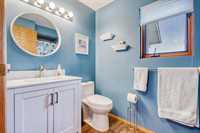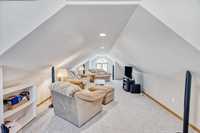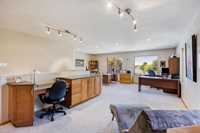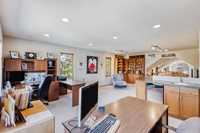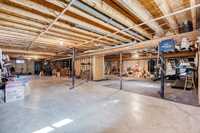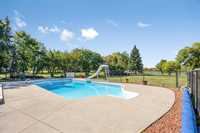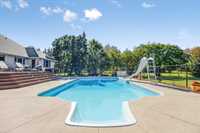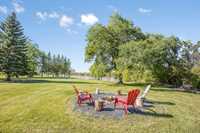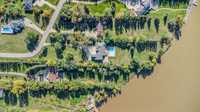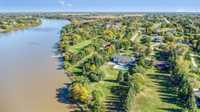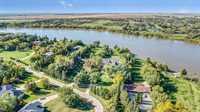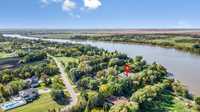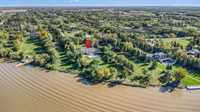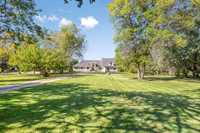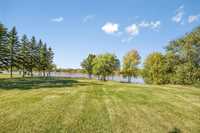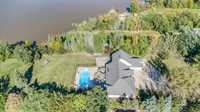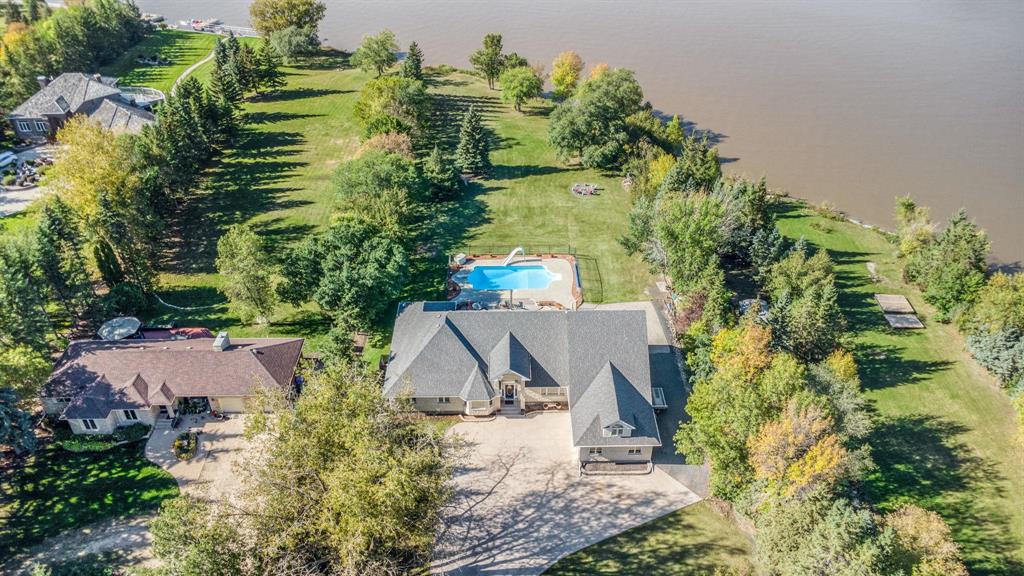
Riverfront Oasis: Where Nature and Elegance Unite A rare opportunity to own a stunning river front property just 5 minutes from Wpg, in the River East school Div & ESP community for sports & recreation, featuring an expansive, park-like yard along the Red River. Spanning 3,790 sq ft, the home boasts a breathtaking open-concept kitchen, great room w/14 foot vaulted ceilings, complemented by picture windows that overlook a spacious deck, a private inground pool (new liner July 2025) for the entire family to enjoy, spacious 18 x 20 kitchen is a chef's dream, massive island, modern pendant & pot lighting, completed by Granite counters. 3 bedrms, owner's suite featuring a spa-like ensuite. Additional living space & separate dng rm enhance the home's functionality. A grand entrance, w/its 14-foot clgs, floods the space w/natural light. A unique hot tub rm, 2 add full bathrms, luxury vinyl plank flooring complete the main level. The bonus space above the garage is currently used as a TV room & office area, offers incredible river views, oversized insulated triple-car garage, all on Approx 1.38 acres. Numerous mechanical upgrades. Flex poss date allows you to enjoy your own private pool & sunsets this summer
- Basement Development Unfinished
- Bathrooms 3
- Bathrooms (Full) 3
- Bedrooms 3
- Building Type Other-Remarks
- Built In 1994
- Exterior Stone, Stucco
- Fireplace Corner
- Fireplace Fuel Wood
- Floor Space 3790 sqft
- Gross Taxes $8,045.60
- Land Size 1.38 acres
- Neighbourhood Narol
- Property Type Residential, Single Family Detached
- Remodelled Other remarks
- Rental Equipment None
- School Division River East Transcona (WPG 72)
- Tax Year 2024
- Features
- Air Conditioning-Central
- Closet Organizers
- Engineered Floor Joist
- Exterior walls, 2x6"
- Garburator
- High-Efficiency Furnace
- Hot Tub
- Laundry - Main Floor
- Pool, inground
- Sprinkler System-Underground
- Sump Pump
- Goods Included
- Blinds
- Dishwasher
- Garage door opener remote(s)
- Window Coverings
- Parking Type
- Triple Attached
- Garage door opener
- Insulated
- Oversized
- Site Influences
- Country Residence
- Landscaped deck
- Paved Street
- Riverfront
- River View
- Treed Lot
Rooms
| Level | Type | Dimensions |
|---|---|---|
| Main | Eat-In Kitchen | 16 ft x 20 ft |
| Dining Room | 14 ft x 16 ft | |
| Great Room | 14 ft x 16 ft | |
| Living Room | 12.5 ft x 16 ft | |
| Primary Bedroom | 18 ft x 20 ft | |
| Bedroom | 10 ft x 12 ft | |
| Bedroom | 10 ft x 10 ft | |
| Other | 9.83 ft x 10 ft | |
| Laundry Room | 6 ft x 7 ft | |
| Four Piece Ensuite Bath | - | |
| Four Piece Bath | - | |
| Three Piece Bath | - | |
| Upper | Hobby Room | 22.5 ft x 26 ft |
| Other | 22.5 ft x 26.83 ft |


