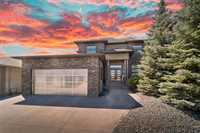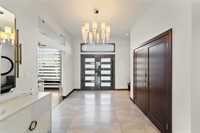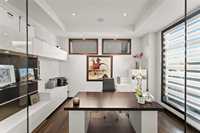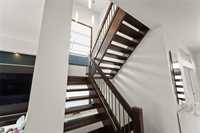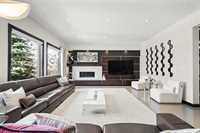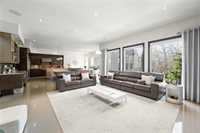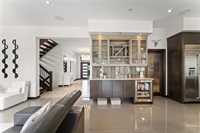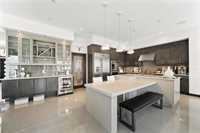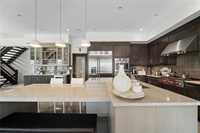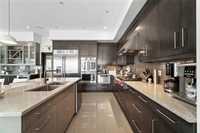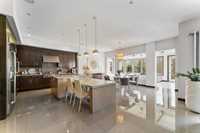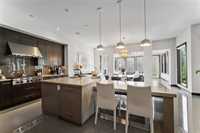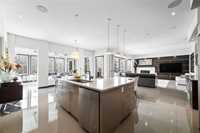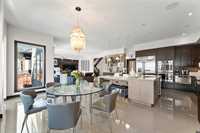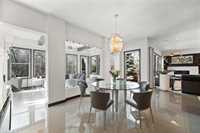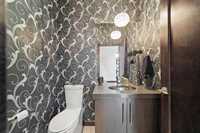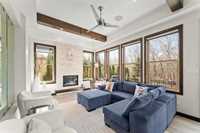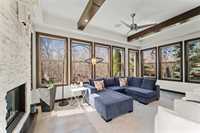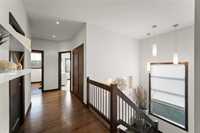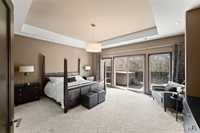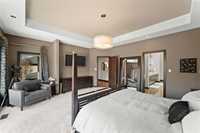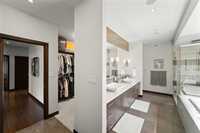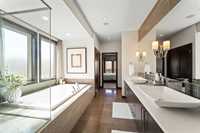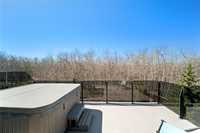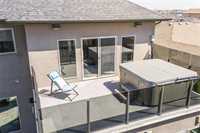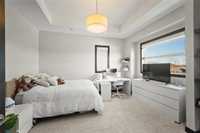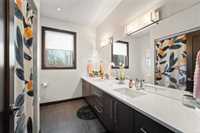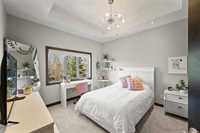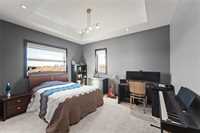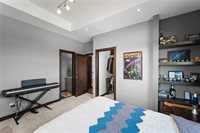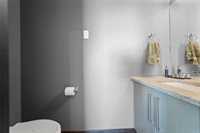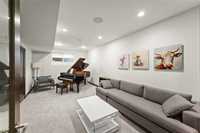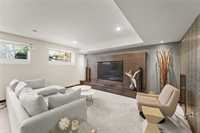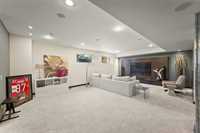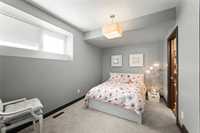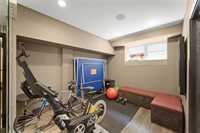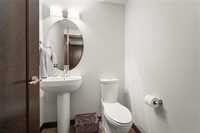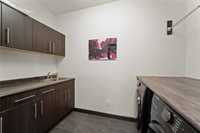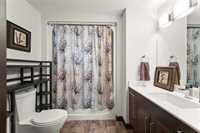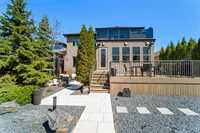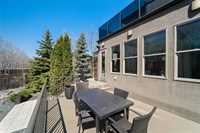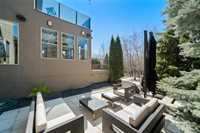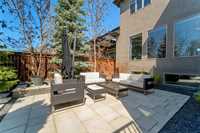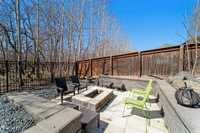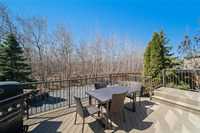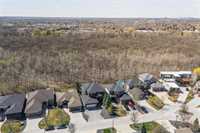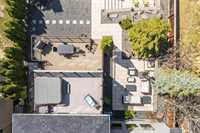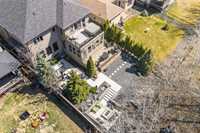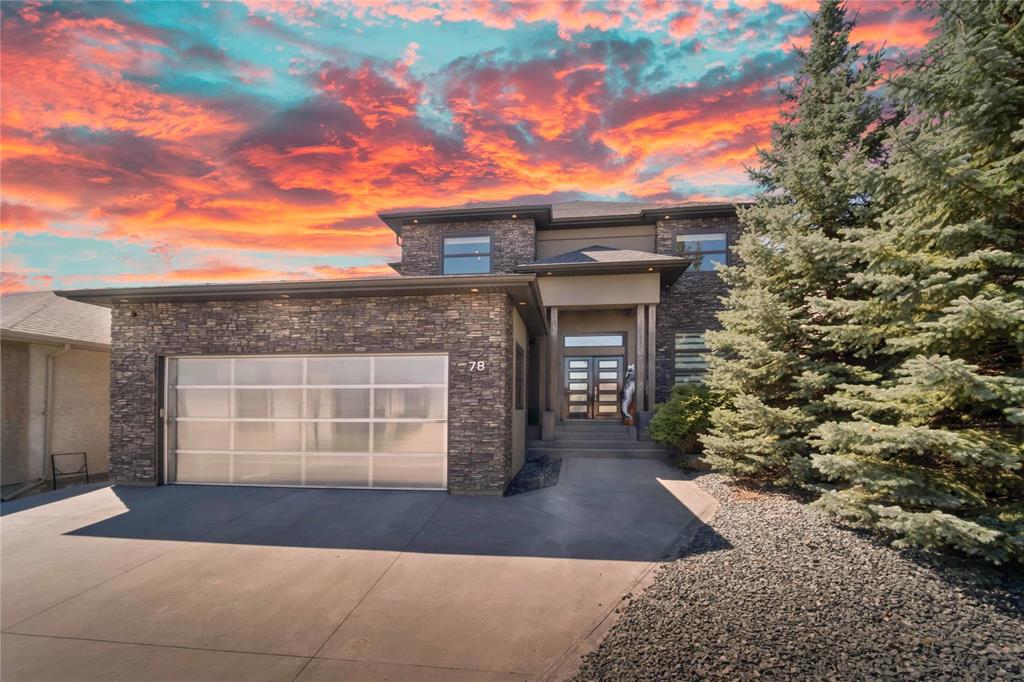
Top of the line 3,538 sf Maric built 2-storey backing onto the forest in Royalwood. Replacement value of $3,000,000. This home is over the top in fit and finish with a large front entrance and office w/glass doors, HWF's + bright windows. The kitchen has tons of cabinetry with a 2-tier island, quartz counters, backsplash, pantry and top of the line appliances. The adjoining family rm has lots of room for furniture with a built-in entertainment centre w/gas FP as well as a custom wet bar. The sun rm at the back is surrounded by windows with a 2nd gas FP on the main floor. Upstairs there are 4 bedrooms (one of which has a 2pc ensuite) with the primary having a dlx ensuite w/ his/hers sinks, glass shower and soaker tub, HUGE walk-in closet and private roof top patio w/hot tub. The bsmt is fully fin w/ steel beam construction + structural wood floors. The rec rm has 9' ceilings, big windows, custom entertainment centre + gym. The 5th bedroom has its own ensuite bath as well as having direct access to the garage from the bsmt. There is also a large piano rm/ 6th bedroom. The yard has been meticulously landscaped and has a large patio w/tons of boulders and sunken fire pit that is surrounded by the forest.
- Basement Development Fully Finished
- Bathrooms 6
- Bathrooms (Full) 3
- Bathrooms (Partial) 3
- Bedrooms 5
- Building Type Two Storey
- Built In 2011
- Exterior Brick, Stucco
- Fireplace Direct vent, Stone
- Fireplace Fuel Gas
- Floor Space 3538 sqft
- Gross Taxes $11,523.11
- Neighbourhood Royalwood
- Property Type Residential, Single Family Detached
- Rental Equipment None
- School Division Louis Riel (WPG 51)
- Tax Year 2024
- Features
- Air Conditioning-Central
- High-Efficiency Furnace
- Sump Pump
- Goods Included
- Blinds
- Dryer
- Dishwasher
- Refrigerator
- Garage door opener
- Garage door opener remote(s)
- Stove
- Window Coverings
- Washer
- Parking Type
- Double Attached
- Site Influences
- Fenced
- Landscape
- Landscaped deck
- Landscaped patio
- Park/reserve
- Paved Street
- Playground Nearby
- Shopping Nearby
Rooms
| Level | Type | Dimensions |
|---|---|---|
| Main | Office | 10.3 ft x 14.1 ft |
| Two Piece Bath | - | |
| Living Room | 21.6 ft x 18.8 ft | |
| Kitchen | 20.9 ft x 13.3 ft | |
| Dining Room | 19.2 ft x 11 ft | |
| Family Room | 19.1 ft x 11.4 ft | |
| Upper | Primary Bedroom | 19.2 ft x 15.7 ft |
| Six Piece Ensuite Bath | - | |
| Bedroom | 12.1 ft x 13.5 ft | |
| Two Piece Ensuite Bath | - | |
| Bedroom | 11.7 ft x 14.1 ft | |
| Bedroom | 11.8 ft x 12.6 ft | |
| Four Piece Bath | - | |
| Laundry Room | 4.11 ft x 10.2 ft | |
| Basement | Recreation Room | 24.1 ft x 25.1 ft |
| Hobby Room | 20.8 ft x 13.11 ft | |
| Two Piece Bath | - | |
| Bedroom | 9 ft x 13 ft | |
| Three Piece Ensuite Bath | - | |
| Gym | 11.1 ft x 10.2 ft |


