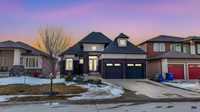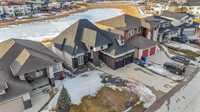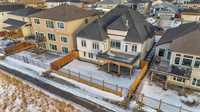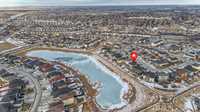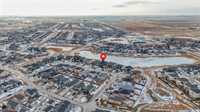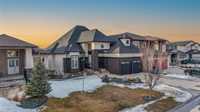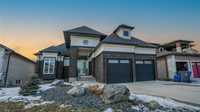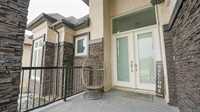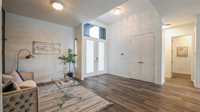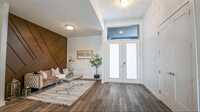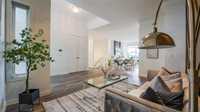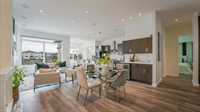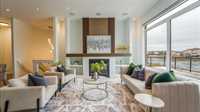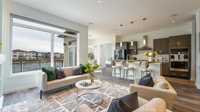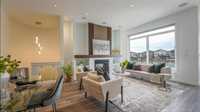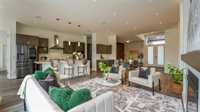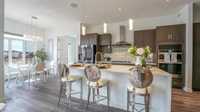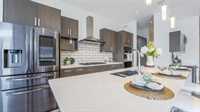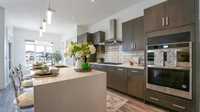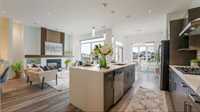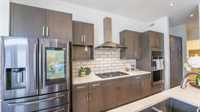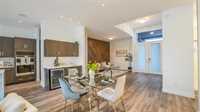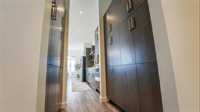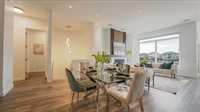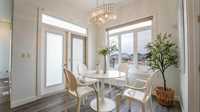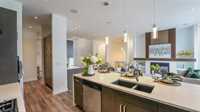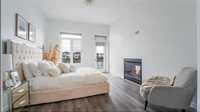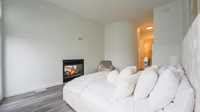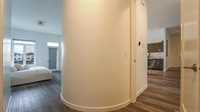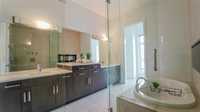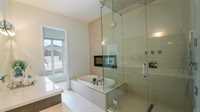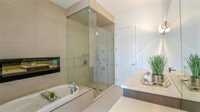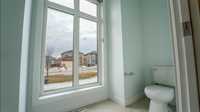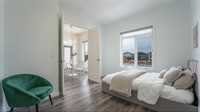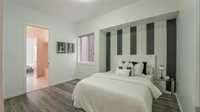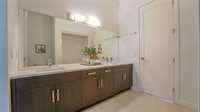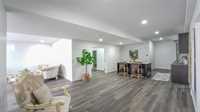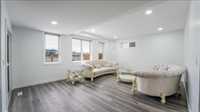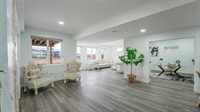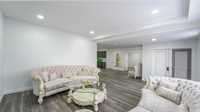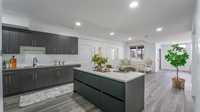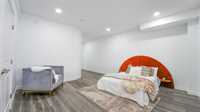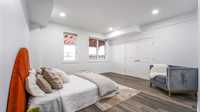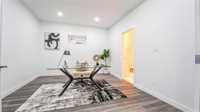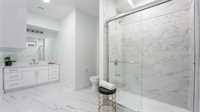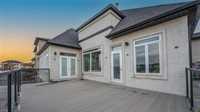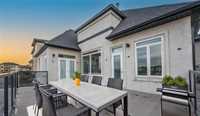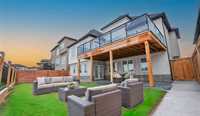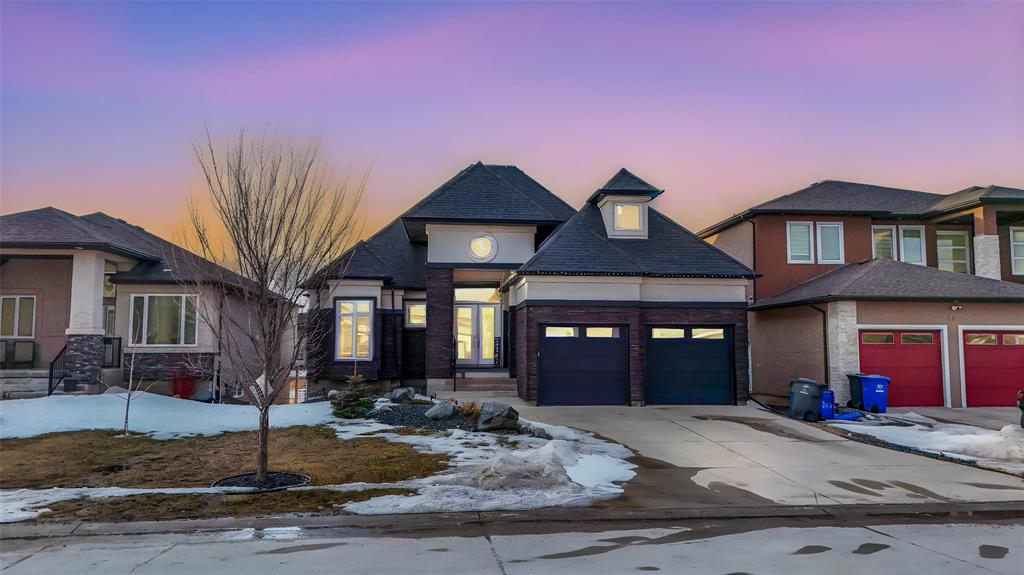
S/S Now. Offers as Received.
Discover the perfect blend of Elegance, Comfort & Functionality in this exceptional 2063 sqft Lakefront Bungalow with Walkout Basement, located in the Waterford Green. From the moment you arrive, you're greeted by grand oversized doors & an inviting Entrance.
Inside, the open-concept functional design with high ceilings & expansive windows that flood the home with natural light. The spacious kitchen & large living area with a cozy gas fireplace and a wet bar creates the perfect space for family gatherings. With 3 generously sized bedrooms and 2.5 baths on the main floor, this home provides ultimate convenience & luxury. The fully finished walkout basement offers a spacious great room and 2 additional large bedrooms, each with its own full bath. Step outside to a massive, beautifully landscaped lot , a fenced yard, grand deck and patio area with Lake Views. Located in a quiet bay in the desirable Waterford Green neighborhood, this home is just minutes away from major amenities, making it the perfect location for your Family. A Must See Home, Schedule a showing Today!
- Basement Development Fully Finished
- Bathrooms 5
- Bathrooms (Full) 4
- Bathrooms (Partial) 1
- Bedrooms 5
- Building Type Bungalow
- Built In 2014
- Depth 112.00 ft
- Exterior Stone, Stucco
- Fireplace Insert
- Fireplace Fuel Electric, Gas
- Floor Space 2063 sqft
- Frontage 56.00 ft
- Gross Taxes $7,636.20
- Neighbourhood Waterford Green
- Property Type Residential, Single Family Detached
- Rental Equipment None
- Tax Year 24
- Features
- Air Conditioning-Central
- Bar wet
- Deck
- High-Efficiency Furnace
- Heat recovery ventilator
- Structural wood basement floor
- Goods Included
- Dryer
- Dishwasher
- Refrigerator
- Garage door opener
- Garage door opener remote(s)
- Stoves - Two
- Washer
- Parking Type
- Double Attached
- Site Influences
- Fenced
- Lakefront
- Landscaped deck
- Landscaped patio
- Shopping Nearby
- View
Rooms
| Level | Type | Dimensions |
|---|---|---|
| Main | Primary Bedroom | 13.7 ft x 11.6 ft |
| Bedroom | 13.1 ft x 9 ft | |
| Bedroom | 13.6 ft x 11.3 ft | |
| Living Room | 14.4 ft x 13.8 ft | |
| Eat-In Kitchen | 9.2 ft x 9.2 ft | |
| Great Room | 13.7 ft x 11.6 ft | |
| Dining Room | 15.4 ft x 6.7 ft | |
| Six Piece Ensuite Bath | - | |
| Four Piece Bath | - | |
| Two Piece Bath | - | |
| Lower | Kitchen | 14.8 ft x 9 ft |
| Basement | Recreation Room | 20.5 ft x 15.4 ft |
| Bedroom | 13.8 ft x 11.9 ft | |
| Bedroom | 14.1 ft x 14.1 ft | |
| Eat-In Kitchen | 15.2 ft x 9.2 ft | |
| Four Piece Ensuite Bath | - | |
| Four Piece Ensuite Bath | - |


