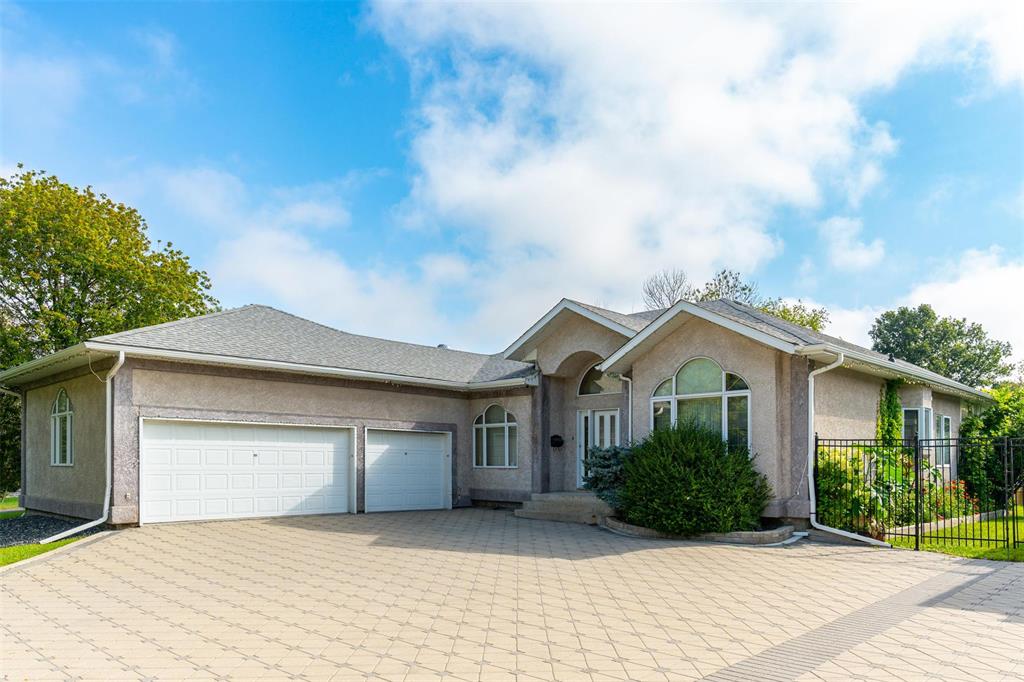Zappia Group Realty Ltd.
1-816 Sargent Avenue, Winnipeg, MB, R3E 0B8

Sunday, May 4, 2025 1:00 p.m. to 2:30 p.m.
Paradise in the city!Triple Att Garage(30 x 24)!Gorgeous vineyard & fruit trees in a beautifully landscaped backyard oasis!Large Deck w/3 season sun room.Custom built by original owner on piles in 2000!3 main floor brs & 3 btrhrms Lower level w/large second kitchen for canning and prep work! A 47' long rec room & 3 piece bthrm + plenty of storage. Newer roof shingles, 200 amp panel, HRV, central air and wood burning fireplace! Frank Zappia 204--772-2100 www.zappiagroup.com
OPEN HOUSE SUNDAY MAY4th, 1-2:30pm! Offers anytime! Paradise in the city! Over 2100 SF bungalow plus fully finished basement. 80 x 355 foot deep lot in Charleswood! Triple attached Garage (30 x 24)! Gorgeous vineyard and fruit trees in a beautifully landscaped backyard oasis! Large Deck with 3 season sun room. Custom built by original owner on piles in 2000 this home has so much to offer! 3 main floor bedrooms,3 full bathrooms, main floor laundry with hardwood floors and tile throughout. Complete lower level with large second kitchen for canning and prep work! A 47 foot long rec room/dining /exercise and/or office area, 4th bedroom (window may not meet egress), 3 piece bathroom, cold storage wine/pantry area plus plenty of storage. Bright and open style kithcen/family room concept great for entertaining and wonderful for family gatherings. Spacious Primary bedroom has a 5 piece en suite, a walk in closet and a sitting area with windows overlooking the backyard. Many features include newer roof shingles, 200 amp panel, HRV, central air and wood burning fireplace! Fridge,newer gas stove,washer,dryer & dishwasher included. Rare opportunity!
| Level | Type | Dimensions |
|---|---|---|
| Main | Family Room | 16.67 ft x 16.83 ft |
| Eat-In Kitchen | 16 ft x 18 ft | |
| Dining Room | 8.25 ft x 11.08 ft | |
| Den | 11.42 ft x 13 ft | |
| Primary Bedroom | 13 ft x 18 ft | |
| Bedroom | 10.42 ft x 14.25 ft | |
| Bedroom | 11.93 ft x 11 ft | |
| Laundry Room | 9.33 ft x 6.5 ft | |
| Four Piece Bath | - | |
| Five Piece Ensuite Bath | - | |
| Basement | Recreation Room | 16.92 ft x 47.83 ft |
| Kitchen | 11.83 ft x 15 ft | |
| Bedroom | 11.75 ft x 12.93 ft | |
| Wine Cellar | 11.67 ft x 11.67 ft | |
| Three Piece Bath | - | |
| Other | Sunroom | 14 ft x 11 ft |