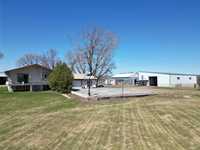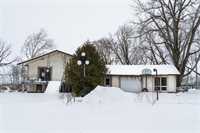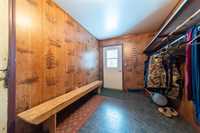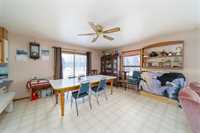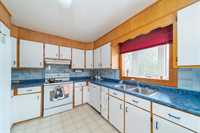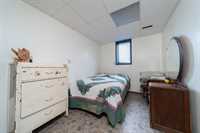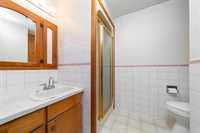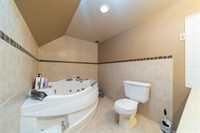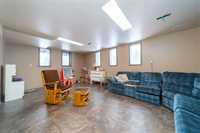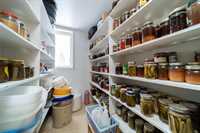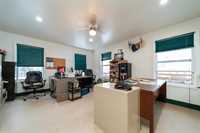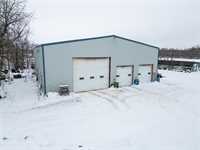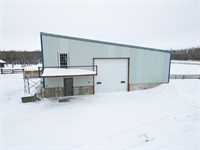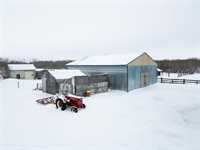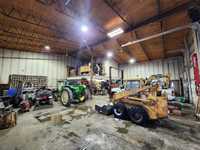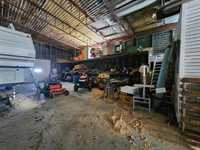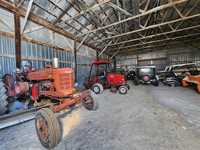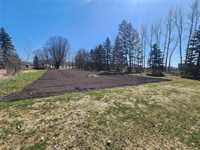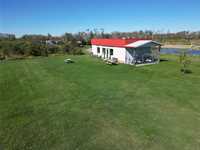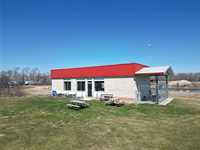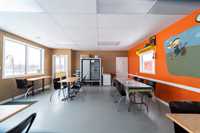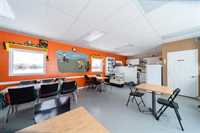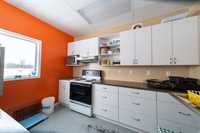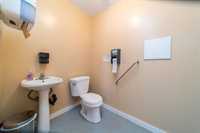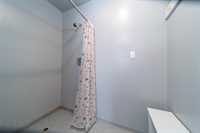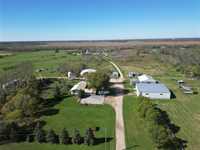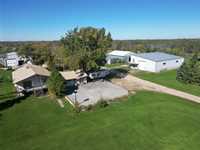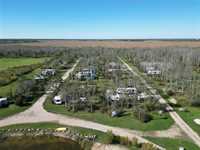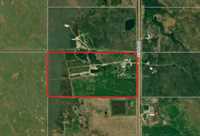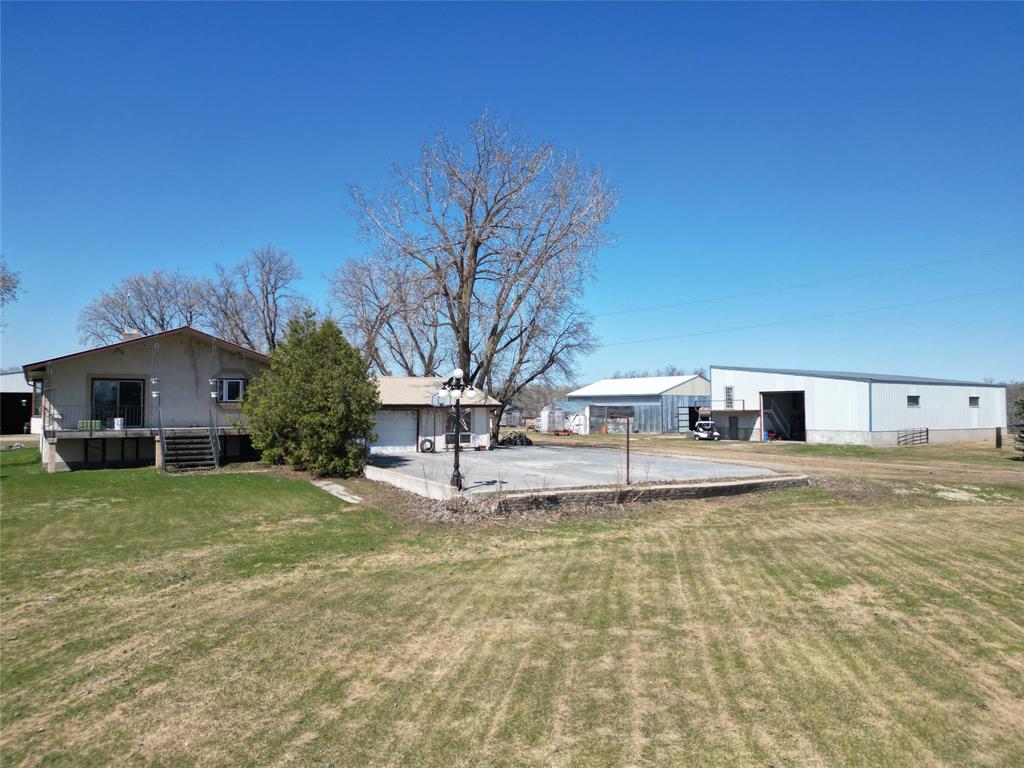
Welcome to this well kept, large home on 79.14 acres. The home is 1540 sq. ft. with an attached single garage and a space created for an office or possibly made into a granny suite. On the yard is a large workshop that is 50'x56', two other large shops that are 50'x73' and 42'x55' and many other outbuildings. There is a fenced in area for those who are looking to have some farm animals. Beyond the residential quarters, the property unfolds into a recreational haven. A portion of the land has been thoughtfully transformed into a campground, boasting 50 well-appointed sites and a charming 9-hole golf course (Ponchos Campsite and Golf). The campground presents an exciting opportunity for expansion, allowing prospective owners to further enhance its offerings and cater to a wider audience. The clubhouse, equipped with laundry facilities, showers, and a cozy café, serves as the heart of the campground, fostering a sense of community among guests. The potential this home brings is limitless.
- Basement Development Fully Finished
- Bathrooms 2
- Bathrooms (Full) 2
- Bedrooms 4
- Building Type Raised Bungalow
- Built In 1985
- Exterior Stucco
- Fireplace Free-standing
- Fireplace Fuel Wood
- Floor Space 1540 sqft
- Gross Taxes $4,597.60
- Land Size 79.14 acres
- Neighbourhood R17
- Property Type Residential, Single Family Detached
- Rental Equipment None
- Tax Year 2023
- Features
- Air Conditioning-Central
- Deck
- Jetted Tub
- Laundry - Main Floor
- Workshop
- Goods Included
- Dryer
- Dishwasher
- Refrigerator
- Garage door opener
- Garage door opener remote(s)
- Stove
- Washer
- Parking Type
- Single Attached
- Triple Detached
- Site Influences
- Country Residence
- Fruit Trees/Shrubs
- Vegetable Garden
Rooms
| Level | Type | Dimensions |
|---|---|---|
| Main | Living Room | 17 ft x 17 ft |
| Kitchen | 16 ft x 10 ft | |
| Primary Bedroom | 14.7 ft x 11.5 ft | |
| Office | 18 ft x 14 ft | |
| Dining Room | 14 ft x 13 ft | |
| Den | 11.3 ft x 9.8 ft | |
| Mudroom | 7.9 ft x 8 ft | |
| Laundry Room | 11.5 ft x 7.7 ft | |
| Three Piece Bath | - | |
| Basement | Cold Room | 9.9 ft x 4.7 ft |
| Bedroom | 11.9 ft x 8.2 ft | |
| Utility Room | 9 ft x 11.7 ft | |
| Family Room | 26 ft x 16 ft | |
| Bedroom | 13.4 ft x 8.9 ft | |
| Bedroom | 8.5 ft x 13.9 ft | |
| Three Piece Bath | - |



