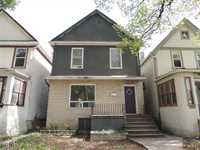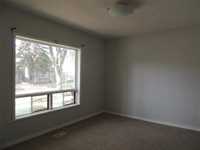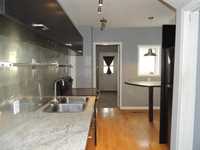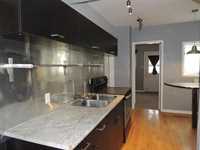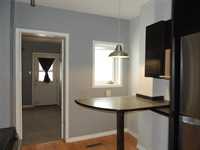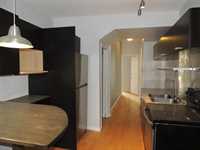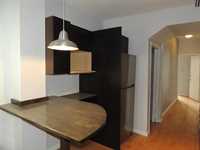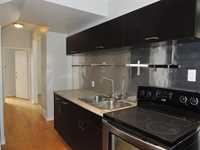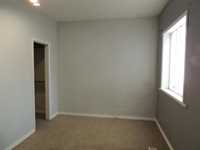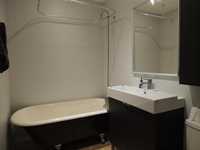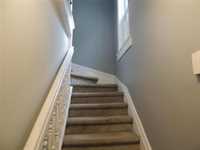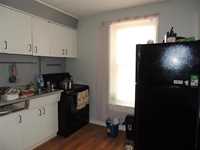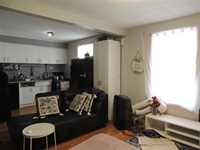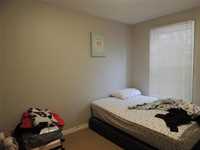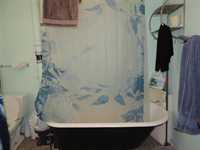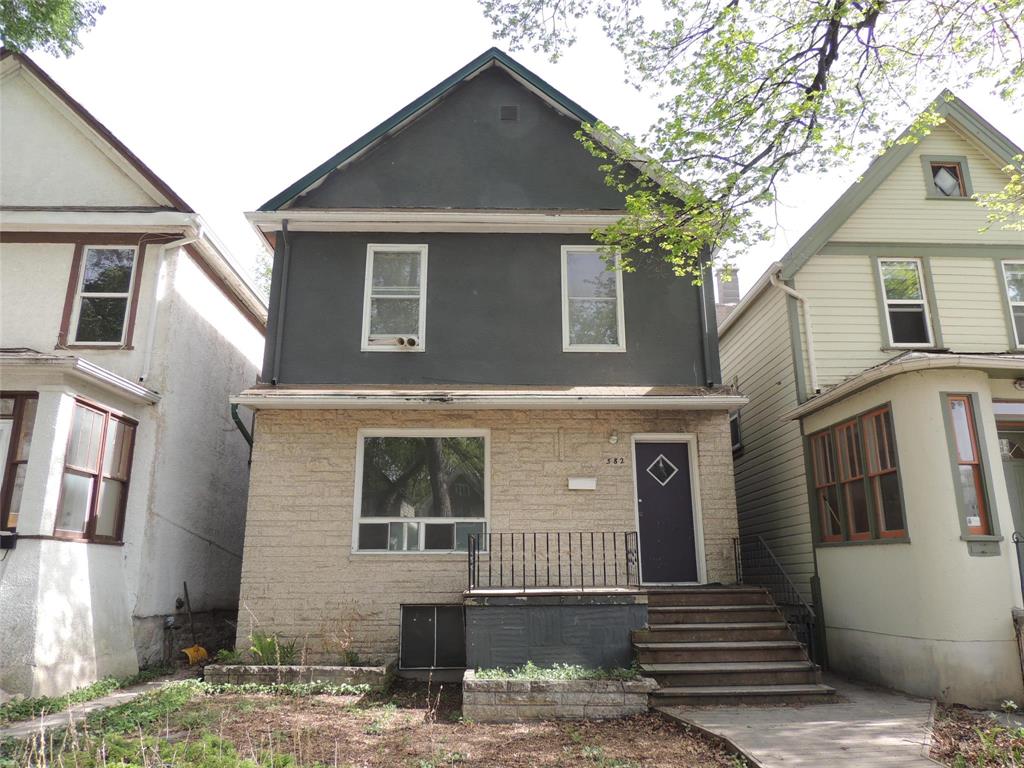
Showings start May 21. Offers as received. Well located Crescentwood Duplex with 12'X22' garage. Live in one suite and supplement your mortgage with 2nd suite income. 1450 sq ft, 2 story with 9ft ceilings, maintenance free soffits, facia, stone front. Finished basement, 6 appliances, 2 A/C units. Separate entrances. Lower unit is vacant, tenant in upper unit. Upgraded furnance, hot water tank, electric panel, some windows.
- Basement Development Partially Finished
- Bathrooms 2
- Bathrooms (Full) 2
- Bedrooms 3
- Building Type Two Storey
- Built In 1909
- Exterior Stone, Stucco
- Floor Space 1450 sqft
- Gross Taxes $2,612.75
- Neighbourhood Crescentwood
- Property Type Residential, Duplex
- Remodelled Other remarks
- Rental Equipment None
- School Division Winnipeg (WPG 1)
- Tax Year 2024
- Features
- Deck
- Main floor full bathroom
- Smoke Detectors
- Goods Included
- Dryer
- Dishwasher
- Fridges - Two
- Stoves - Two
- Washer
- Parking Type
- Single Detached
- Rear Drive Access
- Site Influences
- Landscape
- Park/reserve
- Paved Street
- Playground Nearby
- Shopping Nearby
- Public Transportation
Rooms
| Level | Type | Dimensions |
|---|---|---|
| Main | Living Room | 11.5 ft x 13.5 ft |
| Eat-In Kitchen | 12.5 ft x 9 ft | |
| Primary Bedroom | 11 ft x 10.3 ft | |
| Bedroom | 11.6 ft x 9.1 ft | |
| Four Piece Bath | - | |
| Upper | Living Room | 13.9 ft x 9.4 ft |
| Kitchen | 14 ft x 11.5 ft | |
| Bedroom | 12.5 ft x 9.4 ft | |
| Four Piece Bath | - |


