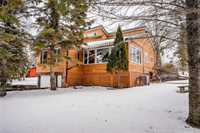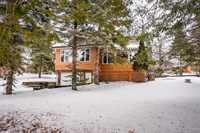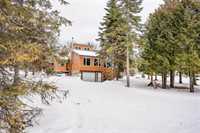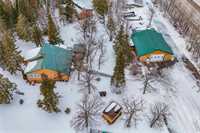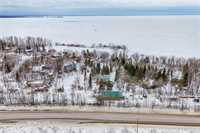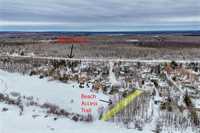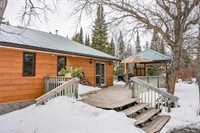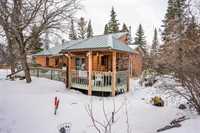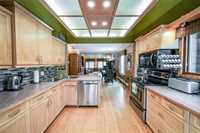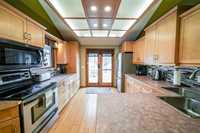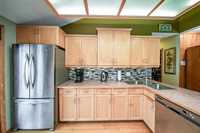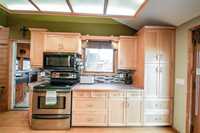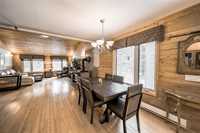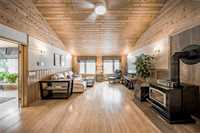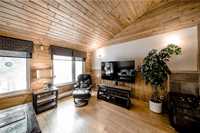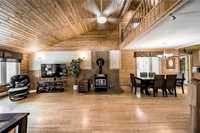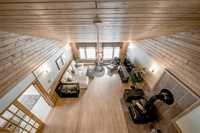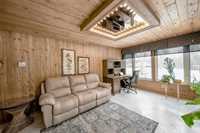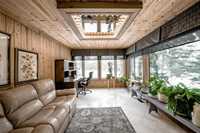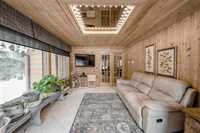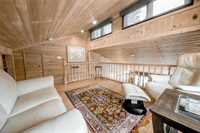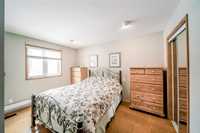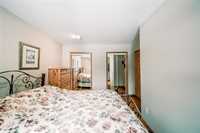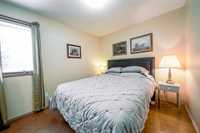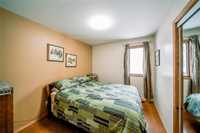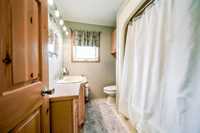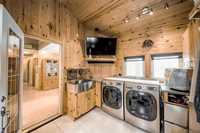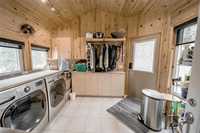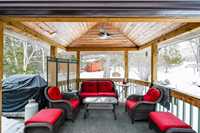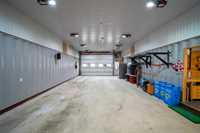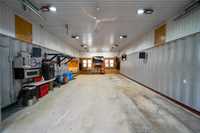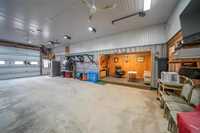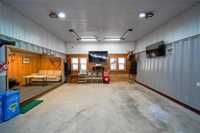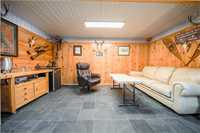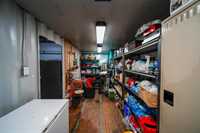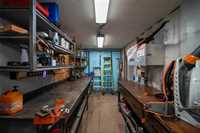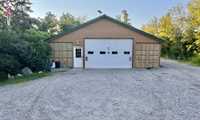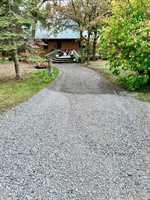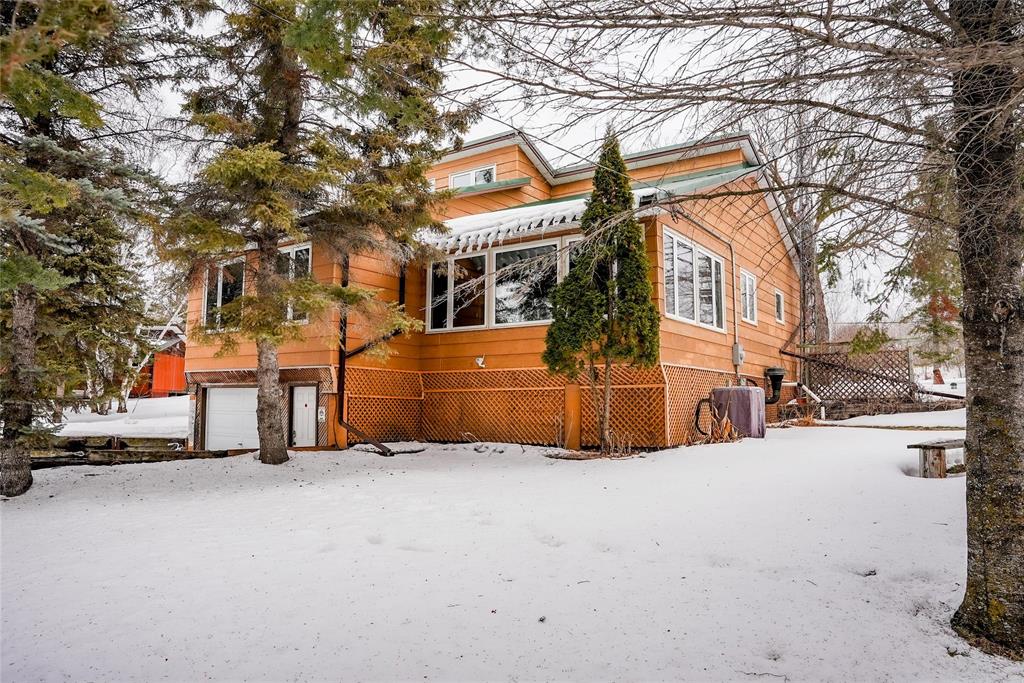
Welcome to this stunning, custom-built year-round Home nestled on almost 2.5 acres in the heart of Beaconia Beach. Surrounded by mature trees and water views, this 1,691 sft Home boasts energy-efficient, high-end construction, offering 3 Bedrooms, 1 Bathroom, an attached oversized Single car-Garage and a Huge Workshop built in 2021. Featuring an Open-concept Kitchen, Dining and Living room with HWF, soaring vaulted pine ceilings, woodstove for supplementary heat, a Sunroom surrounded with views of the outdoors, laundry-room with sink and in-floor heat, huge walk-in pantry, 3 good sized Bedrooms w/ cork flooring, 4pc Bathroom and a great loft area for reading and admiring the scenic views. The incredible 36x40 Shop has 13ft ceilings, 10ft garage door, infloor heat, 2 sea-cans for storage, a man-cave area w/ 2 TVs and the list goes on! Enjoy the outdoors on the deck relaxing under the gazebo while listening to the sounds of nature and gazing at the serene pond. Why BBQ when you can host your very own pig-roast? There is a bonus 8x10 heated Guest house. All thermostats, security & sensors connected to smart-phone/computer. Just a minute’s walk to the sandy beach, Lake Winnipeg and 50 minutes to Winnipeg.
- Bathrooms 1
- Bathrooms (Full) 1
- Bedrooms 3
- Building Type One and a Half
- Built In 1992
- Exterior Composite
- Fireplace Free-standing, Stove
- Fireplace Fuel Wood
- Floor Space 1691 sqft
- Frontage 47.00 ft
- Gross Taxes $2,597.55
- Land Size 2.46 acres
- Neighbourhood Island Beach
- Property Type Residential, Single Family Detached
- Remodelled Windows
- Rental Equipment None
- School Division Lord Selkirk
- Tax Year 2024
- Features
- Air Conditioning-Central
- Deck
- Exterior walls, 2x6"
- Ceiling Fan
- Laundry - Main Floor
- Main floor full bathroom
- Sunroom
- Goods Included
- Blinds
- Dryer
- Dishwasher
- Refrigerator
- Freezer
- Garage door opener
- Microwave
- Storage Shed
- Stove
- TV Wall Mount
- Window Coverings
- Washer
- Parking Type
- Single Attached
- Double Detached
- Heated
- Insulated
- Workshop
- Site Influences
- Country Residence
- Cul-De-Sac
- Golf Nearby
- Lake Access Property
- Private Setting
- Private Yard
- Treed Lot
Rooms
| Level | Type | Dimensions |
|---|---|---|
| Main | Kitchen | 11.81 ft x 11 ft |
| Dining Room | 11.31 ft x 10.99 ft | |
| Living Room | 13.65 ft x 10.99 ft | |
| Sunroom | 17.63 ft x 11.45 ft | |
| Primary Bedroom | 13 ft x 9.05 ft | |
| Bedroom | 11.1 ft x 8.92 ft | |
| Bedroom | 10.93 ft x 8.92 ft | |
| Four Piece Bath | - | |
| Pantry | 5.98 ft x 4.13 ft | |
| Laundry Room | 11.81 ft x 9.62 ft | |
| Upper | Loft | 12.01 ft x 11.45 ft |


