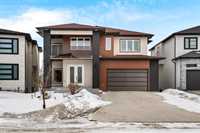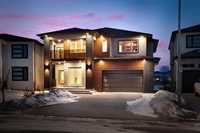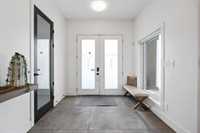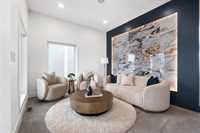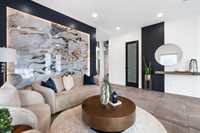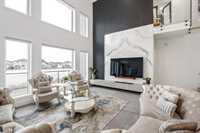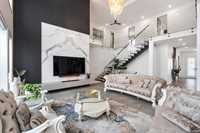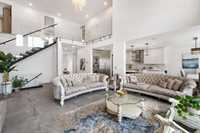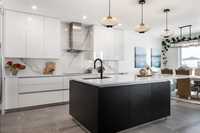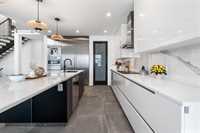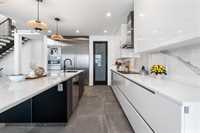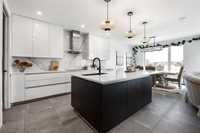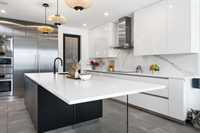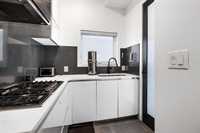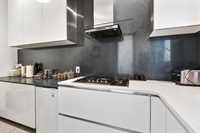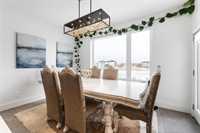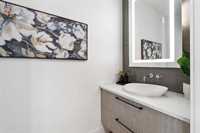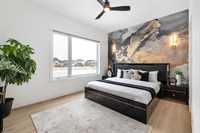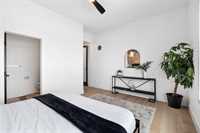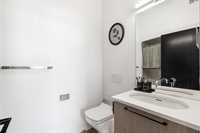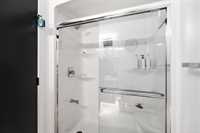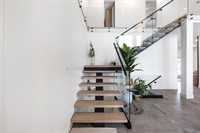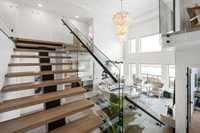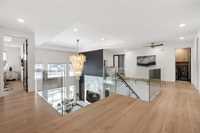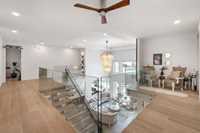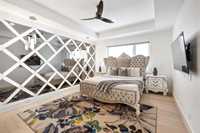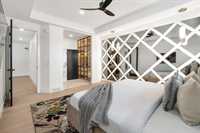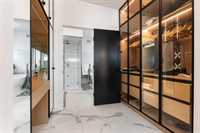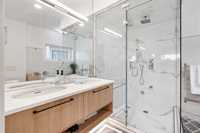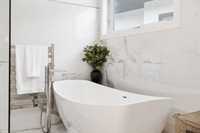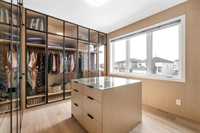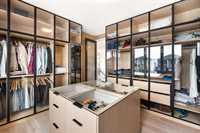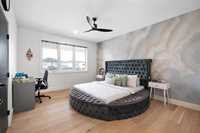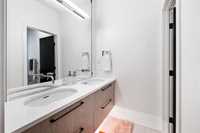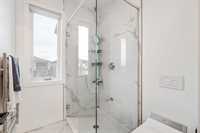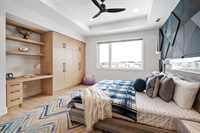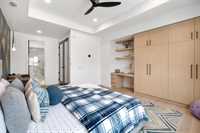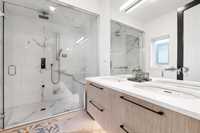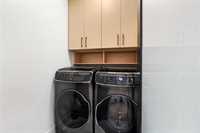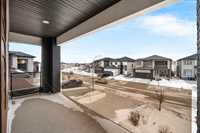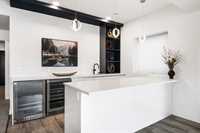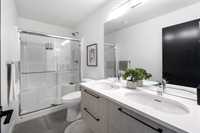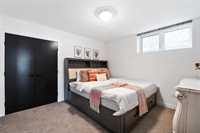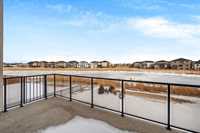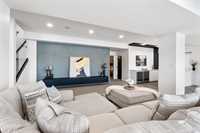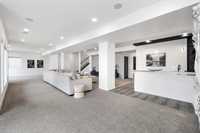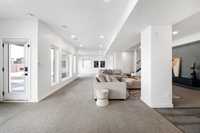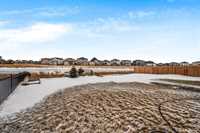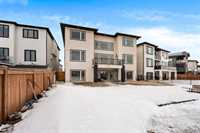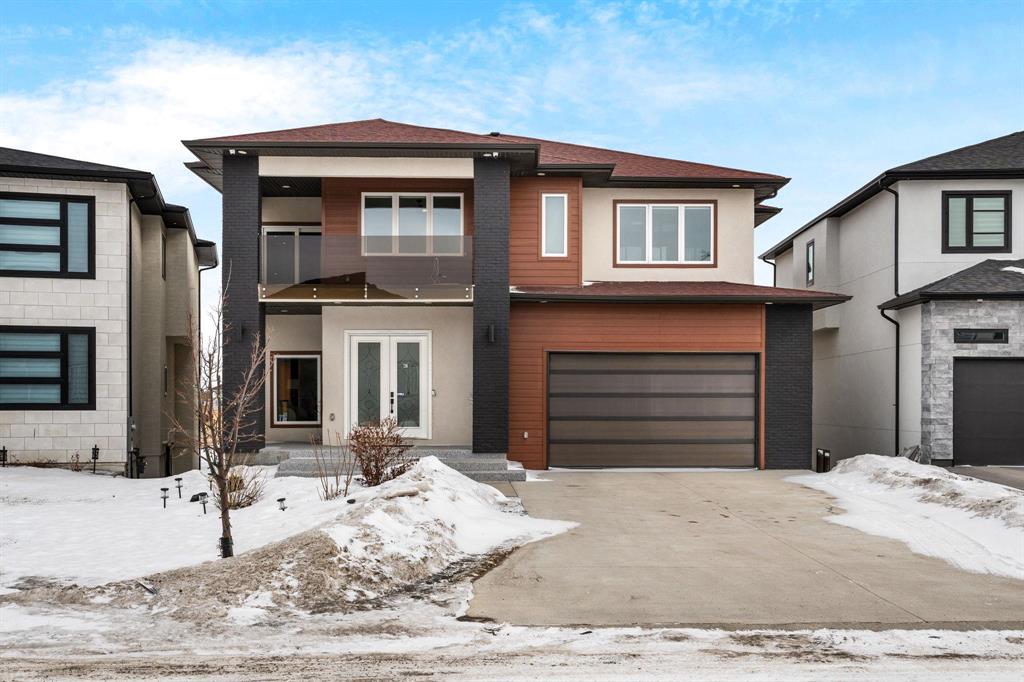
Experience luxury at its finest in this meticulously renovated home, offering nearly 5,000sqft of sophisticated living space. The main floor welcomes you with a flex room at the front, perfect for an office or sitting area. The grand living room features soaring 20-ft ceilings, while the gourmet kitchen boasts custom cabinetry, quartz countertops, and a spacious dining area with breathtaking lake vistas. Adjacent is a fully equipped spice kitchen and a guest bedroom with ensuite, heated tiled floors, and a stylish powder room. Upstairs, the master suite is a private retreat with custom closets and 5-piece ensuite with heated floors and a steam shower. Two additional bedrooms each have ensuite baths with heated floors, and a fourth bedroom is transformed into a luxurious walk-in closet with custom cabinetry & LG styler steam closet. The walkout basement is an entertainer’s dream, featuring an expansive recreation area with a wet bar, full bedroom, and bath. Outside, the backyard is a private oasis with a custom firepit, patio, and glass-railed deck overlooking serene lake views. An oversized, insulated garage with tandem parking completes this exceptional home.
- Basement Development Fully Finished
- Bathrooms 6
- Bathrooms (Full) 5
- Bathrooms (Partial) 1
- Bedrooms 5
- Building Type Two Storey
- Built In 2019
- Depth 196.00 ft
- Exterior Brick & Siding, Stone, Stucco
- Fireplace Other - See remarks
- Fireplace Fuel Electric, See remarks
- Floor Space 3454 sqft
- Frontage 54.00 ft
- Gross Taxes $11,951.62
- Neighbourhood Waterford Green
- Property Type Residential, Single Family Detached
- Remodelled Bathroom, Exterior, Flooring, Kitchen
- Rental Equipment None
- School Division Winnipeg (WPG 1)
- Tax Year 24
- Total Parking Spaces 7
- Features
- Air Conditioning-Central
- Balcony - One
- Bar wet
- Closet Organizers
- Deck
- Ceiling Fan
- High-Efficiency Furnace
- Heat recovery ventilator
- Laundry - Second Floor
- Main floor full bathroom
- Sump Pump
- Goods Included
- Blinds
- Bar Fridge
- Dryer
- Dishwasher
- Refrigerator
- Garage door opener
- Garage door opener remote(s)
- Vacuum built-in
- Window Coverings
- Washer
- Parking Type
- Triple Attached
- Oversized
- Tandem Garage
- Site Influences
- Fenced
- Lake View
- Landscape
- Playground Nearby
- Private Yard
- Shopping Nearby
Rooms
| Level | Type | Dimensions |
|---|---|---|
| Main | Family Room | 11.8 ft x 11.6 ft |
| Living Room | 16.8 ft x 13.6 ft | |
| Kitchen | 13.1 ft x 13.9 ft | |
| Second Kitchen | - | |
| Dining Room | 13.3 ft x 10.9 ft | |
| Bedroom | 14.9 ft x 11.2 ft | |
| Four Piece Ensuite Bath | - | |
| Two Piece Bath | - | |
| Upper | Primary Bedroom | 15.11 ft x 13.1 ft |
| Six Piece Ensuite Bath | - | |
| Bedroom | 15.5 ft x 12.8 ft | |
| Five Piece Ensuite Bath | - | |
| Bedroom | 14 ft x 12.6 ft | |
| Five Piece Ensuite Bath | - | |
| Walk-in Closet | 13.9 ft x 12.2 ft | |
| Loft | 11.6 ft x 7.5 ft | |
| Laundry Room | - | |
| Basement | Recreation Room | 44 ft x 22.1 ft |
| Bedroom | 12 ft x 11.6 ft | |
| Four Piece Bath | - | |
| Utility Room | - |


