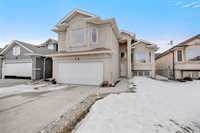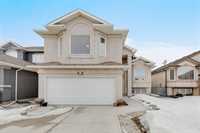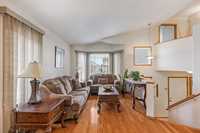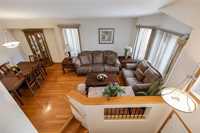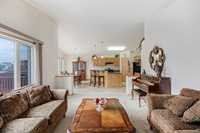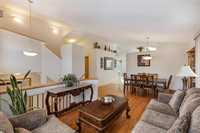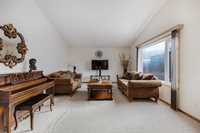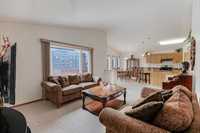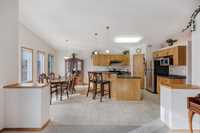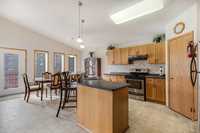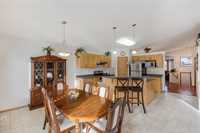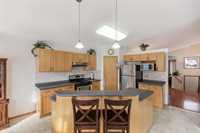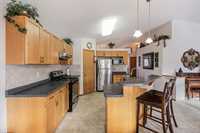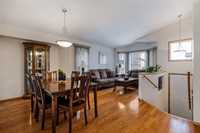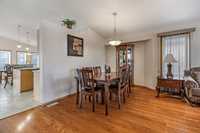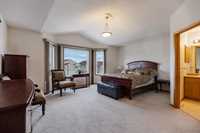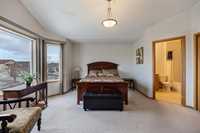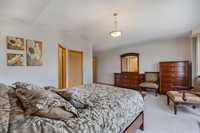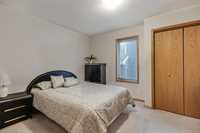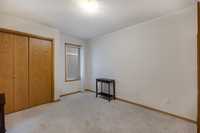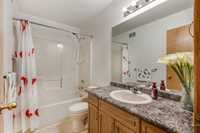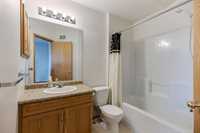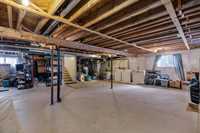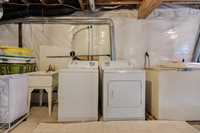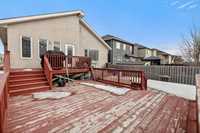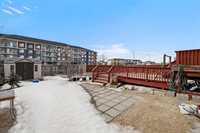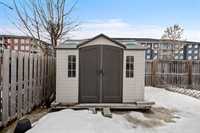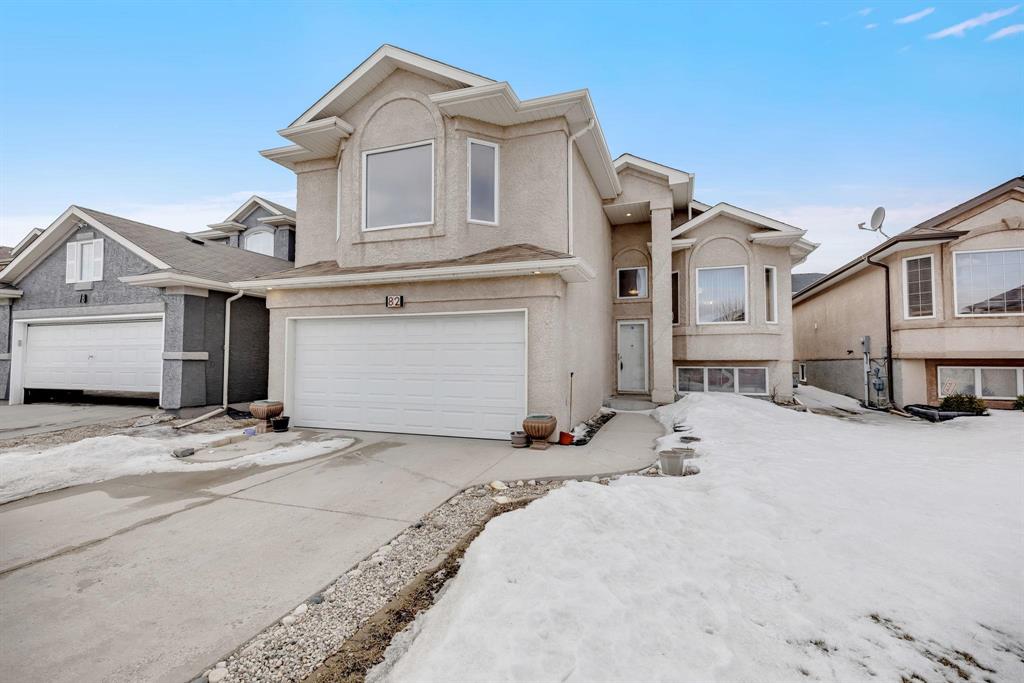
MAJOR PRICE ADJUSTMENT! Located in the desirable North Meadows community, this well-maintained cab-over home offers a perfect blend of comfort and style. The open-concept main floor features vaulted ceilings & expansive windows that allow natural light to flood the space, making the hardwood floors gleam. Step into the living room that opens to the formal dining area, perfect for hosting friends & family. The large corner-style eat-in kitchen, equipped with island, SS appliances, corner pantry, & breakfast bar. The kitchen offers seamless access to the backyard, where you’ll find a tiered deck and patio—ideal for outdoor entertaining. Adjacent, is the expansive family room, with carpeted flooring for comfort. The main floor also includes a full 4pc bath & 2 large bedrooms. Upstairs, the cab-over primary bedroom is huge in size, featuring a walk-in closet & 4pc ensuite bath for ultimate comfort and privacy. The unfinished basement is ready for your personal touches, offering endless possibilities for additional living space. Double car garage located to local transportation, schools and amenities. Book your private showing today!
- Basement Development Unfinished
- Bathrooms 2
- Bathrooms (Full) 2
- Bedrooms 3
- Building Type Cab-Over
- Built In 2008
- Exterior Stucco
- Floor Space 1880 sqft
- Frontage 42.00 ft
- Gross Taxes $5,788.57
- Neighbourhood North Meadows
- Property Type Residential, Single Family Detached
- Rental Equipment None
- School Division Winnipeg (WPG 1)
- Tax Year 24
- Features
- Air Conditioning-Central
- Deck
- High-Efficiency Furnace
- Main floor full bathroom
- Patio
- Sump Pump
- Goods Included
- Blinds
- Dryer
- Dishwasher
- Refrigerator
- Garage door opener remote(s)
- Microwave
- Storage Shed
- Stove
- Washer
- Parking Type
- Double Attached
- Site Influences
- Vegetable Garden
- Landscaped deck
- Paved Street
- Playground Nearby
- Shopping Nearby
Rooms
| Level | Type | Dimensions |
|---|---|---|
| Main | Living Room | 13 ft x 10 ft |
| Dining Room | 10 ft x 7 ft | |
| Eat-In Kitchen | 21.58 ft x 10.5 ft | |
| Family Room | 17 ft x 13.42 ft | |
| Bedroom | 11.42 ft x 10 ft | |
| Bedroom | 13 ft x 9 ft | |
| Four Piece Bath | - | |
| Upper | Primary Bedroom | 17 ft x 11 ft |
| Four Piece Ensuite Bath | - |


