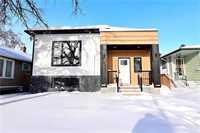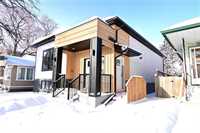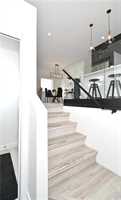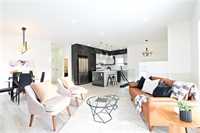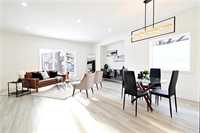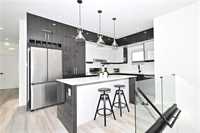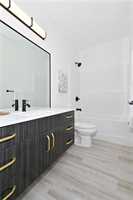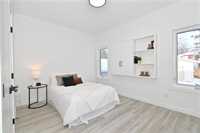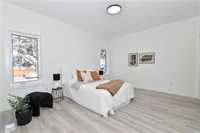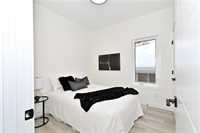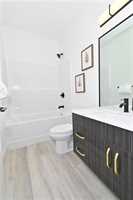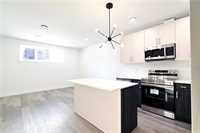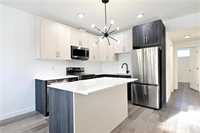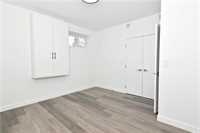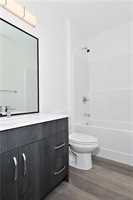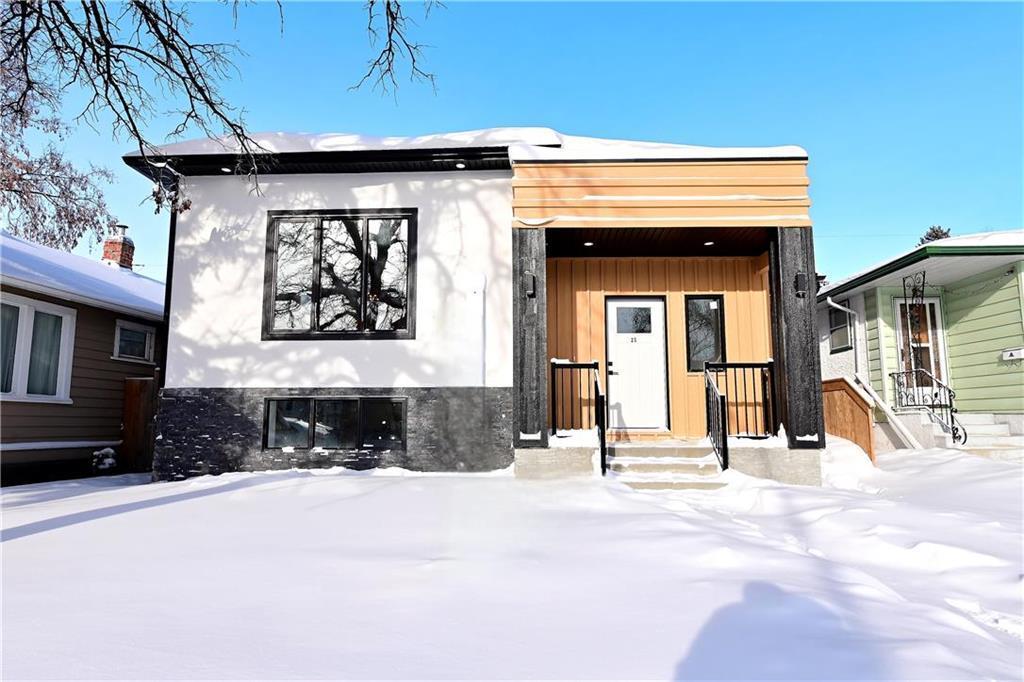
Custom built 1228 sqft raised bungalow with a legal secondary suite in St. Vital! The main floor unit has an open concept living featuring a living room with central dining and high end kitchen with a massive island with quartz countertops, tons of room for storage and SS appliances. The living room has a built-in entertainment unit with an electric fireplace. Main suite also has three beds, with one as the primary bedroom, one full shared bath and a full ensuite. The basement suite features two bedrooms, one full shared bath and a living room and kitchen combo, similar finishes used throughout the two units. Nine foot ceilings, separate utilities and entries. Close to all levels of schools, shopping & amenities! Don’t miss out!
- Basement Development Fully Finished
- Bathrooms 3
- Bathrooms (Full) 3
- Bedrooms 5
- Building Type Bungalow
- Built In 2024
- Depth 100.00 ft
- Exterior Composite, Stone, Stucco
- Fireplace Insert
- Fireplace Fuel Electric
- Floor Space 1228 sqft
- Frontage 37.00 ft
- Gross Taxes $2,329.30
- Neighbourhood St Vital
- Property Type Residential, Single Family Detached
- Rental Equipment None
- Tax Year 2024
- Features
- Closet Organizers
- Exterior walls, 2x6"
- High-Efficiency Furnace
- Heat recovery ventilator
- Sump Pump
- Goods Included
- Dryers - Two
- Dishwashers - Two
- Fridges - Two
- Microwaves - Two
- Stoves - Two
- Washers - Two
- Parking Type
- Rear Drive Access
- Site Influences
- Paved Lane
- Paved Street
- Playground Nearby
- Shopping Nearby
- Public Transportation
Rooms
| Level | Type | Dimensions |
|---|---|---|
| Main | Living/Dining room | 17.5 ft x 21.25 ft |
| Bedroom | 9.25 ft x 9 ft | |
| Four Piece Bath | - | |
| Kitchen | 10.92 ft x 14.67 ft | |
| Bedroom | 10.17 ft x 10.83 ft | |
| Four Piece Ensuite Bath | - | |
| Primary Bedroom | 15.67 ft x 12.58 ft | |
| Basement | Four Piece Bath | - |
| Living/Dining room | 17.67 ft x 12 ft | |
| Bedroom | 13.08 ft x 12.83 ft | |
| Kitchen | 9.42 ft x 8.75 ft | |
| Bedroom | 14.58 ft x 14.42 ft |



