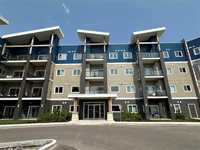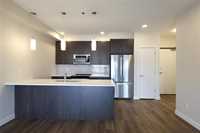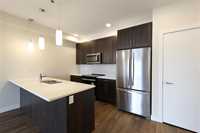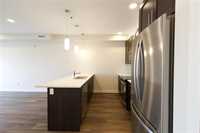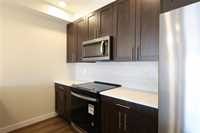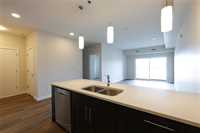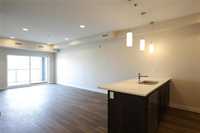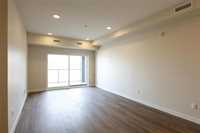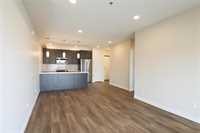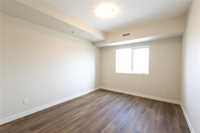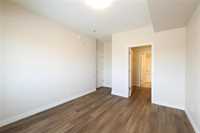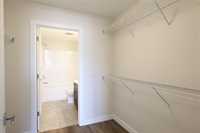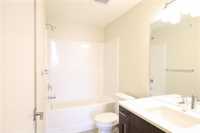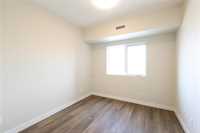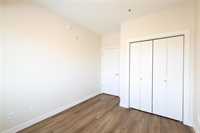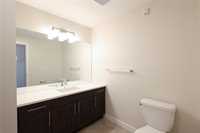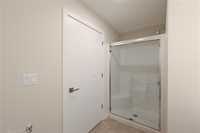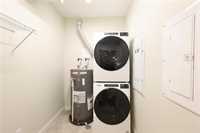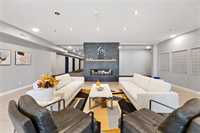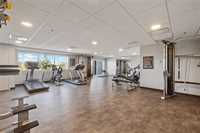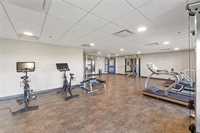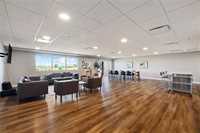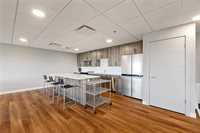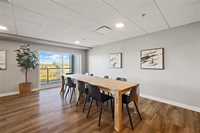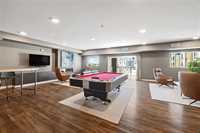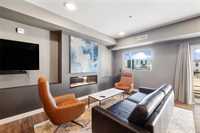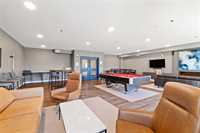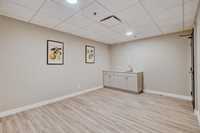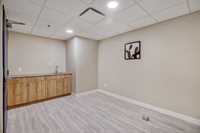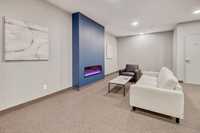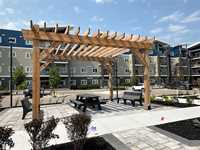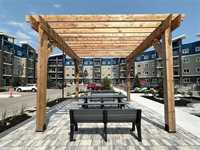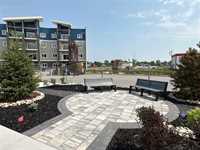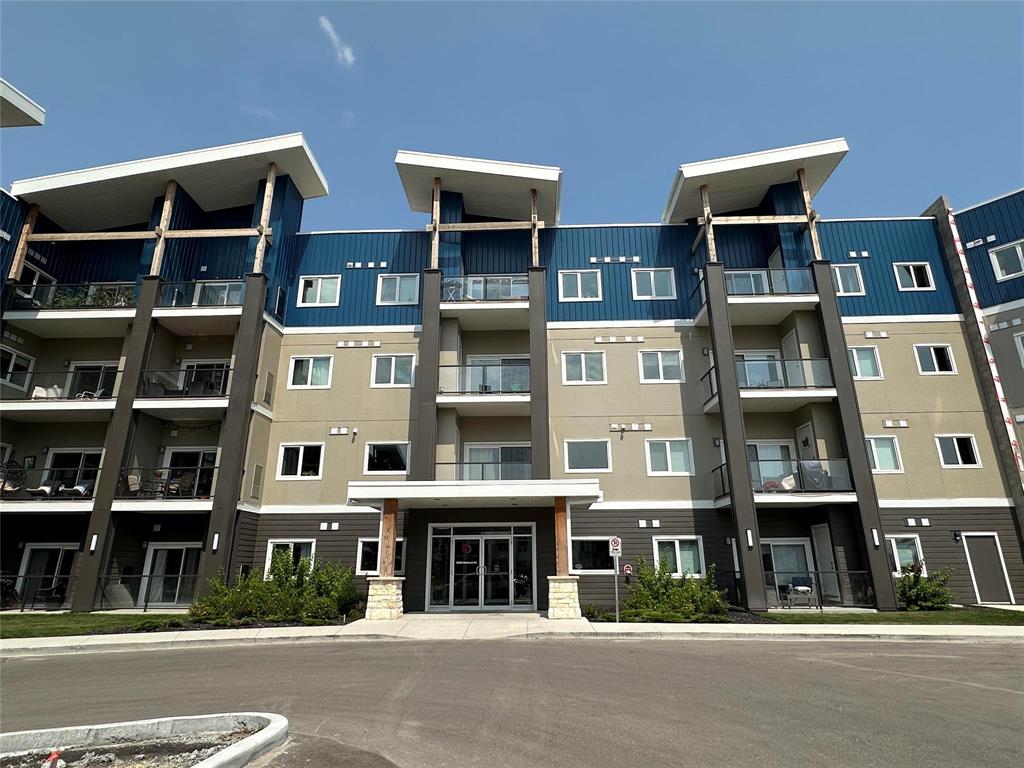
**SHOW SUITE HOURS: Thurs 4pm-7pm, Sun 1pm-4pm (closed on long weekends)** Quality constructed Irwin Homes Condominium building nestled in ideal location. Close to shopping, walking trails, and easy access to Lake Winnipeg cottage country. This 2-bedroom suite has 9 ft ceilings, quartz counter tops in the kitchen and bathrooms, and high-quality finishes throughout. Spacious walk-in closet leads to the gorgeous en-suite bathroom. Purchase price includes one heated underground parking spot, all brand new appliances, including in-suite washer and dryer, GST and warranties. Building amenities include fitness center, hospitality suite, and large common area. Take advantage of Bloom and Timber's unrivalled combination of quality design, construction, amenities and location!
- Bathrooms 2
- Bathrooms (Full) 2
- Bedrooms 2
- Building Type One Level
- Built In 2024
- Condo Fee $305.53 Monthly
- Exterior Composite, Stone, Stucco
- Floor Space 1094 sqft
- Neighbourhood Oakwood Estates
- Property Type Condominium, Apartment
- Rental Equipment None
- School Division River East Transcona (WPG 72)
- Total Parking Spaces 1
- Amenities
- Elevator
- Fitness workout facility
- Garage Door Opener
- Guest Suite
- Accessibility Access
- In-Suite Laundry
- Visitor Parking
- Party Room
- Picnic Area
- Professional Management
- Rec Room/Centre
- Condo Fee Includes
- Contribution to Reserve Fund
- Insurance-Common Area
- Landscaping/Snow Removal
- Management
- Parking
- Water
- Features
- Air Conditioning-Central
- Balcony - One
- Accessibility Access
- High-Efficiency Furnace
- Main Floor Unit
- Smoke Detectors
- Pet Friendly
- Goods Included
- Dryer
- Dishwasher
- Refrigerator
- Garage door opener
- Garage door opener remote(s)
- Microwave
- Stove
- Washer
- Parking Type
- Common garage
- Garage door opener
- Heated
- Insulated
- Parkade
- Single Indoor
- Underground
- Site Influences
- Landscape
- No Back Lane
- No Through Road
- Paved Street
- Playground Nearby
- Shopping Nearby
- Public Transportation
Rooms
| Level | Type | Dimensions |
|---|---|---|
| Main | Kitchen | 11.33 ft x 9 ft |
| Dining Room | 11.75 ft x 8.08 ft | |
| Living Room | 11.75 ft x 13.08 ft | |
| Primary Bedroom | 11 ft x 13.17 ft | |
| Walk-in Closet | 7.5 ft x 7.67 ft | |
| Four Piece Ensuite Bath | 4.92 ft x 9 ft | |
| Bedroom | 9.5 ft x 10.33 ft | |
| Three Piece Bath | 10.67 ft x 6.42 ft | |
| Laundry Room | 7.67 ft x 5.75 ft |


