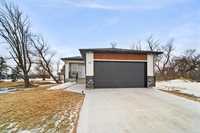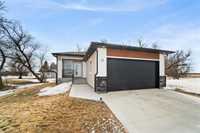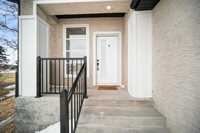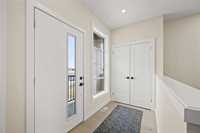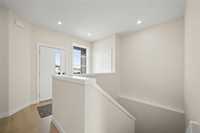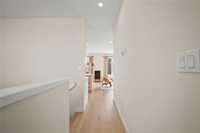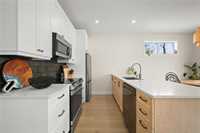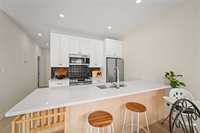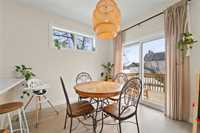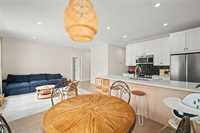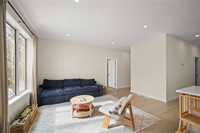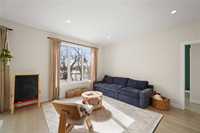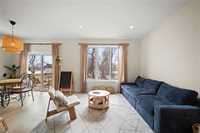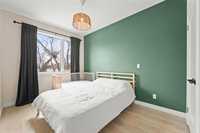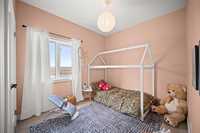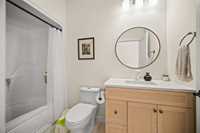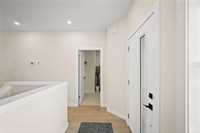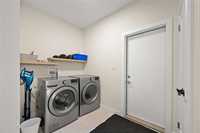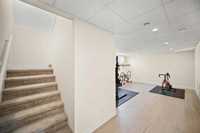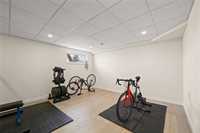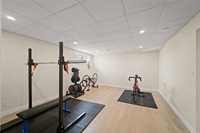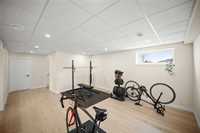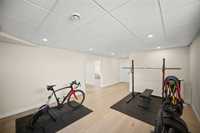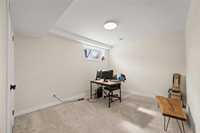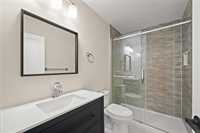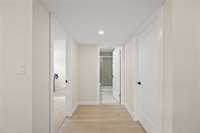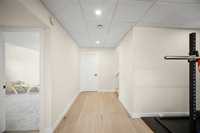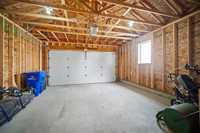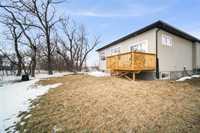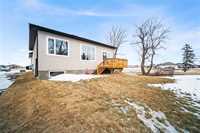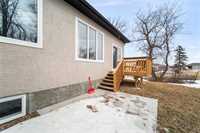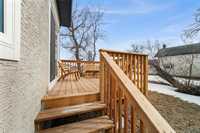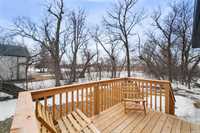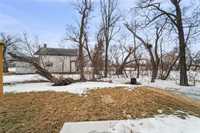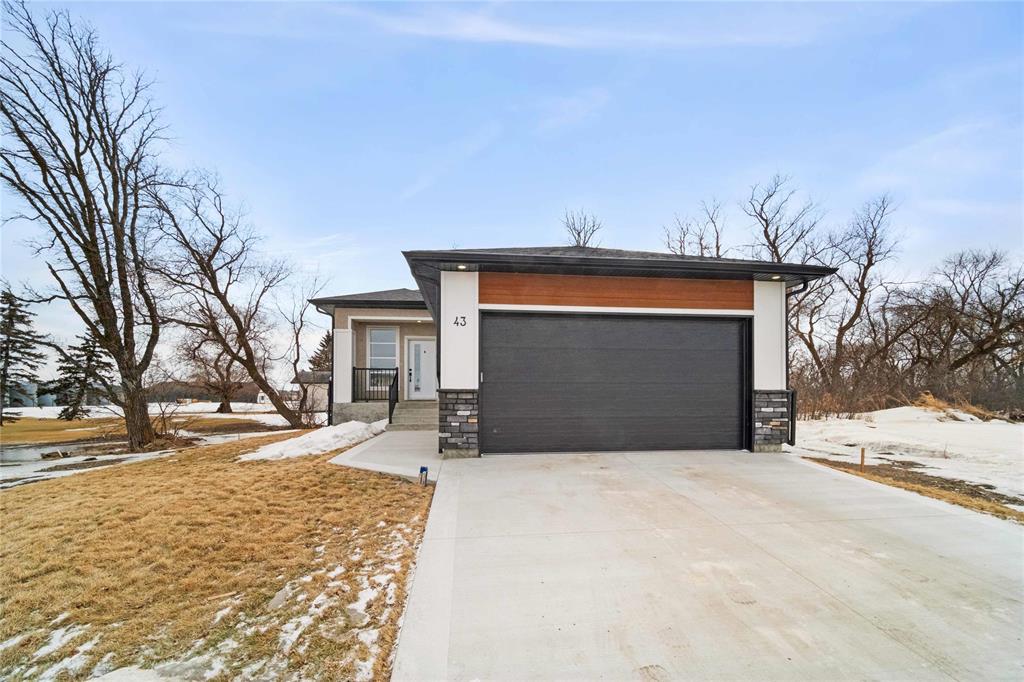
Showings start now. Offers presented as received. Built in 2024, this condo features a front driveway leading to a double attached garage and premium exterior materials with a front canopy entry. Inside, enjoy 9' ceilings throughout the main level as you enter the spacious foyer, and an open-concept kitchen with stainless steel appliances and quartz countertops, which flows into the dining and living room areas. The primary bedroom includes an ensuite with a custom tile glass shower. A second bedroom and four piece bathroom are located down the hallway, and conveniently located towards the garage is a mudroom/laundry room.The fully finished basement expands your living space with a large recreation room, ideal for relaxation or hosting gatherings. Two additional bedrooms provide ample room for family or guests, while another stylish bathroom featuring a tile shower completes this level. This condo comes fully landscaped and offers a deck ready for you to enjoy. Grass cutting/snow clearing are included within the condo fees. With its ideal blend of style, functionality, and modern design, this condo is the perfect place to call home. Are there is left to do is move in!
- Basement Development Fully Finished
- Bathrooms 3
- Bathrooms (Full) 3
- Bedrooms 4
- Building Type Bungalow
- Built In 2024
- Condo Fee $177.00 Monthly
- Depth 108.00 ft
- Exterior Stone, Stucco
- Floor Space 1067 sqft
- Frontage 50.00 ft
- Gross Taxes $3,060.25
- Neighbourhood Oakbank
- Property Type Condominium, Single Family Detached
- Rental Equipment None
- School Division Sunrise
- Tax Year 24
- Total Parking Spaces 4
- Amenities
- In-Suite Laundry
- Professional Management
- Condo Fee Includes
- Contribution to Reserve Fund
- Landscaping/Snow Removal
- Management
- Features
- Air Conditioning-Central
- Deck
- Exterior walls, 2x6"
- High-Efficiency Furnace
- Heat recovery ventilator
- Laundry - Main Floor
- Main floor full bathroom
- Microwave built in
- No Smoking Home
- Smoke Detectors
- Pet Friendly
- Goods Included
- Dishwasher
- Refrigerator
- Garage door opener
- Garage door opener remote(s)
- Stove
- Window Coverings
- Water Softener
- Parking Type
- Double Attached
- Site Influences
- Low maintenance landscaped
- Landscaped deck
- No Back Lane
- Paved Street
Rooms
| Level | Type | Dimensions |
|---|---|---|
| Main | Foyer | 4.83 ft x 7 ft |
| Laundry Room | 7.92 ft x 8 ft | |
| Kitchen | 8.5 ft x 9.25 ft | |
| Dining Room | 9.33 ft x 9.25 ft | |
| Living Room | 15.17 ft x 12.42 ft | |
| Primary Bedroom | 12.33 ft x 9.08 ft | |
| Three Piece Ensuite Bath | - | |
| Four Piece Bath | - | |
| Bedroom | 10.17 ft x 9.08 ft | |
| Basement | Recreation Room | 14.25 ft x 17.08 ft |
| Bedroom | 12.5 ft x 10.17 ft | |
| Three Piece Bath | - | |
| Bedroom | 12.5 ft x 9.5 ft |


