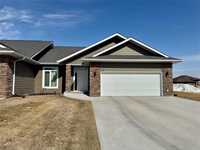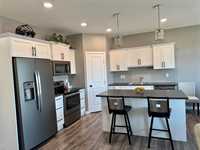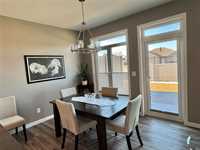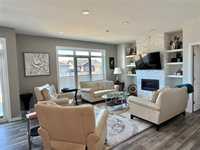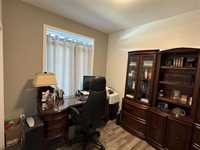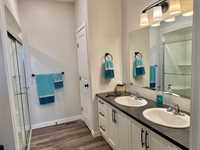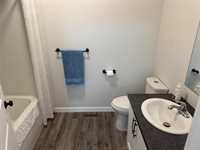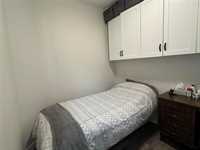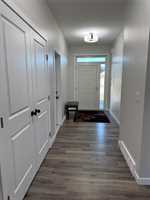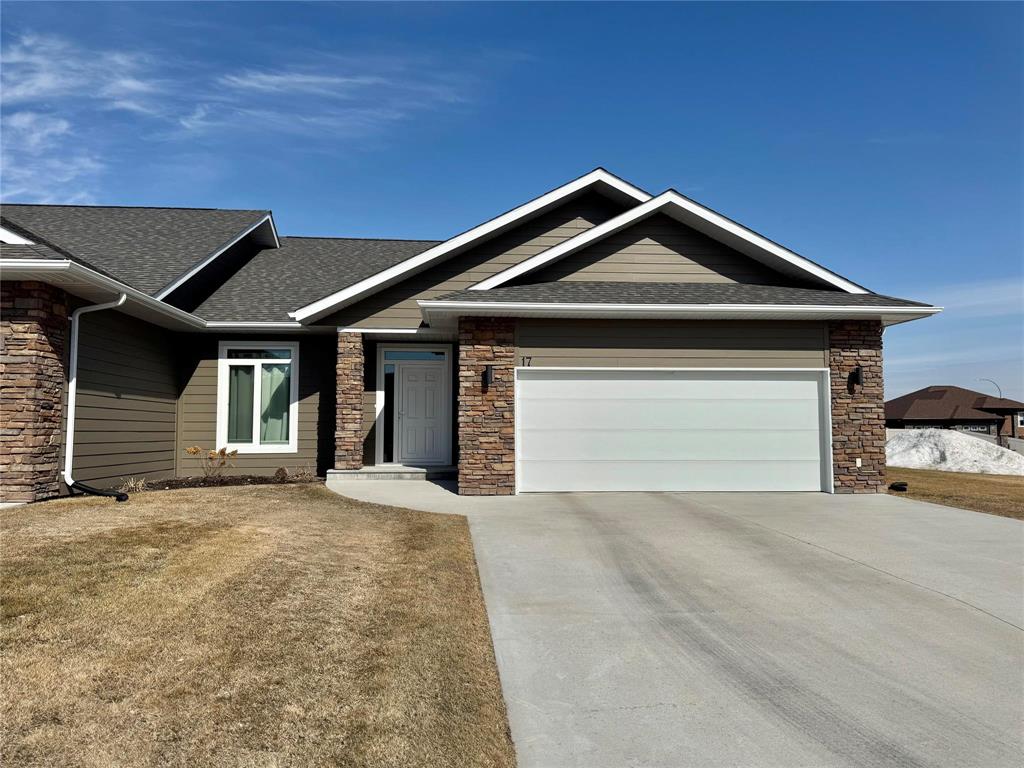
Welcome to this beautifully designed 1395 sq ft one level home, offering the perfect blend of comfort and functionality. The inviting open concept living room features a lovely gas fireplace with brick feature wall. The stylish white shaker cabinets come complete with sleek stainless steel appliances, seamlessly flowing into the dining area with patio doors leading to the outdoor patio. Built in 2019. this modern residence has 2 bedrooms plus a versatile den/office. The primary bedroom boasts a large ensuite with dual sinks plus a full main bathroom. The garage is oversized 24 x 26 with room for storage or workbench. This condo is a few steps away from the Minnewasta golf course. Condo fees are $185/month
- Basement Development Unfinished
- Bathrooms 2
- Bathrooms (Full) 2
- Bedrooms 2
- Building Type Bungalow
- Built In 2019
- Condo Fee $185.00 Monthly
- Depth 80.00 ft
- Exterior Brick & Siding
- Fireplace Brick Facing
- Fireplace Fuel Gas
- Floor Space 1395 sqft
- Frontage 52.00 ft
- Gross Taxes $4,940.58
- Neighbourhood R35
- Property Type Condominium, Single Family Attached
- Rental Equipment None
- School Division Western
- Tax Year 2024
- Condo Fee Includes
- Contribution to Reserve Fund
- Insurance-Common Area
- Landscaping/Snow Removal
- Management
- Features
- Air Conditioning-Central
- Exterior walls, 2x6"
- Accessibility Access
- High-Efficiency Furnace
- Heat recovery ventilator
- Laundry - Main Floor
- Main floor full bathroom
- Microwave built in
- Main Floor Unit
- No Smoking Home
- Smoke Detectors
- Goods Included
- Dishwasher
- Refrigerator
- Garage door opener
- Garage door opener remote(s)
- Microwave
- Stove
- Window Coverings
- Parking Type
- Double Attached
- Site Influences
- Flat Site
- Golf Nearby
- Low maintenance landscaped
- Paved Street
Rooms
| Level | Type | Dimensions |
|---|---|---|
| Main | Kitchen | 11.33 ft x 12.25 ft |
| Living Room | 15.33 ft x 15.67 ft | |
| Dining Room | 11.33 ft x 9.67 ft | |
| Primary Bedroom | 12.33 ft x 12.92 ft | |
| Bedroom | 9.17 ft x 10.5 ft | |
| Den | 7.33 ft x 8.92 ft | |
| Four Piece Bath | - | |
| Four Piece Ensuite Bath | - |


