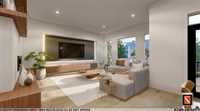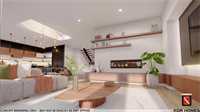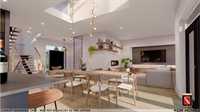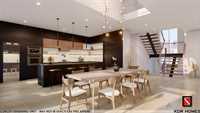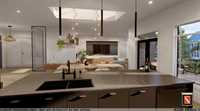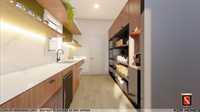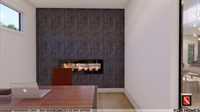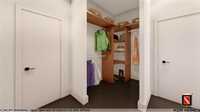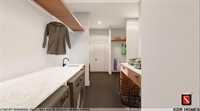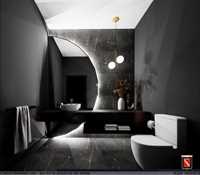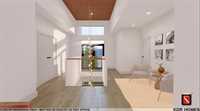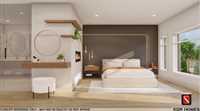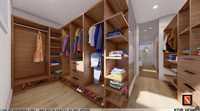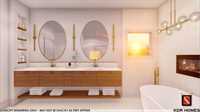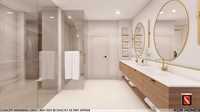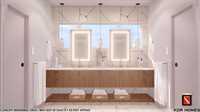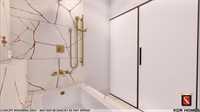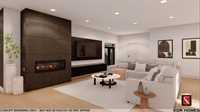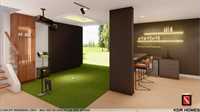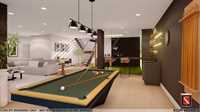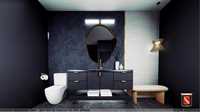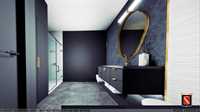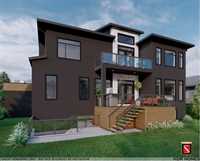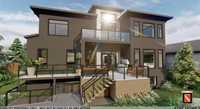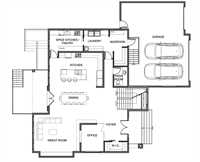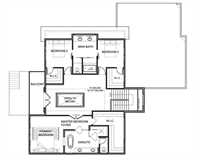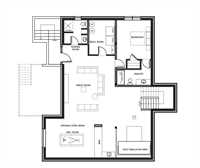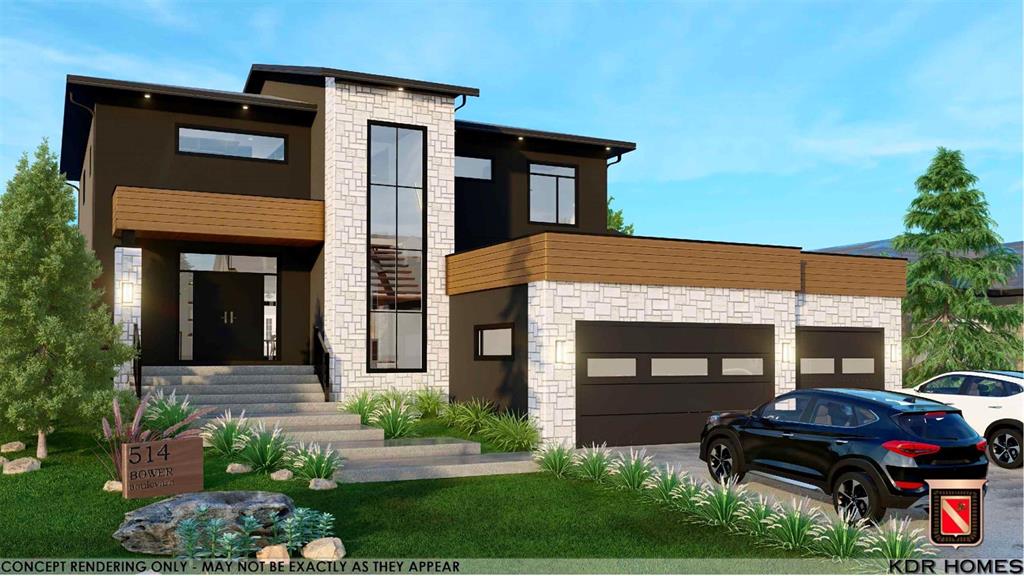
SS NOW! OFFERS ANYTIME! **PRESS LINK FOR VIRTUAL VIDEO TOUR!** | Welcome to 514 Bower in prestigious Tuxedo, a stunning 3,141 sq. ft. custom-built two-story home by KDR Homes with ZERO EXPENSES SPARED! This luxury residence features a golf simulator, fully landscaped yard, Delta-wrapped piled foundation, soaring 10 & 9 ft. ceilings, a massive 32x22 triple garage, and a wood-structural walkout basement and SO MUCH MORE. Inside, you'll find a basement bar, multiple fireplaces, custom cabinetry throughout, and so much more. Unique highlights include a see-through floor to the basement on the main level and a breathtaking open-to-above chandelier. The chef’s kitchen seamlessly flows into the dining and living areas, with a butler’s pantry and a gigantic mudroom for ultimate convenience. Upstairs, the primary suite boasts a spa-like ensuite, plus two additional bedrooms with walk-in closets, a kids’ bath, and an upper-level balcony. The walkout basement is an entertainer’s dream, featuring a golf simulator, games area, rec space, bedroom, bathroom, and storage room! The pinnacle of luxury and craftsmanship awaits in Winnipeg’s most prestigious neighborhood, on an incredible street, on a 75x130 lot!
- Basement Development Fully Finished
- Bathrooms 4
- Bathrooms (Full) 3
- Bathrooms (Partial) 1
- Bedrooms 4
- Building Type Two Storey
- Built In 2025
- Depth 130.00 ft
- Exterior Composite, Stone, Stucco
- Fireplace Other - See remarks
- Fireplace Fuel Electric
- Floor Space 3141 sqft
- Frontage 75.00 ft
- Gross Taxes $6,990.21
- Neighbourhood Tuxedo
- Property Type Residential, Single Family Detached
- Rental Equipment None
- Tax Year 24
- Features
- Air Conditioning-Central
- Balcony - One
- Bar wet
- Deck
- High-Efficiency Furnace
- Heat recovery ventilator
- Laundry - Main Floor
- Sump Pump
- Structural wood basement floor
- Goods Included
- Dryer
- Dishwasher
- Refrigerator
- Microwave
- Stove
- Washer
- Parking Type
- Triple Attached
- Heated
- Insulated
- Site Influences
- Fenced
Rooms
| Level | Type | Dimensions |
|---|---|---|
| Main | Foyer | 13.92 ft x 9.17 ft |
| Office | 10.5 ft x 10 ft | |
| Walk-in Closet | 8.92 ft x 3.75 ft | |
| Family Room | 18 ft x 14.5 ft | |
| Dining Room | 20.75 ft x 13.92 ft | |
| Kitchen | 20.33 ft x 13.17 ft | |
| Pantry | 13 ft x 8.33 ft | |
| Laundry Room | 9.67 ft x 8.33 ft | |
| Mudroom | - | |
| Two Piece Bath | - | |
| Upper | Primary Bedroom | 24.08 ft x 14.5 ft |
| Five Piece Ensuite Bath | - | |
| Five Piece Bath | - | |
| Bedroom | 13.25 ft x 10.25 ft | |
| Bedroom | 13.25 ft x 10.25 ft | |
| Walk-in Closet | 12.08 ft x 16 ft | |
| Basement | Great Room | 17 ft x 17.67 ft |
| Recreation Room | 16.92 ft x 13.17 ft | |
| Game Room | 15.83 ft x 11.33 ft | |
| Three Piece Bath | - | |
| Bedroom | 11.5 ft x 11.58 ft | |
| Storage Room | 12.42 ft x 11.58 ft |



