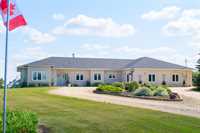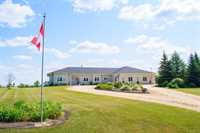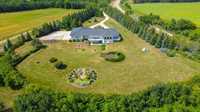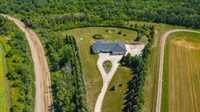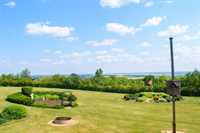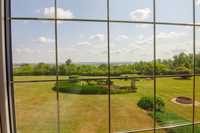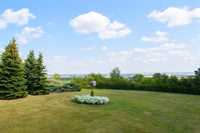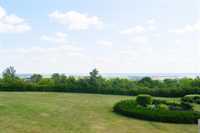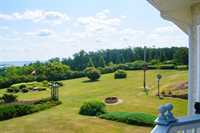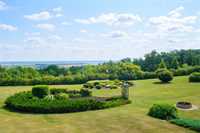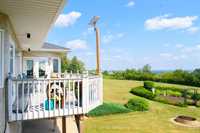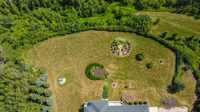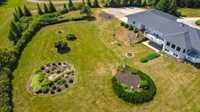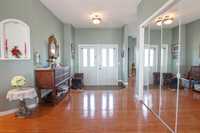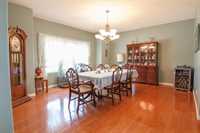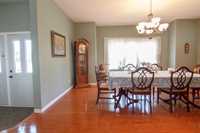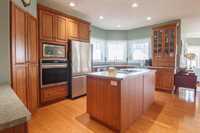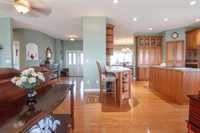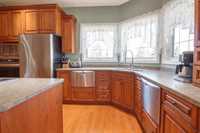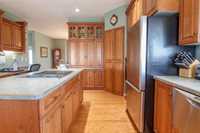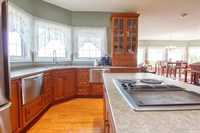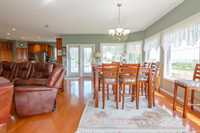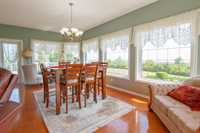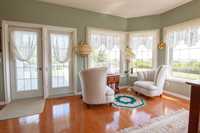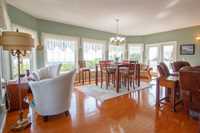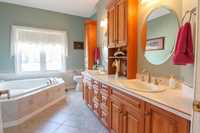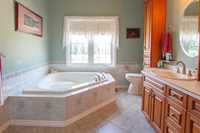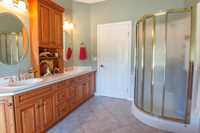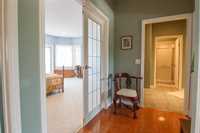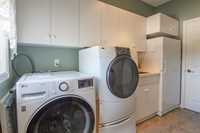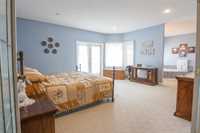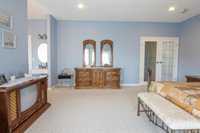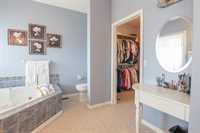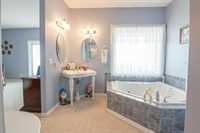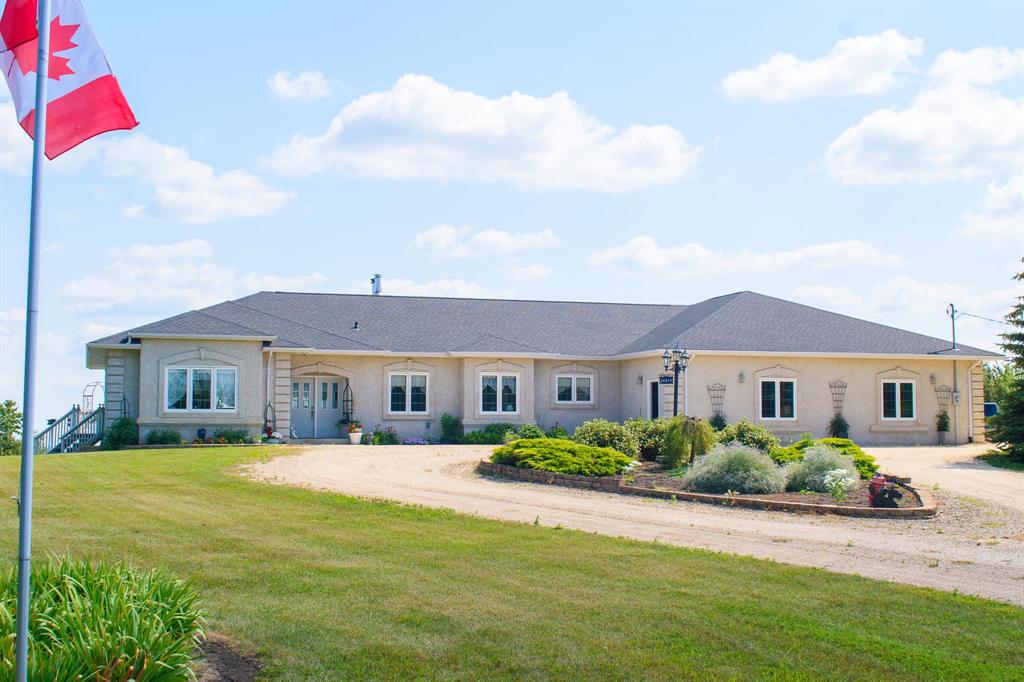
We all see the demand of Spurge City, and next desire down the road is Tinker Creek. Travel a couple miles more to the south, jump onto the 201 highway and you're there!! And then you can appreciate the massive square footage, 2.36 acres land, and one of the best views of the landscape that Southern Manitoba has to offer!!!! Featuring a 4 car garage with workshop, and ready to customize walk out basement. Top Quality build. Kitchen, Fireplace, all the best of the best. Some updates can increase value, as well as finishing out the walk out basement to your style! Surrounded by trees, quad trails, and again....one of the best views! Spring has sprung, and the perfect time to start our your new lifestyle is now!!!!
- Basement Development Unfinished
- Bathrooms 3
- Bathrooms (Full) 3
- Bedrooms 3
- Building Type Bungalow
- Built In 2003
- Exterior Stucco
- Fireplace Corner
- Fireplace Fuel Wood
- Floor Space 2550 sqft
- Gross Taxes $4,967.38
- Land Size 2.36 acres
- Neighbourhood R35
- Property Type Residential, Single Family Detached
- Rental Equipment None
- School Division Western
- Tax Year 2024
- Features
- Air Conditioning-Central
- Balconies - Two
- Deck
- Ceiling Fan
- Jetted Tub
- Laundry - Main Floor
- Main floor full bathroom
- Workshop
- Goods Included
- Blinds
- Dryer
- Dishwashers - Two
- Dishwasher
- Refrigerator
- Garage door opener
- Garage door opener remote(s)
- Stove
- Window Coverings
- Washer
- Parking Type
- Multiple Attached
- Garage door opener
- Workshop
- Site Influences
- Country Residence
- Fruit Trees/Shrubs
- No Through Road
- Private Setting
- Treed Lot
- View
Rooms
| Level | Type | Dimensions |
|---|---|---|
| Main | Living Room | 26 ft x 27 ft |
| Dining Room | 13 ft x 17 ft | |
| Kitchen | 14 ft x 17 ft | |
| Primary Bedroom | 16 ft x 17 ft | |
| Bedroom | 12 ft x 13 ft | |
| Bedroom | 9 ft x 10 ft | |
| Laundry Room | 7 ft x 9 ft | |
| Five Piece Ensuite Bath | - | |
| Three Piece Bath | - | |
| Three Piece Bath | - |


