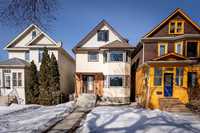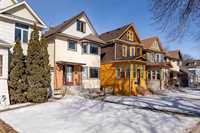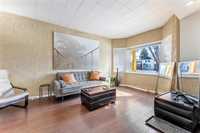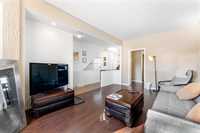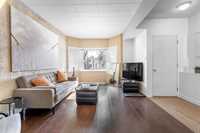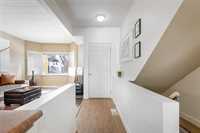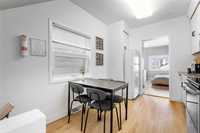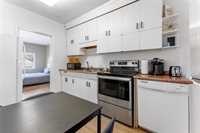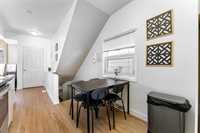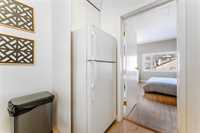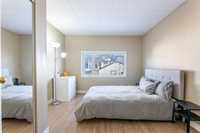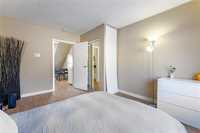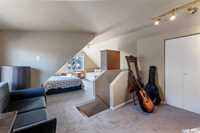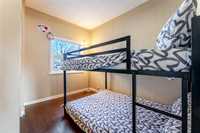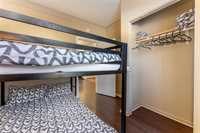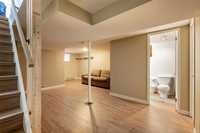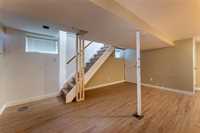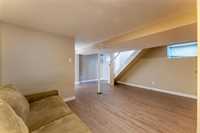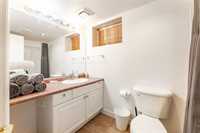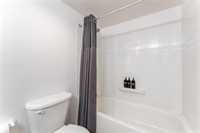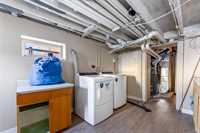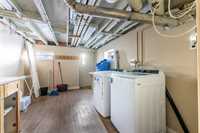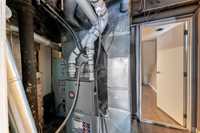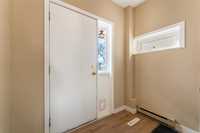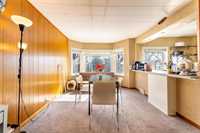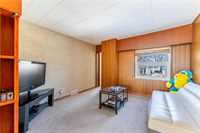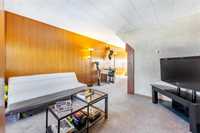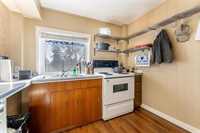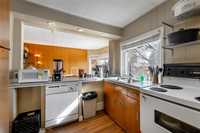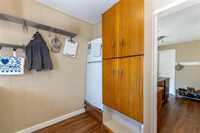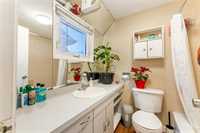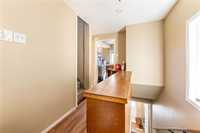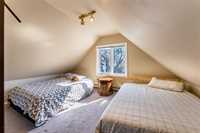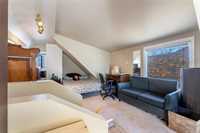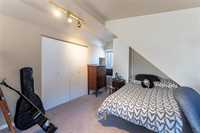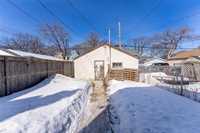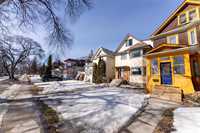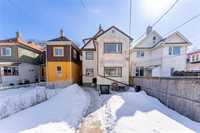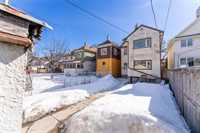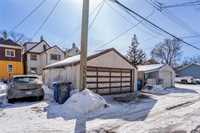Open House: Sunday, April 13, 2–4 PM//Located in the vibrant Lord Roberts neighborhood, this inviting home offers four levels of finished living space. It features two spacious 2-bedroom suites, ideal for an owner-occupant looking to rent out one unit. Both suites include bright, functional kitchens and generously sized rooms. Recent updates include new vinyl plank flooring on the main floor and basement. The second floor features newer carpet, installed less than five years ago. Some furnishings are included for added convenience. The home also includes a large versatile loft, perfect as an office, playroom, or extra living space. A double garage provides parking and additional storage. Located close to downtown Winnipeg, this sought-after community offers easy access to transit, shopping, schools, and parks. Outdoor enthusiasts will enjoy nearby recreational spaces, while a variety of boutiques and restaurants are just steps away.
Be sure to check out the 3D tour to explore this fantastic home!
- Basement Development Fully Finished
- Bathrooms 2
- Bathrooms (Full) 2
- Bedrooms 4
- Building Type Two and a Half
- Built In 1913
- Exterior Stucco
- Floor Space 1523 sqft
- Gross Taxes $3,231.43
- Neighbourhood Fort Rouge
- Property Type Residential, Duplex
- Rental Equipment None
- Tax Year 2024
- Features
- Air Conditioning-Central
- Air conditioning wall unit
- Goods Included
- Dryer
- Dishwashers - Two
- Fridges - Two
- Microwaves - Two
- Stoves - Two
- Washer
- Parking Type
- Double Detached
- Site Influences
- Fenced
- Paved Lane
- Paved Street
- Private Yard
- Shopping Nearby
- Public Transportation
Rooms
| Level | Type | Dimensions |
|---|---|---|
| Main | Living Room | 11.08 ft x 16.92 ft |
| Kitchen | 8.83 ft x 11.17 ft | |
| Primary Bedroom | 10.83 ft x 13.83 ft | |
| Bedroom | 9.5 ft x 10 ft | |
| Upper | Kitchen | 8.25 ft x 9.58 ft |
| Dining Room | 10.17 ft x 13.58 ft | |
| Living Room | 11.75 ft x 13.92 ft | |
| Four Piece Bath | 6.75 ft x 5.5 ft | |
| Bedroom | 10.83 ft x 13.58 ft | |
| Third | Primary Bedroom | 16.17 ft x 25.33 ft |
| Basement | Four Piece Bath | 4.92 ft x 9 ft |
| Recreation Room | 16.17 ft x 21.58 ft | |
| Utility Room | 9.08 ft x 5.75 ft | |
| Laundry Room | 9.17 ft x 13 ft |



