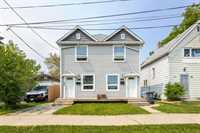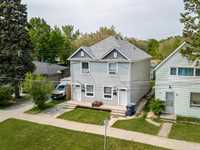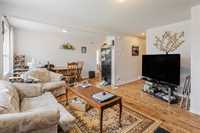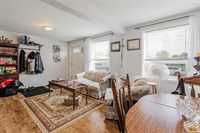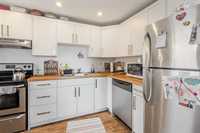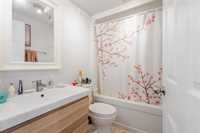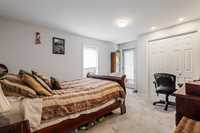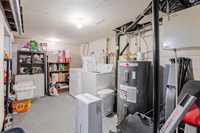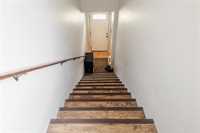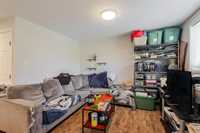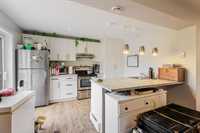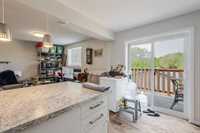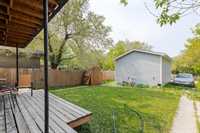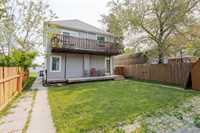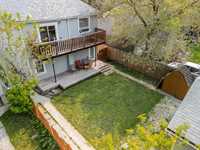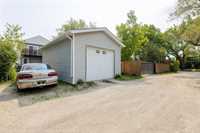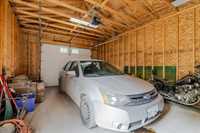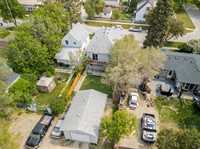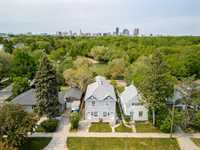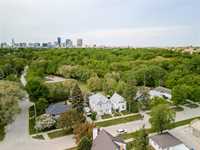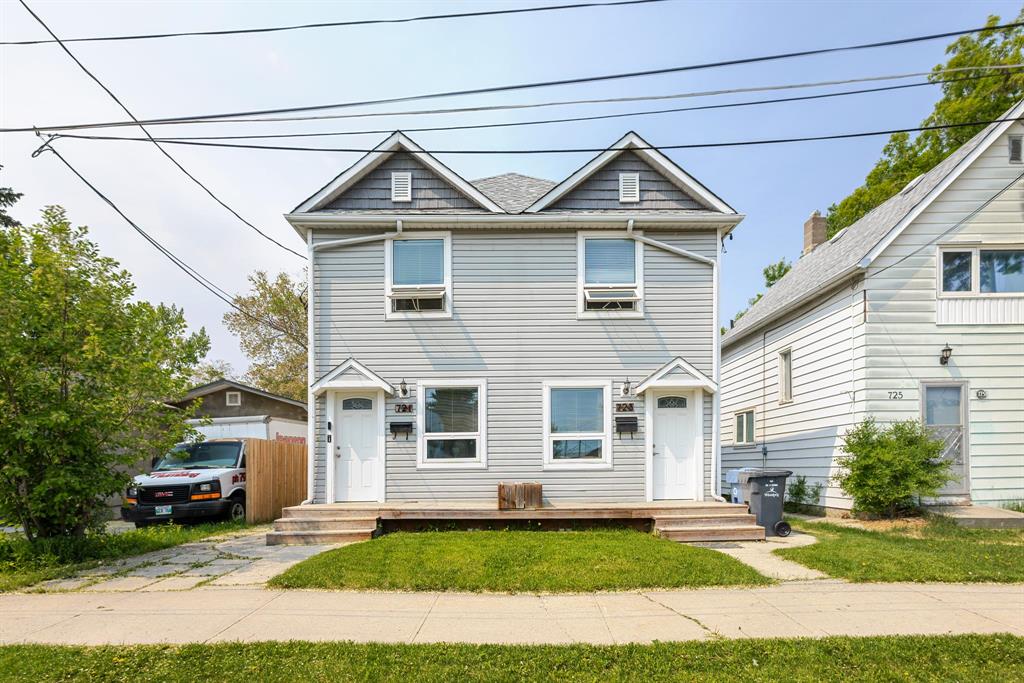
24 hour notice for all showings. Located in a truly wonderful quiet pocket of North St. Boniface, we are excited to present this outstanding DUPLEX for sale. 2-2 bedroom suites both with bright inviting living spaces and all separately metered utilities to help greatly with your monthly profits! Structure experienced a complete retrofit to modern code standards in 2015. Main floor suite with stylish kitchen cabinetry has a nice flow between dining and living room areas, while providing private access to the basement which offers an abundance of storage area and a laundry room. The Upper suite with a fabulous open concept was refreshed in 2021 and features a splendid south facing full length balcony overlooking the beautiful park behind the duplex. Both units offer massive bedrooms all of which deliver ample closet space. The oversized garage built in 2012 is an awesome bonus, plus extra parking for 2 more cars outside. Each suite has its own HRV system, hot water tank, and laundry facility while having stainless steel appliances within both. Brand new roof shingles in April 2025. Proforma/Feature sheet available. Must see to appreciate, book your showing today!
- Basement Development Unfinished
- Bathrooms 2
- Bathrooms (Full) 2
- Bedrooms 4
- Building Type Two Storey
- Built In 1909
- Depth 109.00 ft
- Exterior Vinyl
- Floor Space 1775 sqft
- Frontage 33.00 ft
- Gross Taxes $5,042.81
- Neighbourhood St Boniface
- Property Type Residential, Duplex
- Remodelled Other remarks
- Rental Equipment None
- Tax Year 2024
- Total Parking Spaces 3
- Features
- Balcony - One
- Deck
- Heat recovery ventilator
- Laundry - Second Floor
- No Smoking Home
- Smoke Detectors
- Sump Pump
- Goods Included
- Blinds
- Dryers - Two
- Dishwasher
- Fridges - Two
- Storage Shed
- Stoves - Two
- Window Coverings
- Washers - Two
- Parking Type
- Single Detached
- Oversized
- Other remarks
- Rear Drive Access
- Site Influences
- Back Lane
- Paved Lane
- Landscape
- Playground Nearby
- Shopping Nearby
- Public Transportation
Rooms
| Level | Type | Dimensions |
|---|---|---|
| Main | Living Room | 14 ft x 11.42 ft |
| Eat-In Kitchen | 19.42 ft x 7.42 ft | |
| Primary Bedroom | 14 ft x 11.42 ft | |
| Bedroom | 11 ft x 10 ft | |
| Four Piece Bath | - | |
| Upper | Living Room | 13.42 ft x 12 ft |
| Eat-In Kitchen | 12.25 ft x 10.25 ft | |
| Primary Bedroom | 14.17 ft x 10 ft | |
| Bedroom | 15 ft x 8 ft | |
| Four Piece Bath | - |



