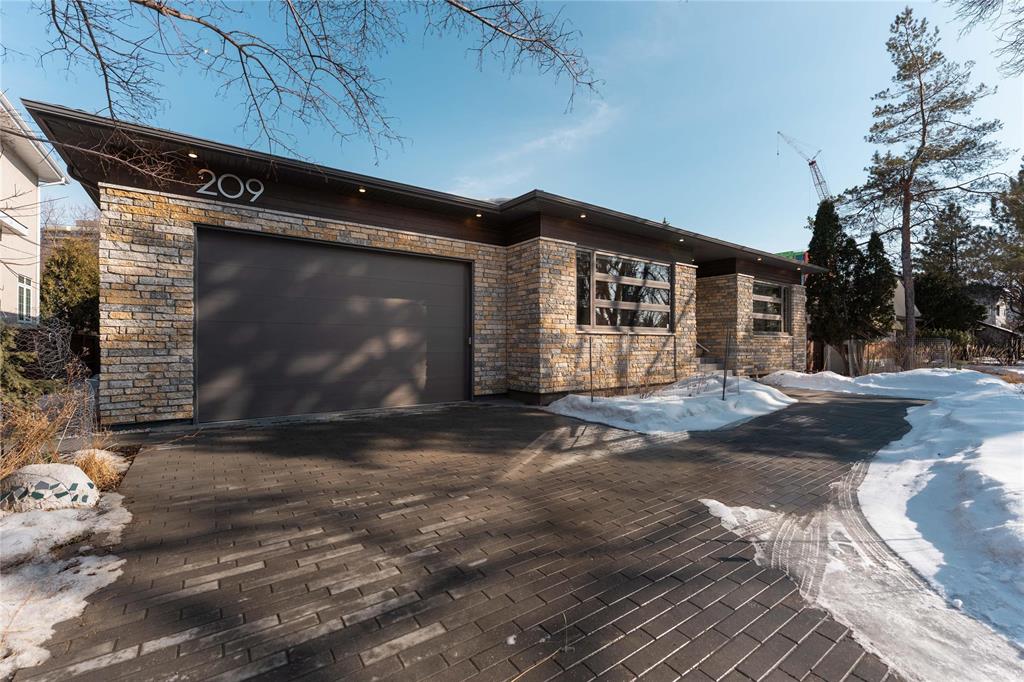Century 21 Bachman & Associates
360 McMillan Avenue, Winnipeg, MB, R3L 0N2

Stunning bungalow in Old Tuxedo. This home is one of a kind. custom built to create a bright open modern space with unique features using glass and windows. Solid Oak floors (2021) 10ft ceilings and upgraded lighting complement the main floor. Your large l-shaped great room offers a floor to ceiling Tyndall stone FP, wet bar, expansive Top-of-the-Line Gourmet kitchen (fridge 2023), massive dining room with 2nd kitchen/Butler's Pantry (ideal for catered parties) Your family room(or library/office) offers built-in a bookcase w/ladder, custom glass feature wall. Private Primary bedroom has custom closets built-in and a spa like 5 piece ensuite. The 2nd bedroom (currently used as an office) has private access to the main flr 4 piece bath. Lower level is complete with rec room, walk up wet bar, 2 bedrooms w/4 piece ensuite baths(great for teenagers or guests),large laundry room. Outside is the showpiece. Front and back yard was professionally designed by a landscape architect so that you can feel one with nature. In back, you have a stunning summer house,plunge pool, huge deck and patio area. This home creates a feeling of warmth both inside and out. Over $500,000 has been spent on changes inside and out.
| Level | Type | Dimensions |
|---|---|---|
| Main | Great Room | 22 ft x 19 ft |
| Eat-In Kitchen | 22 ft x 13 ft | |
| Dining Room | 19.67 ft x 12.67 ft | |
| Second Kitchen | 10.42 ft x 8.25 ft | |
| Family Room | 15.5 ft x 13.42 ft | |
| Primary Bedroom | 17.08 ft x 13.58 ft | |
| Bedroom | 15 ft x 13.75 ft | |
| Five Piece Ensuite Bath | - | |
| Four Piece Bath | - | |
| Four Piece Bath | - | |
| Lower | Recreation Room | 39 ft x 27 ft |
| Bedroom | 17 ft x 11 ft | |
| Bedroom | 17 ft x 13 ft | |
| Four Piece Ensuite Bath | - |