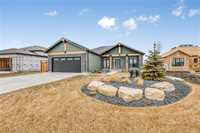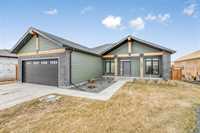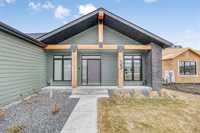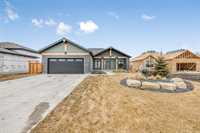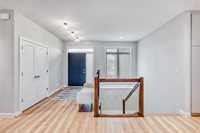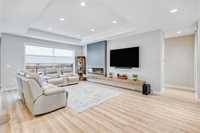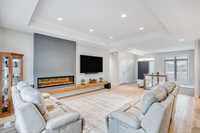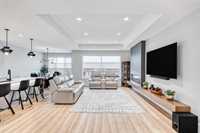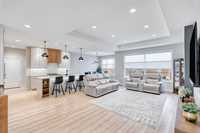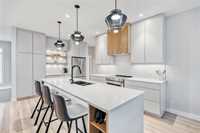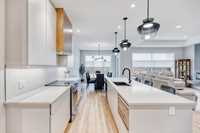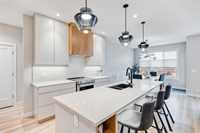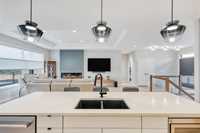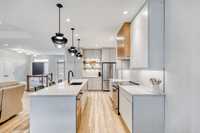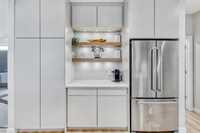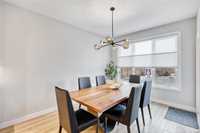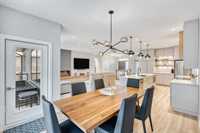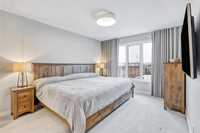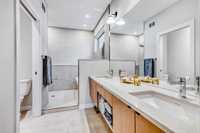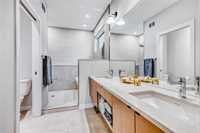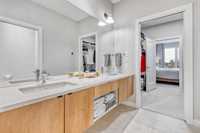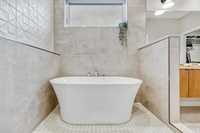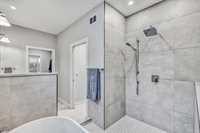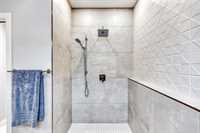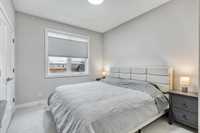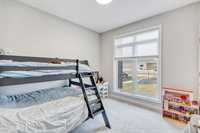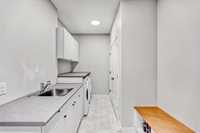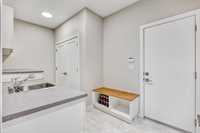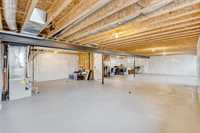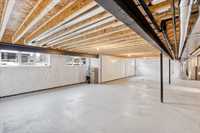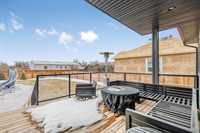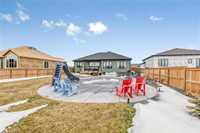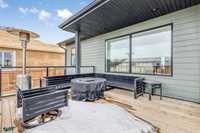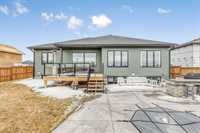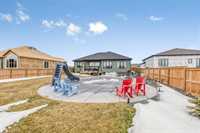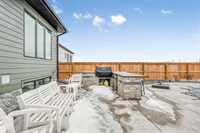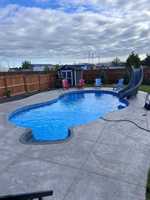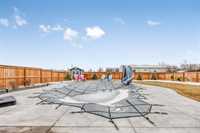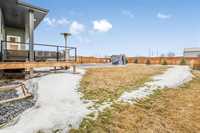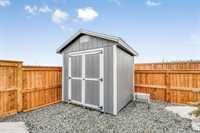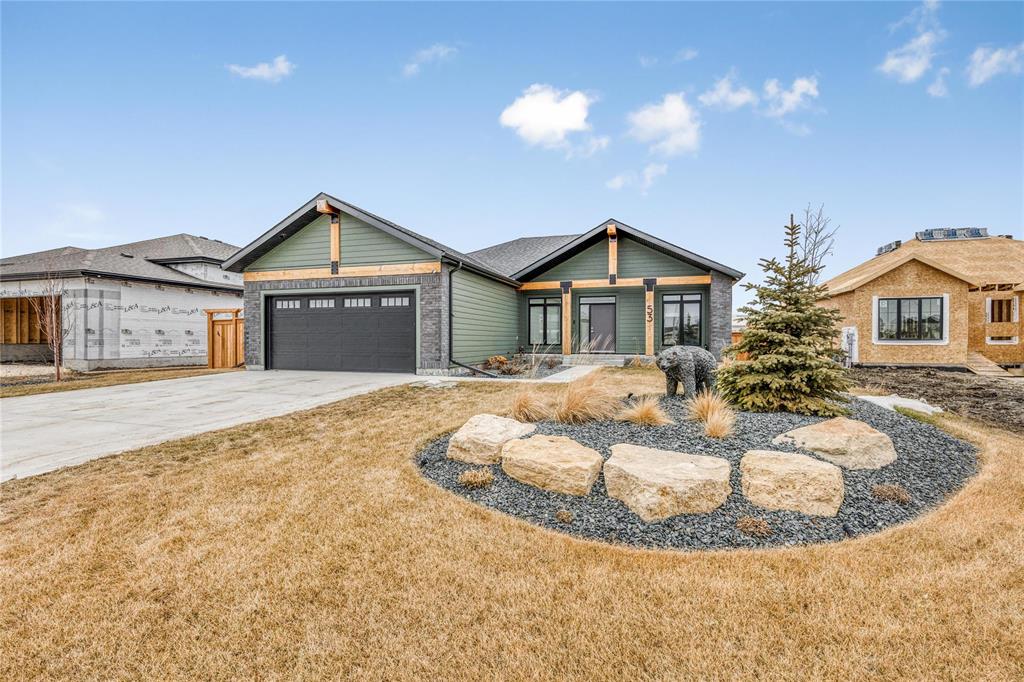
SS now, Offers as Rec'd OPEN HOUSE SUN APR 27 1-3PM
Custom bung offers a beautiful floor plan with a bright LR, a comfortable dining room that can sit 8-10 with access to the backyard. A gourmet kitchen with quartz counters, modern cabinetry, induction stove and tastefully accented by smoke glass pendants. This split bedroom plan allows you to enjoy the privacy of the primary bedroom and deluxe ensuite on one side, and the remaining 2 bedrooms and main bath on the other. The primary bedroom can accommodate a California King bed and a large WICC. The luxurious ensuite offers gorgeous tile throughout, double vanity, soaker tub, walk in shower and water closet. Main floor laundry room offers plenty of cabinets and sink. Expansive basement maximizes development potential for 2 more beds and bath. High ceilings, steel beam, engineered flr joist, piles, 200 amps. Fully landscaped front and back, you'll enjoy your beautiful salt water pool (2023) along with stamped concrete, fully fenced; excellent for kids and pets. Barkman stone outdoor kitchen and deck. A previous showhome, it comes with New Home Warranty, minutes to Birds Hill town, quick access to the highway and truly move in ready! Measurements+/-
- Basement Development Insulated
- Bathrooms 2
- Bathrooms (Full) 2
- Bedrooms 3
- Building Type Bungalow
- Built In 2023
- Depth 207.00 ft
- Exterior Brick, Composite
- Fireplace Insert
- Fireplace Fuel Electric
- Floor Space 1719 sqft
- Frontage 70.00 ft
- Gross Taxes $6,029.03
- Neighbourhood East St Paul
- Property Type Residential, Single Family Detached
- Rental Equipment None
- School Division River East Transcona (WPG 72)
- Tax Year 2025
- Features
- Air Conditioning-Central
- Deck
- Engineered Floor Joist
- Hood Fan
- High-Efficiency Furnace
- Heat recovery ventilator
- Laundry - Main Floor
- Main floor full bathroom
- Pool, inground
- Smoke Detectors
- Sump Pump
- Goods Included
- Blinds
- Dryer
- Dishwasher
- Refrigerator
- Garage door opener
- Garage door opener remote(s)
- Microwave
- Stove
- Window Coverings
- Washer
- Parking Type
- Double Attached
- Site Influences
- Fenced
- Landscape
- Landscaped deck
- No Back Lane
- Shopping Nearby
Rooms
| Level | Type | Dimensions |
|---|---|---|
| Main | Living Room | 14.5 ft x 18.25 ft |
| Dining Room | 10 ft x 11.25 ft | |
| Kitchen | 10 ft x 15.33 ft | |
| Primary Bedroom | 19.08 ft x 12.08 ft | |
| Bedroom | 10 ft x 9.75 ft | |
| Bedroom | 12.25 ft x 11 ft | |
| Four Piece Bath | - | |
| Four Piece Ensuite Bath | - |


